On the other side of this wall, is the attic space above our kitchen. We had to pop out a hole in the ceiling to investigate this further…
Turns out we share the attic space with our neighbour, which answered my on-going question of “why can we only ever hear the neighbours in the kitchen?” – Not that I’m complaining about this – it just puzzled me somewhat! Apparently they also have no insulation above their ceiling either, hence the noise-travel. Anyway, pointless bit of info for you there… But here you can see the pipes on their journey to the soil stack.
After some investigations, it turns out that the pipes separately entered the large toilet waste pipe further down in the attic space before leaving as one pipe through the end wall into the downward soil stack. I did some research and it seems this is OK to do (although apparently not recommended) but it does come with several conditions. Although it did seem dubious to me. As the toilet waste had a much steeper gradient than the existing bath and basin pipes, we realised we may be able to do the same again, but connect our new pipes further down. Or otherwise, our only other option was to connect the new pipes onto the downward soil stack on the outside of the end wall.
Firstly, we had to remove the existing pipes and create new holes under the floor for the new pipes. Unfortunately we couldn’t do this was the ease of a diamond-core drill bit, as our drill isn’t quite pro enough. SDS drills are required for these; particularly one with a safety clutch that will stop the drill from spinning and breaking your wrist if it hits a snag or something it cannot drill through. We didn’t want to risk breaking an arm or even worse, particularly when working on a ladder. Instead we used a normal masonry drill-bit and drilled a bazillion small holes around a single brick to remove it.
We laid the new waste pipes in the bathroom and made sure we had a good downward gradient up to the hole where the pipes leave the bathroom into the attic space. We chose to use solvent weld pipe and fittings where possible, as these are the most reliable and durable. We added a new 40mm waste pipe for the shower which we also connected the 32mm basin waste to, with the use of a non-return valve between the two to stop backward flow of water. We then used a separate 40mm waste pipe for the bath. Laying the pipes out was fairly easy, getting the gradient perfect was slightly more tedious. I think it’s meant to be around a 2cm fall for every metre or something, although don’t quote me on that! We then used some solvent cement, which kind-of melts the pipes together.
We then decided to see whether we could re-connect the new pipes to the toilet waste further down the pipe. Most of this work looked something like this…
Needles to say, I didn’t see too much of this part of the job. But apparently we were OK to go ahead and re-connect the new pipes onto the toilet waste a little further down.
Our theory on re-connecting the pipes to the toilet waste was basically a matter of “it worked before, so why not?” – It would be highly unlikely of back flow so far down the pipe, and the traps should seal against smell. But in all honestly our real excuse was that this was much easier than drilling through to the outside, partly because we don’t have the correct drill (and didn’t want to remove more whole bricks!) but it also required less pipe, somewhat less mess, and we didn’t have to take down as much of our kitchen ceiling! (Always a bonus!) Besides we figured we can always connect the pipes directly onto the soil stack at a later date, preferably when finances allow us a better drill. But so far, it all seems OK, everything drains well and I think I can tick this off as another job done! Hurray!
COSTS
New tools purchased:
None
Materials used:
Pipes x5 £21
Pipe fittings (tee’s, angles, caps) £12
Flexible pipe fittings £10
Non-return valve £11
Solvent Cement £5
Bath and basin traps £6

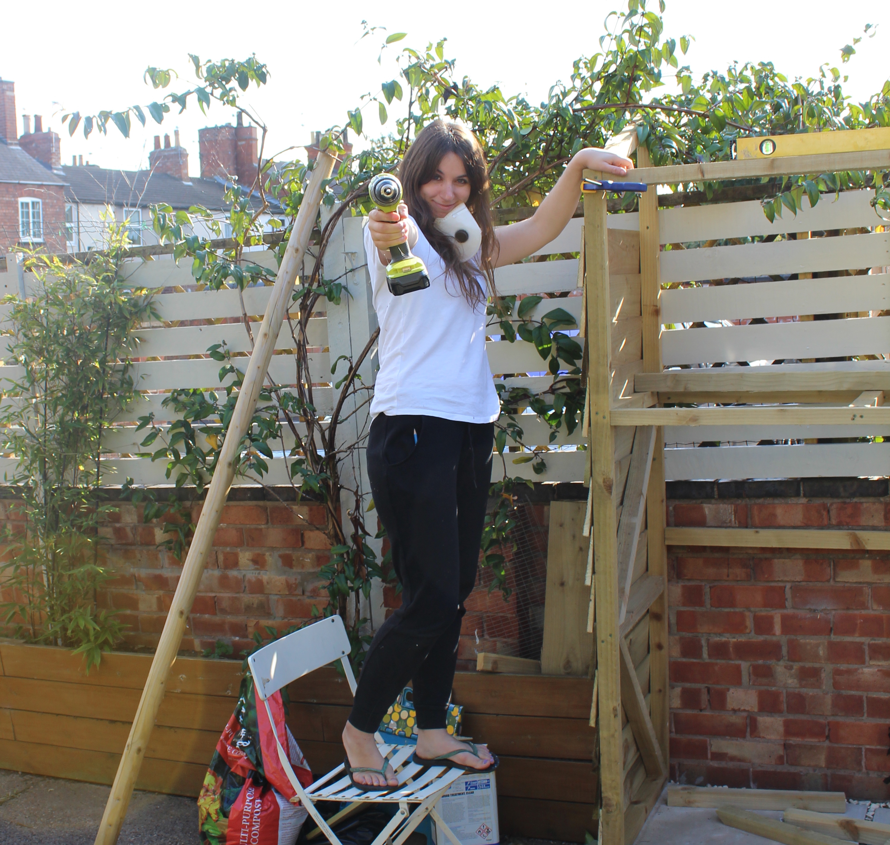

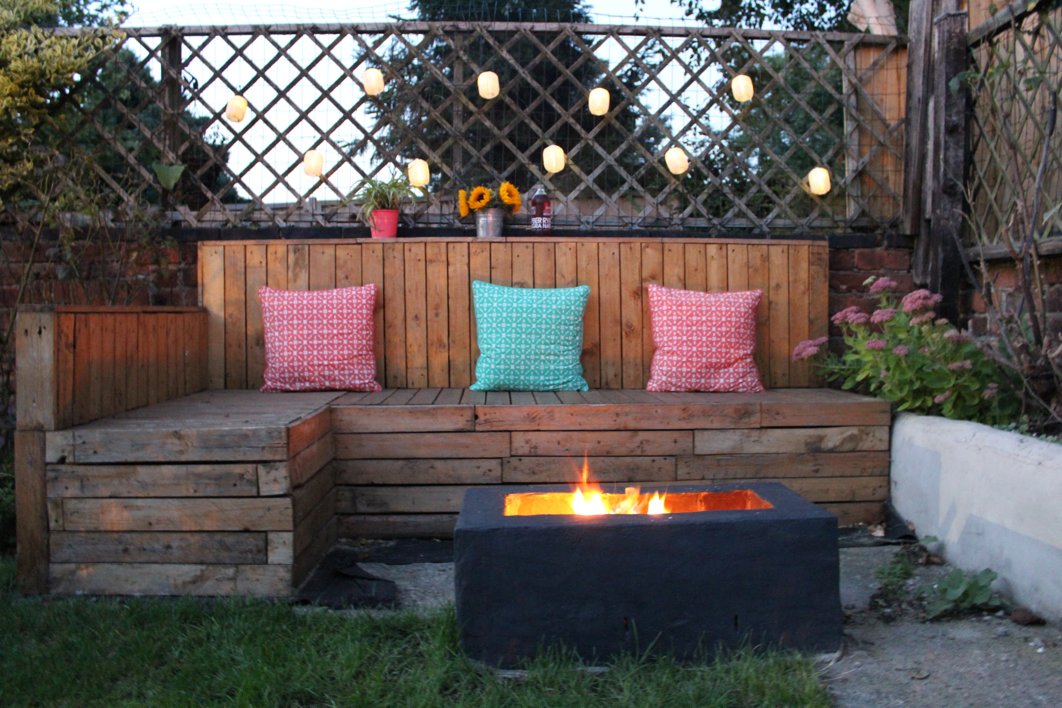
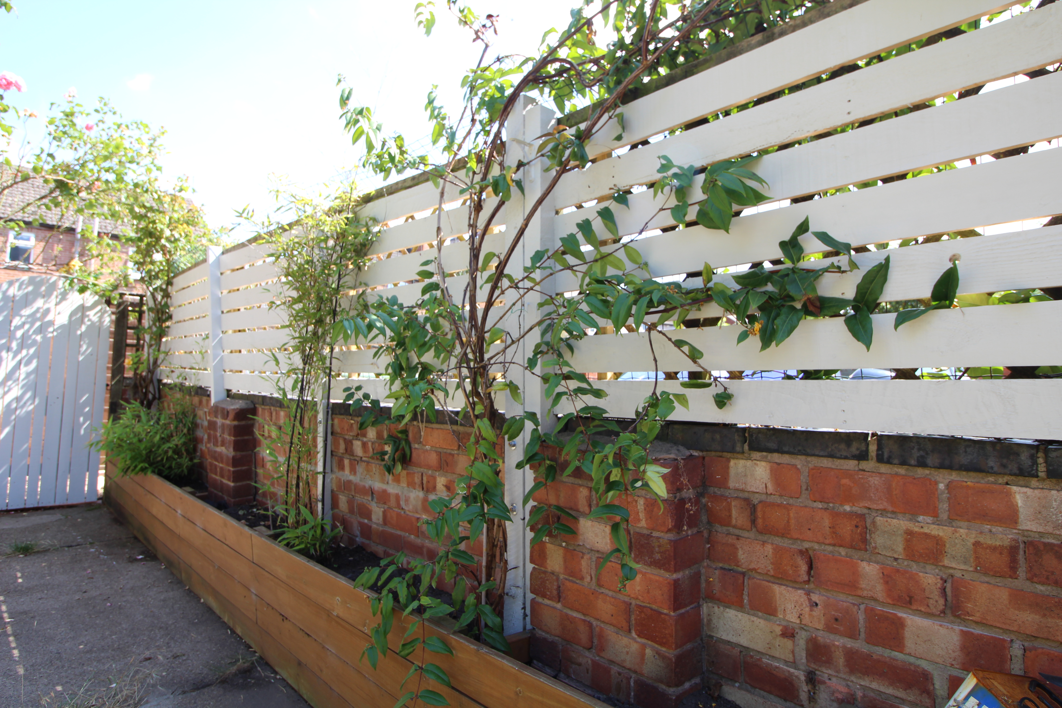
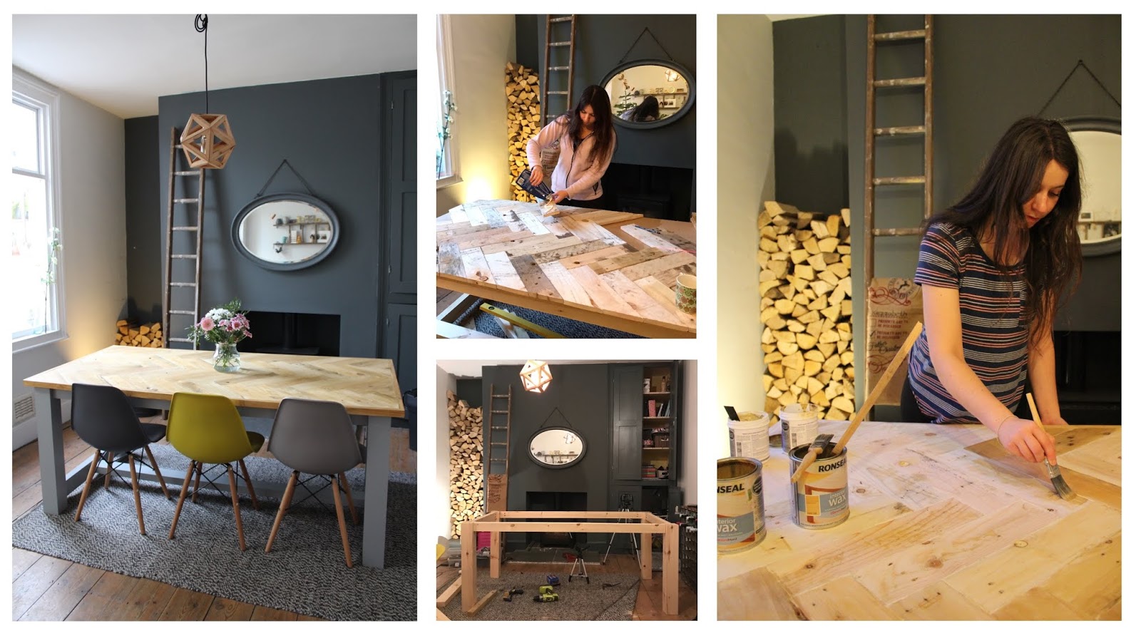
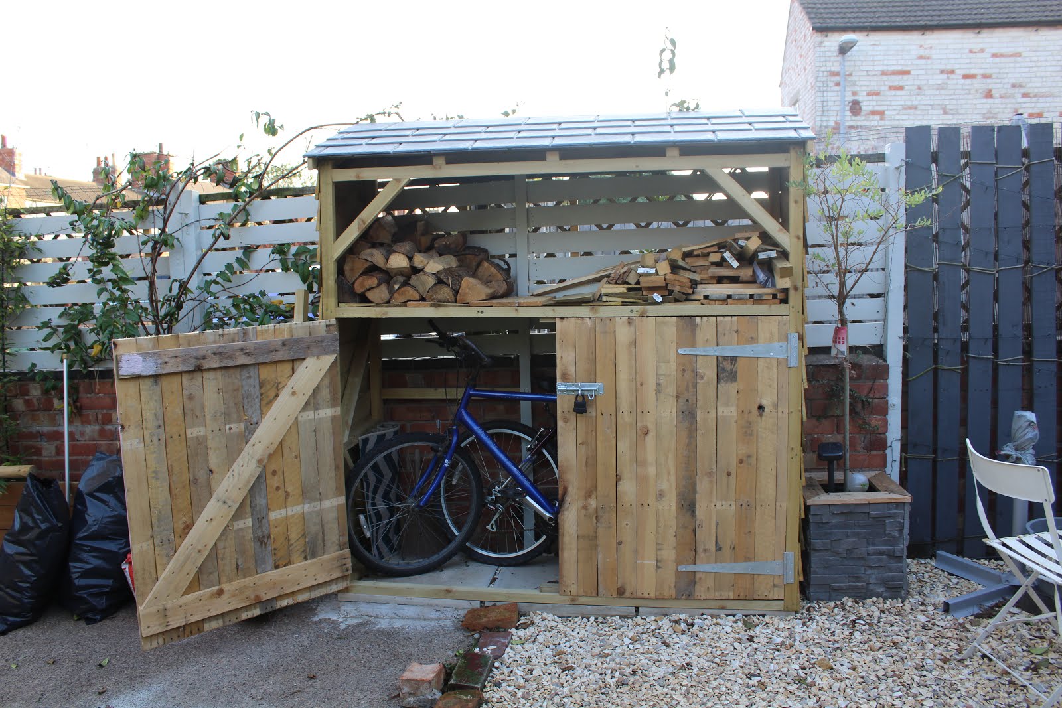
No Comments