*AD: This post is sponsored by V33.
Two years ago, we took on an allotment plot and started to grow our own veg. It’s been a lot of fun (and a lot of hard work!), and we’ve produced more veg than we can store in our kitchen alone. For that reason, we decided to change some of the original plans for our basement and create an area down there for storing all our excess homegrown veg – kinda like a basement pantry/root cellar.
If you read my last post you’ll know we’ve already purchased a secondhand upright freezer for this new space in the basement and in that post, I showed how I painted it black.
That freezer has been great so far and allowed us to store things like frozen asparagus, sweetcorn, and lots and lots of soup! But we also wanted a space where we could store unfrozen veg too – things like potatoes, squash, and pumpkins. With the right conditions, a cellar can be a great place for storing veg, so using a small part of the basement for this job, just made sense. We also planned for it to double-up as a drinks unit when we’re out of the growing season (and out of veg!) too.
The photo below shows the space which we’ll be turning into our cellar pantry. It’s pretty small and looks a bit grim, but I think it’s the perfect spot.

This photo is actually from 2020 before we had electricity installed down here and before we scrapped the paint off the walls, but you get the idea and this is essentially how it’s looked for the last 8 years.
To put this location into perspective, it’s directly opposite the corridor of DIY scaffold shelving which I shared earlier in the year. If you’re interested in seeing more photos of our basement and a floorplan of the overall space, then please check out this post for a full basement tour.
Disclosure: This post contains affiliate links, which allows me to receive a small commission if you visit a link and buy something on my recommendation. Purchasing via an affiliate link doesn’t cost you any extra, and I only recommend products I have bought or used myself.
This blog is part of the eBay partner network and the Amazon Associate Programme. All affiliate links to these sites are clearly marked with an asterisk (*). Click here to read more about how affiliate links work on this blog.
How To Create A Small Pantry (In a Victorian Cellar)
So I thought I would share how we created this small pantry space in our victorian cellar, however, you could of course use this same idea in a garage or even a shed. It’s budget-friendly, using reclaimed (or leftover) materials – and you can easily find secondhand kitchen units online too.
Step 1 – Preparing the Area
Before I could begin turning this space into a pantry, I needed to remove the old shelf, clean down the walls and add a lick of paint to freshen it all up. I’ll be re-using the shelf back in this spot after some much-needed TLC – you may be able to spot A LOT of flaking paint on the bottom of it.


To clean the walls I used warm water with sugar soap and a cloth, making sure to replace my water often as you can see – the walls were fairly dirty!



I left the walls to dry overnight and then used a breathable paint on the bricks to freshen them up. Using breathable paint in a cellar or basement is particularly important (especially on external walls) so as to not trap moisture within the bricks, which can cause a variety of problems. Of course, do your own research, but this is the route we are taking down here. In an ideal world, we’d have fully scrapped the bricks of any previous paint, but luckily this is an internal wall and the previous paint doesn’t seem to be causing any negative effects, which is why we’ve left it.
The breathable paint I’ve used is Earthborn Clay Paint which is suitable for plaster as well as applying directly onto the brick. I can’t give a review on using this paint in a cellar yet, as we will need to have lived with it on the walls for some time before I can rate/recommend it. However, as a paint it has a lovely thick consistency and coverage is fantastic with just one coat! I’m using the colour ‘Toms Bakery’ on the walls down here, which is essentially a stoney off-white.



Step 2 – Add a Kitchen Unit
With the walls freshened up, I moved the freezer back in, along with a kitchen unit that we had left over from our DIY kitchen renovation. This will provide us with a dark place for storing some of our root veg and keep the space from looking cluttered.

The dark grey doors felt quite dingy in the space though and unfortunately, as you can see, the unit wasn’t quite the perfect fit. So I decided to buy an additional 15cm unit to fill out the gap, but this was a basic white off-the-shelf B&Q unit, which of course, did not match the grey doors. The solution? Paint both a new colour to match!
Step 3 – Painting Kitchen Cupboard Doors
I removed the kitchen doors from the unit and sanded both sides of the door with 240-grit sandpaper wrapped around a sanding block. This will provide a ‘key’ for the paint to adhere to, but it also gives you the chance to remove any scuffs/scratches if you’re painting a used or secondhand door. You can see the difference sanding makes in the photo below.




Once sanded, I then used sugar soap and warm water to clean the doors and remove any sanding dust.


To paint the kitchen cupboard doors, I’m using V33 Renovation Cupboard and Worktop paint* in the colour ‘Petrol Blue Satin’ which is a gorgeous vibrant blue and I think will add some much-needed colour to the new cellar pantry. As the name of this paint suggests it can be used on both cupboards and worktops and it requires no undercoat either, so can be painted directly onto these surfaces, saving time, money and work.


I rested the doors on top of some ramekin dishes, so they were suspended off from the table. This will allow me to paint the edge of the door without it touching or sticking to the table, which would inevitably ruin the paintwork. You can also use cups/mugs to do this, or blocks of wood would work as well.


To paint the cupboard doors, I first used a brush to paint any inner edges or grooves which I wouldn’t be able to reach with a roller. Then, using a roller I painted the outer panel, the inner panel, and finally all four edges. It probably took less than a minute to paint each door and really is as quick and easy as it sounds.





You can see the coverage of this paint is really good, even on a darker colour like the grey I’m covering. The photo below shows the paint after just one coat.


You will need two coats for full coverage with this paint and it’s recommended to leave a minimum of 6 hours before recoating but to apply within 12 hours. You can see the difference the second coat of paint makes below – full and even coverage. I have to say, I thought the finish was genuinely really great – there is zero noticeable difference between the original finish of the dark grey and this new colour. The paint gives a really professional-looking finish, you’d honestly never know it was a DIY job!

Once the second coat was dry, I flipped the doors over and then painted the inside of the door, applying two coats in the same way as before. Another thing I love about this paint is that it’s highly resistant to heat, stains, scratches, water and humidity – it’s formulated specifically for kitchen use and comes in eight different shades too!
I reattached the doors to the unit and you can see how much brighter and more vibrant the space now looks. What a difference a splash of colour makes!


Step 4 – Painting a Kitchen Unit To Match
As mentioned, to fill the gap on the righthand side of the cupboard, I purchased a cheap 15cm flatpack base unit* from B&Q for £36. This is a different brand from the existing unit we own, which means these two units do not match. However, as V33 Renovation Cupboard and Worktop paint* can also be used on Melamine (which the new unit is made from), I plan to paint it so they do match. This is something you could do within an existing kitchen if you ever needed to alter/change any units but can’t find an exact match to what you already have.
The process for painting melamine is exactly the same as the process above. I laid out my flatpack pieces, sanded them with some 240-grit sandpaper, cleaned them with sugar soap, and then used a roller to apply the V33 Renovation Cupboard and Worktop paint in the same Petrol Blue colour.



Again, I applied two coats with a minimum of 6 hours between coats. You can see the difference between the first coat and second coat below – two coats were perfect for full coverage:


Step 5 – Attaching the Kitchen Units to the Wall
Once dry, I built the 15cm flatpack unit and slotted it into the gap between the wall and the existing unit which worked out to be pretty much the perfect fit! The next step was to level both units (using the adjustable feet) and then secure both units to the wall, which will stop them from moving.
To secure the units, we used kitchen space-plugs. These essentially adjust to any size to fit into the gap at the back of your kitchen unit, between it and the wall. You can then screw through these to secure the unit to the wall.


To do this, you first need to drill a hole through the back of your unit and into the wall. You then fit a wall plug into the wall, place the space plug back into the gap, and using very long screws, screw all the way through from the inside of the unit, through the space plug and into the wall. Your unit is then anchored to the wall.
I personally really rate these space-plugs and especially so for older houses where your walls are likely to be wonky and the gap at the back of the unit may be inconsistent throughout the whole run of a kitchen. The design of these space-plugs means their length can be adjusted really easily. For any kitchen fitting jobs – these are a must-have!



Step 6 – Creating a Worktop with Scaffold Boards
To complete the unit, we needed a worktop to sit on top of the units. As we’re on a budget here, I decided to use some leftover used scaffold boards. You can, however, use the same V33 Renovation Cupboard and Worktop paint* to cover any existing worktops rather than adding new ones like we are.
The scaffold boards I’m using were already sanded from a previous project (win!) and I love the aged character they have. I measured the length of my two units together (95cm) and cut three boards to this size using my mitre saw. I then cut one of these boards lengthways with a circular saw to reduce the width of the board, so when all three are placed together they’re the perfect width for the unit.



I also needed to make a small cut-out around the conduit under the plug, and for a sleeker finish, I added a curve to the outer corner. This also allows the freezer door to open wider too. For both cuts, I used a jigsaw*.




To protect the scaffold worktop, I’ve used Liberon Interior Varnish* on the surface. This is a hard-wearing and long-lasting varnish which will protect against stains and scratches and generally just enhances the look of the wood. It can also be used in kitchens and bathrooms so perfect for this project.
I used a paintbrush to apply the varnish, brushing in the direction of the grain. I applied a total of 3 coats with a light sand between coats.



I love the slight sheen this varnish has once dry and I think it gives the wood more of a finished look to it. To secure the scaffold boards to the kitchen units I used some assembly joints on the underside.


Step 7 – Restoring and Fitting the Original Shelf
The shelf I removed earlier required a little bit of TLC before it could be re-used. That meant scrapping off all the flaky paint and giving it a good sand. I actually tried not to sand it back too much as I really love the years of use you can see on this wood.


The original brackets were unfortunately damaged upon removal, so I created some new ones out of pallet wood, adding a 45-degree angle on the ends to match the old ones. I then applied the same Liberon Interior Varnish* on both the brackets and the shelf before re-attaching to the wall at a slightly higher position, so it sits above the freezer.




Step 8 – Adding A Plinth & Handles
To complete our new cellar pantry, we just needed some finishing touches – a plinth to cover the plastic adjustable legs on the kitchen unit, and some door knobs so we can actually open those cupboard doors.
Luckily, we had a small length of plinth left over from our kitchen renovation, but you could easily use a length of timber or MDF instead. I cut this to size with a mitre saw, using some masking tape over the area of the cut so the paintwork didn’t chip.



The plinth I’m using is the same grey as the cupboard doors before I painted them, so once cut to size, I then painted the plinth in the same V33 Renovation Cupboard and Worktop paint as the doors. To fix the plinth in position, I attached some plinth clips on the back of the plinth which will slot over the plastic legs. As I’m using two different brands of kitchen units, their legs are in slightly different positions and the B&Q leg is further forward. Therefore, to ensure the plinth doesn’t sit wonkily, I had to add a block of wood to bring the plinth forwards on the left side to match the right leg of the B&Q unit.



Finally, I attached some door knobs to the cupboard doors. I felt these simple aged pewter knobs* worked perfectly with the blue.


Final Look
So here’s a final look at the new cellar pantry/drinks unit. I really love the new colour on the cupboard doors and I think the rustic reclaimed worktop and shelf work perfectly against the old and worn bricks of our cellar.
This space is going to give us plenty of extra storage for both vegetables and excess kitchenware, but also a great spot for preparing drinks when we have friends over too (and when the growing season is over). We actually use our basement a fair bit and have a projector down here, though the room needs A LOT of work still.
At the moment we only have a few squashes to store in this space, so the cupboard and shelf look a bit empty right now, but next summer I’m envisioning baskets of veg filling up the shelves. We can also add more baskets to sit ontop of the worktop if needed as well.
We’ve decided to use the small 15cm unit on the right to keep this large DIY rustic wooden tray in (which you can see in the photo below), however, the unit did come with a shelf, so we could also store jars/bottles instead in the future too.







So I’ll keep you updated on how this space evolves over the next year and if there’s anything we learn about storing veg down here.
I’d love to know what you think of this new space and if you have any questions, do let me know down below.
*This post was sponsored by V33





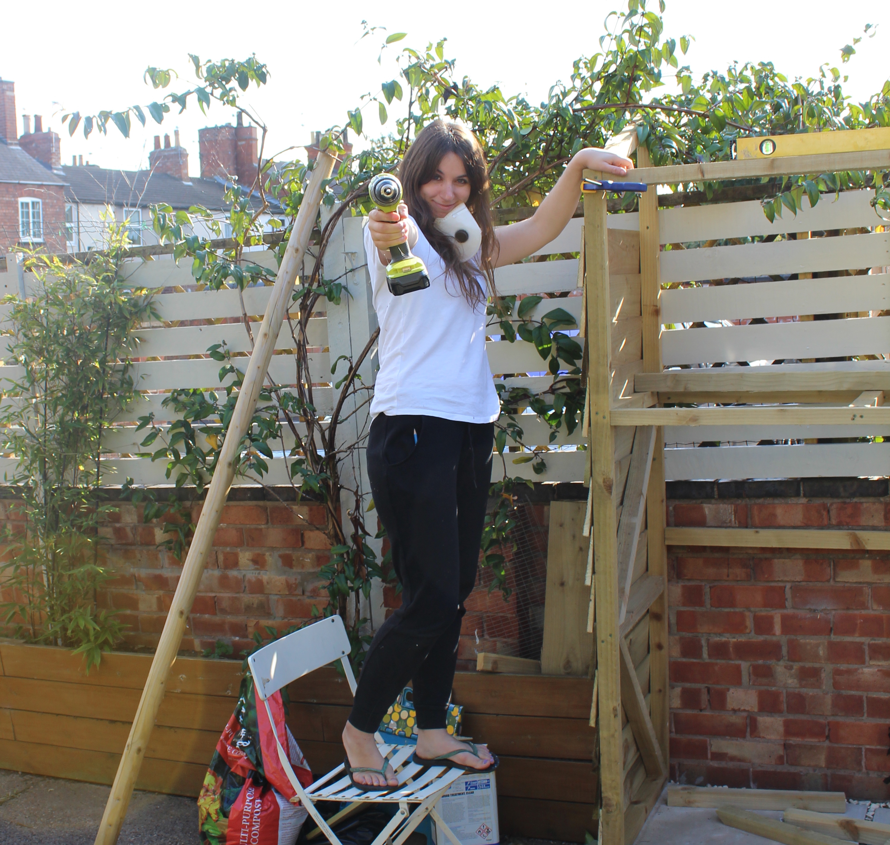

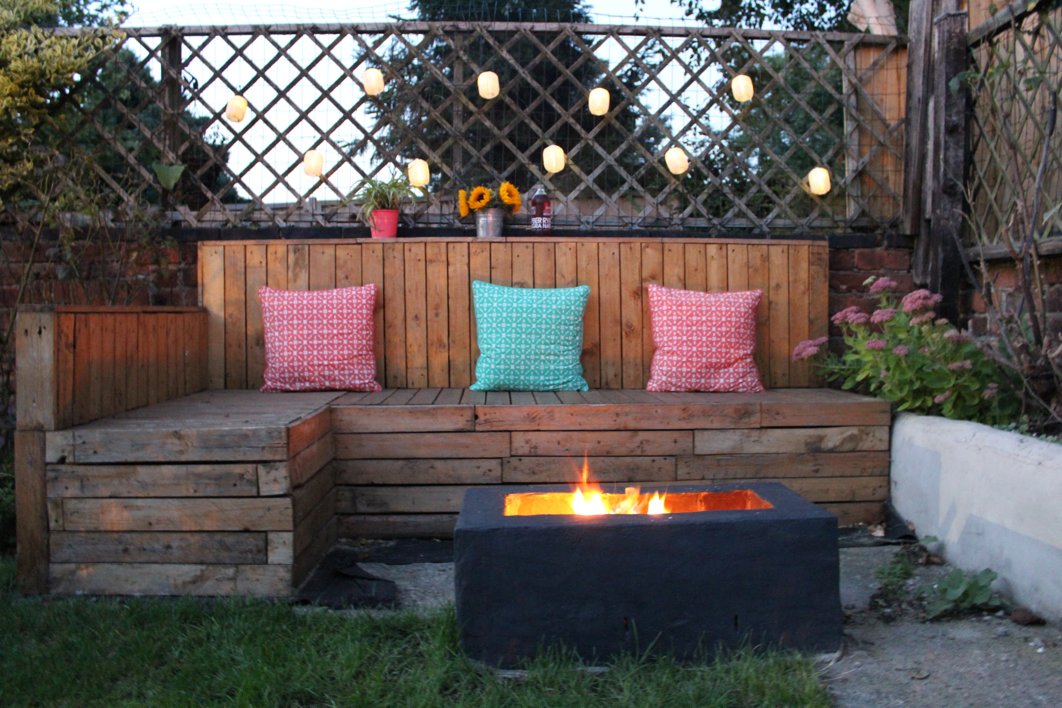
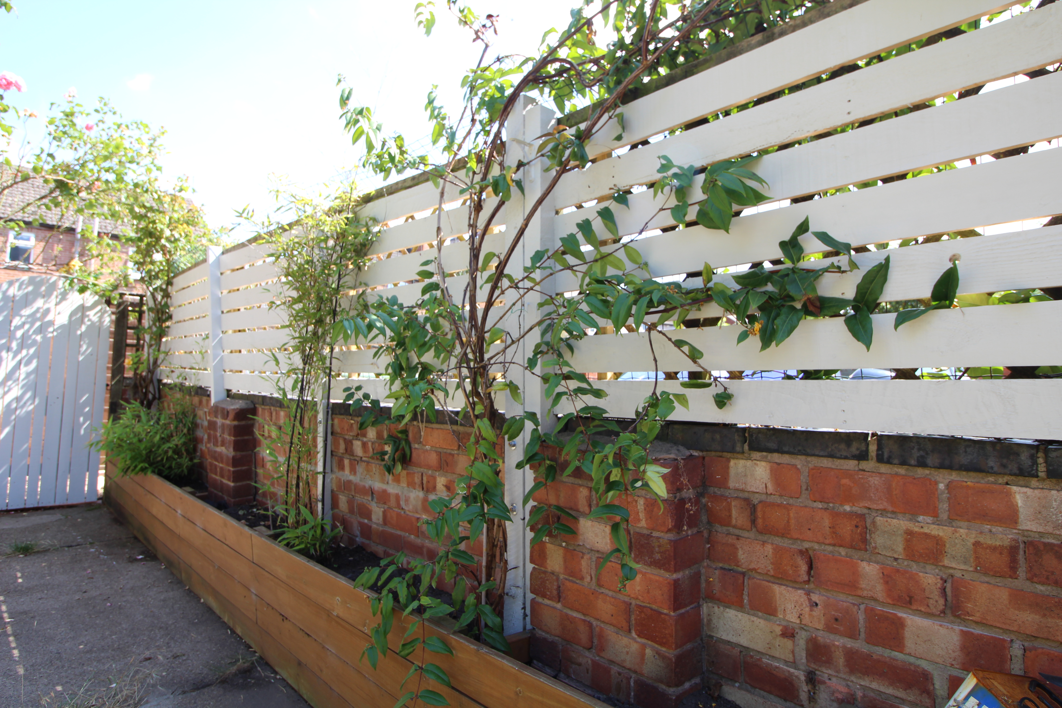
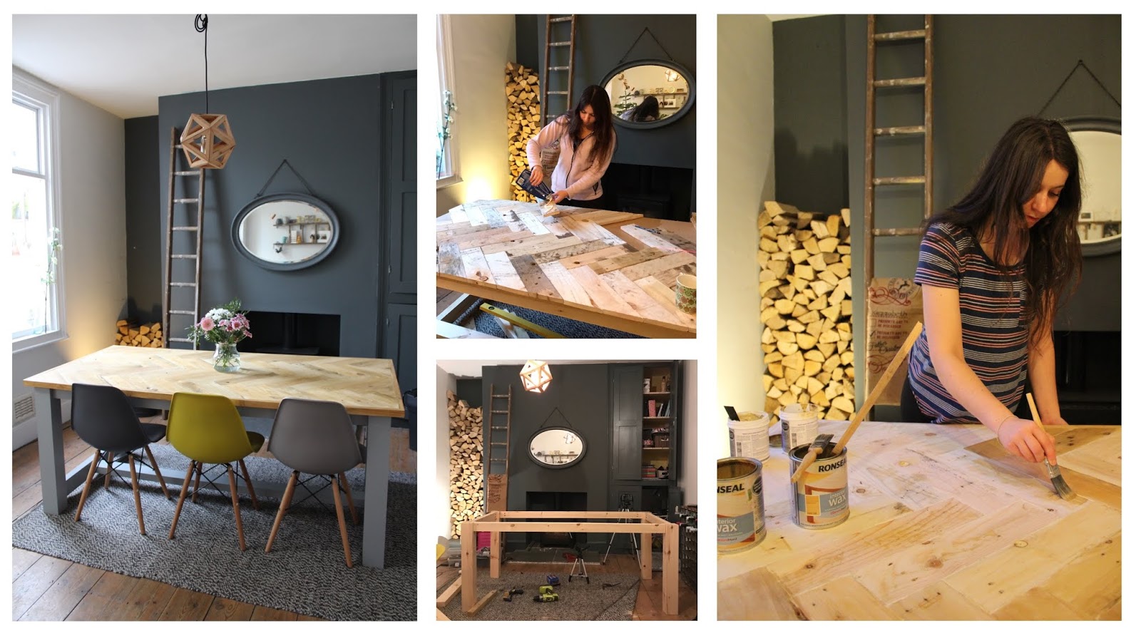
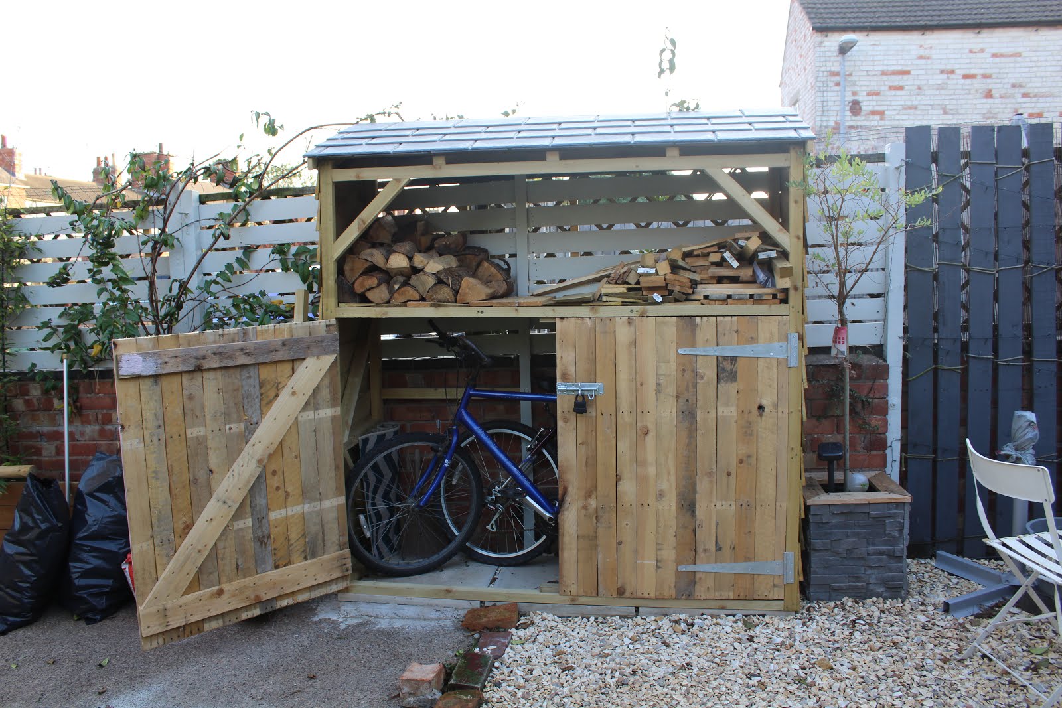
No Comments