House tour time! Our new house has three floors, so I’m going to do a post for each and today, I’m featuring the ground floor. So if you fancy a little nose around our new house, keep reading…
So, let’s start at the entrance, shall we? This is the front door. Well actually, this is the secondary door, within a weird little internal porch area. Behind that door though, is the front door. Presumably, this space is for both added security and also to keep draughts out. Either way, it’s handy for us and keeping the dogs from escaping when we open the front door.

Then you enter the hall. I love this room and it’s what gave the house its ‘wow’ factor on our first visit. We never expected to be able to buy a house with a hallway, let alone the rest of the fabulous features you’re about to see! It might not look like much, but I bloomin’ love it!

On the left of the stairs are the living room and a pretty reasonable sized one too! We have a fabulously dated fireplace, but stunning cornicing and beautiful panelling underneath the window.

Opposite the living room is the dining room. This room also has a lovely retro fireplace, which is actually a back boiler. More on that later. I love the original cupboards on the right of the fire, although the doors have been boarded over, so they’ve sadly lost their character (for now!). The only window (to the left) in the dining room looks into the conservatory so it’s not the brightest of rooms with its lack of natural light. Still, though, it’s a really decent size and bigger than the lounge.

The door at the back of the dining room leads down to the basement, which I’ll share in another ‘floor tour’ soon…

And opposite that door is a cupboard/pantry. I think this would be great for cleaning supplies but currently, it’s a little sticky in there. Marmite spillage by the looks of it, ugh!

Moving through to the kitchen, which is an extension on the original house, the dated retro theme continues. This room is quite small with again no natural light (the window and door also look through into the conservatory) and at the back of the tiny kitchen is a bathroom.

A pretty hideous one at that! Pink, dark, dated, you name it. Not my cup of tea that’s for sure!

Next to the kitchen is the conservatory, which is also the only way to reach the back garden. I can only describe this room in one word: white.


And finally, we have the garden. Well, garden or jungle, you decide?


So that’s the ground floor of the house. Lots to plan and think about fo

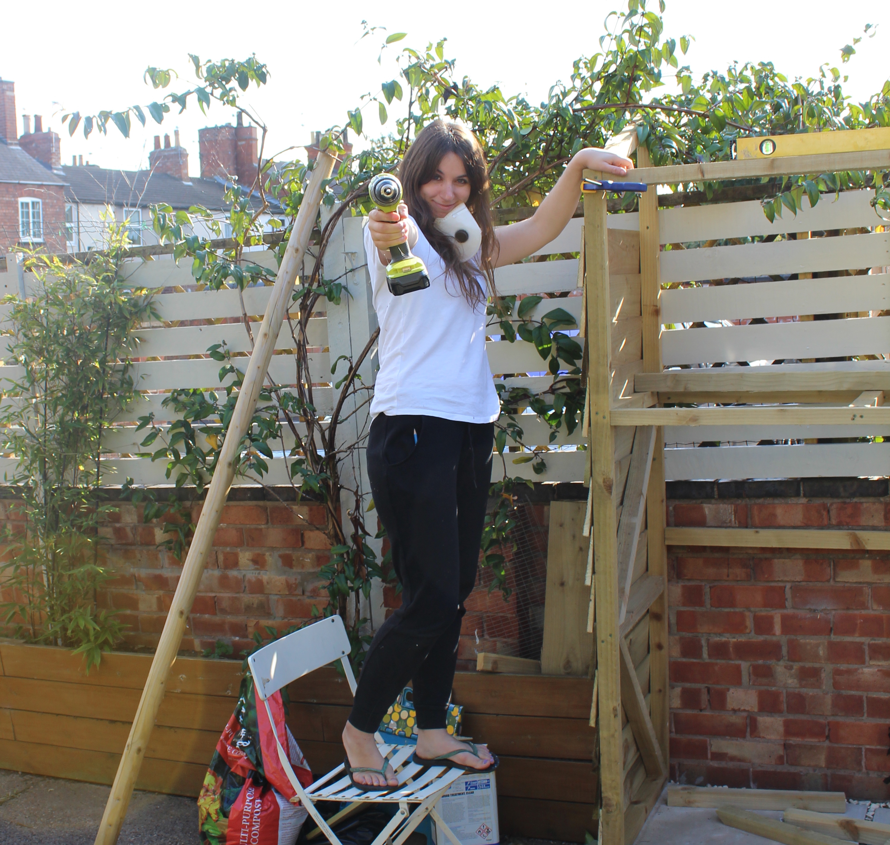

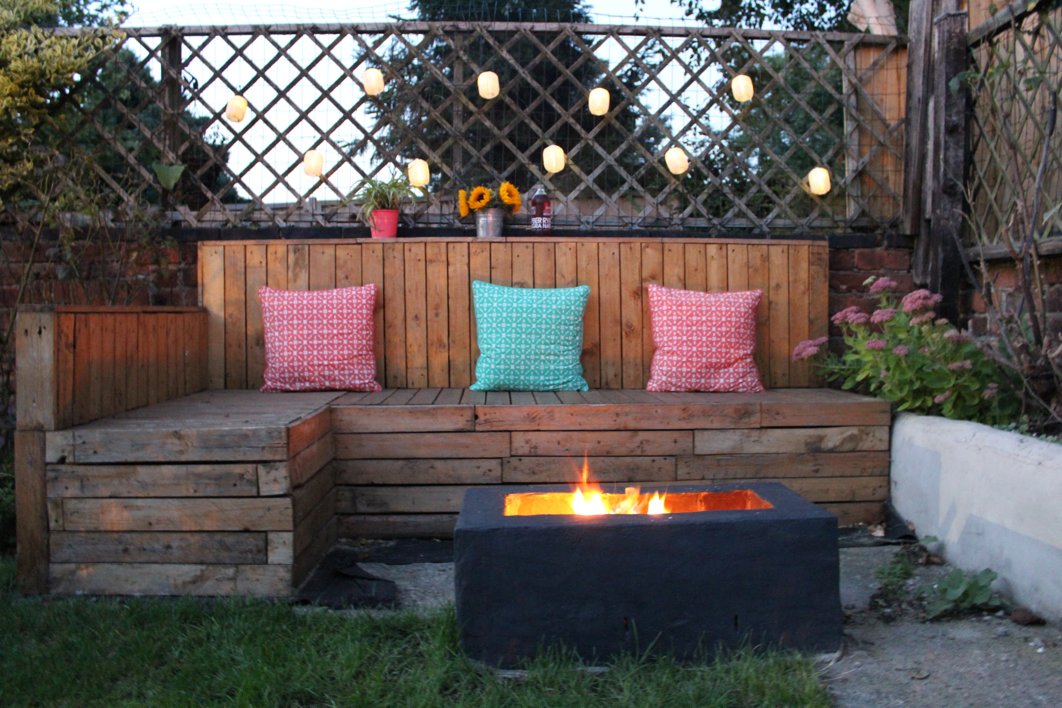
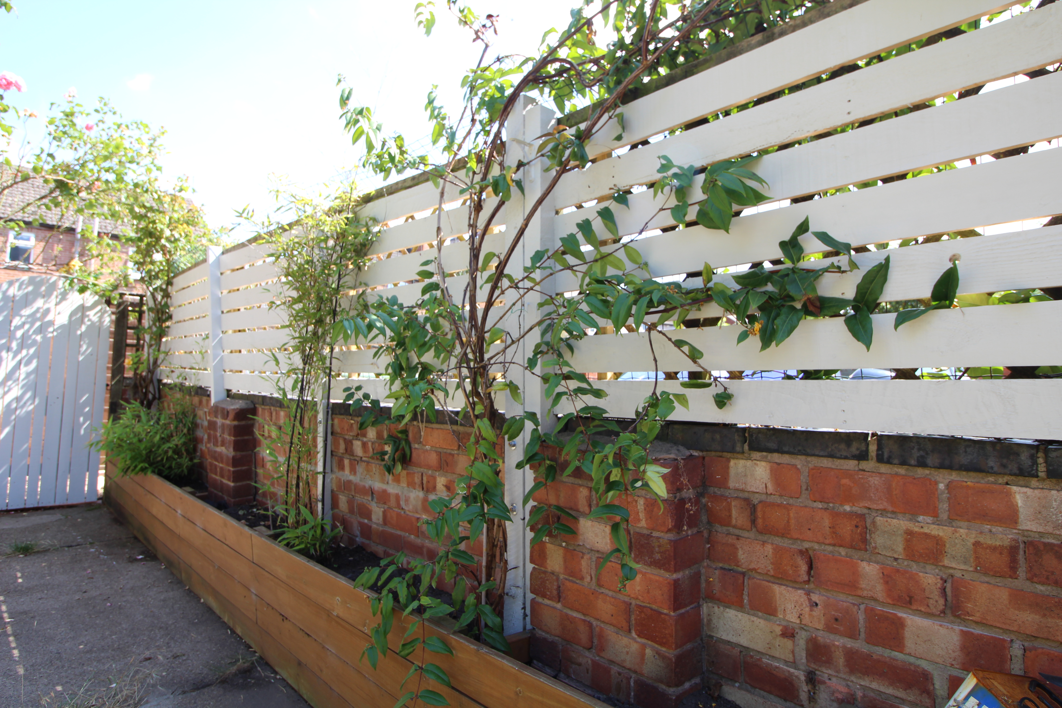
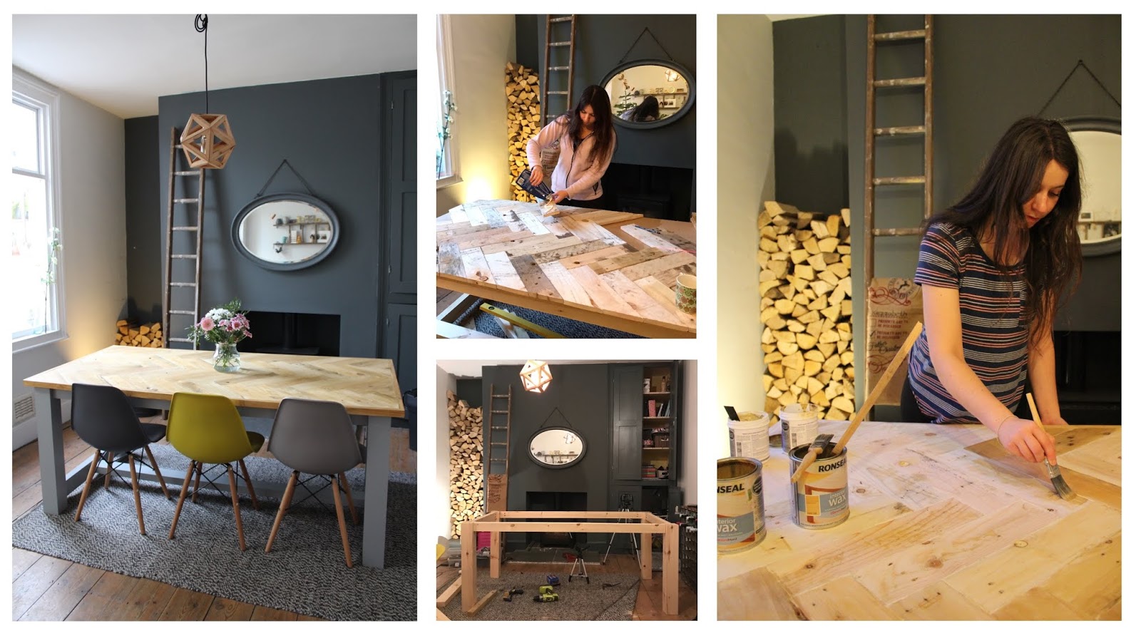
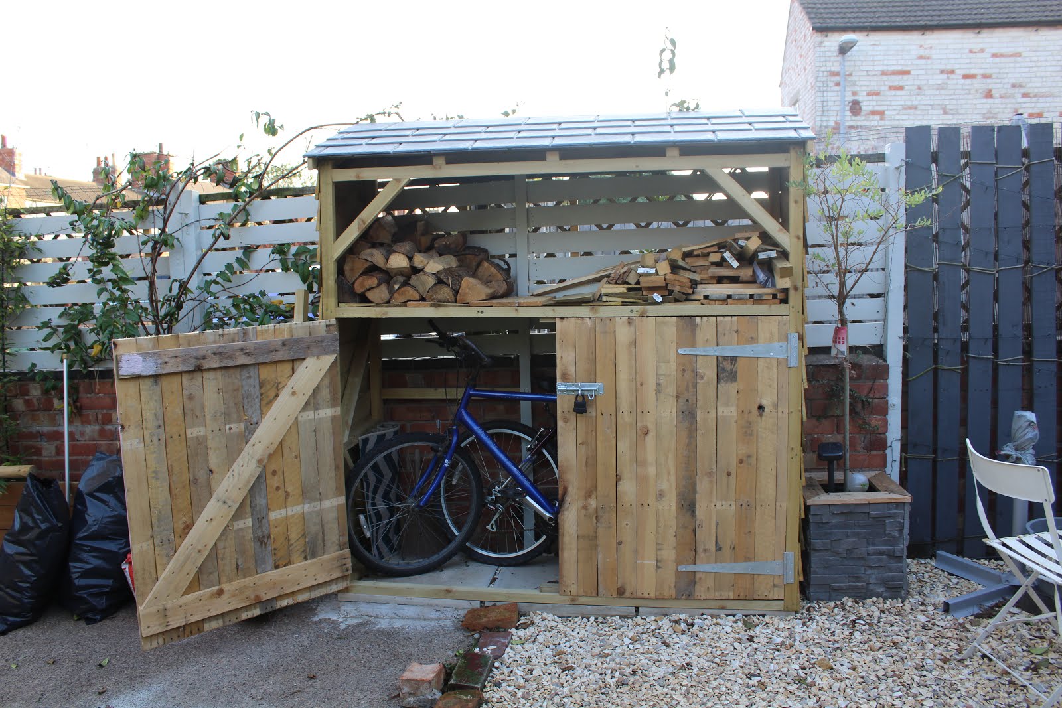
No Comments