Moving onto the second part of our house tour, today I’m showing you around our upstairs floor. This includes two bedrooms, a bathroom and an attic room. It’s a slightly more square footage than the ground floor (due to the downstairs ‘extension’) but there is so much potential for all the rooms, I’m literally itching to get started!
So this is the landing as you walk up the stairs. I’m thinking a chaise lounge would look GREAT in here. What do you reckon?

That door at the very back is a cupboard for storage space. I’m planning on putting coats and maybe the odd cleaning bit in here. So handy!

The first door on the left of the stairs is the bathroom. It’s a great size, even if it’s horribly carpeted. Why was carpets in bathrooms ever a thing?!

The second door on the left is the smallest bedroom. I say ‘smallest’ but it’s actually still a very reasonable size!

In here are the immersion heater and two other water tanks. We haven’t quite figured out what each of them does just yet. We’ve been used to having just the one tank…

The door on the right of the stairs is the largest master bedroom. And it’s pretty darn huge – look at this space!


And yep, there’s more cupboard space.

And then finally, right next to the stairs is another staircase leading to the attic room, which is another giant space! But very much lacking in light and a bit tight on the head-room aspect.




So that’s a little tour of the second floor. I have just one more section of the house to show you around – the basement! Coming soon…

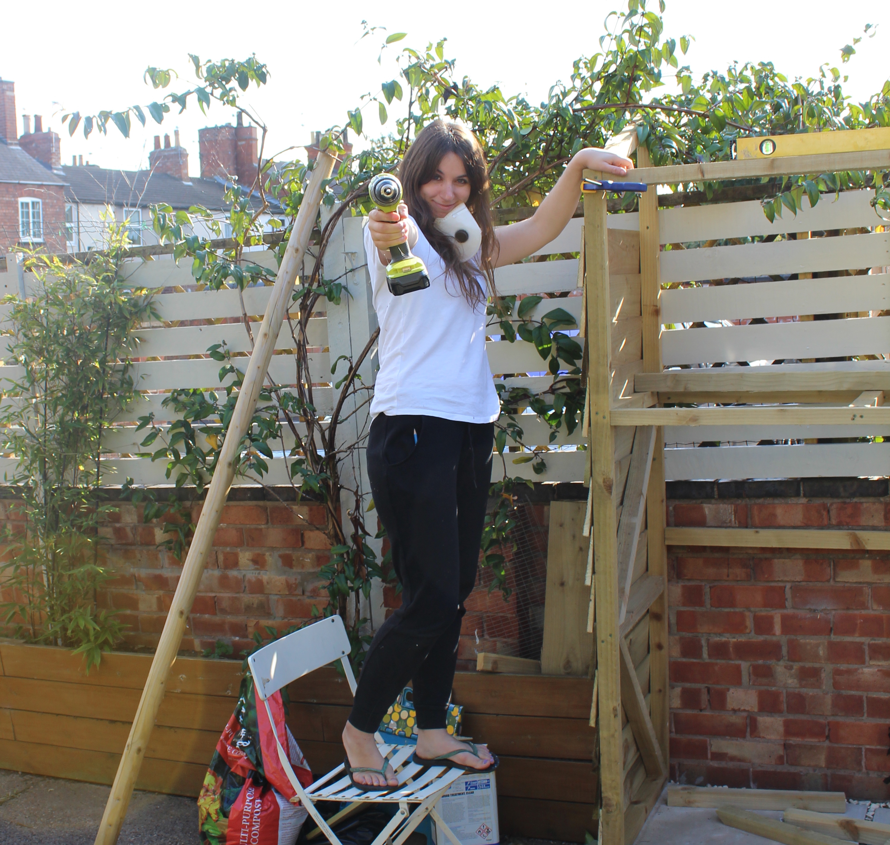

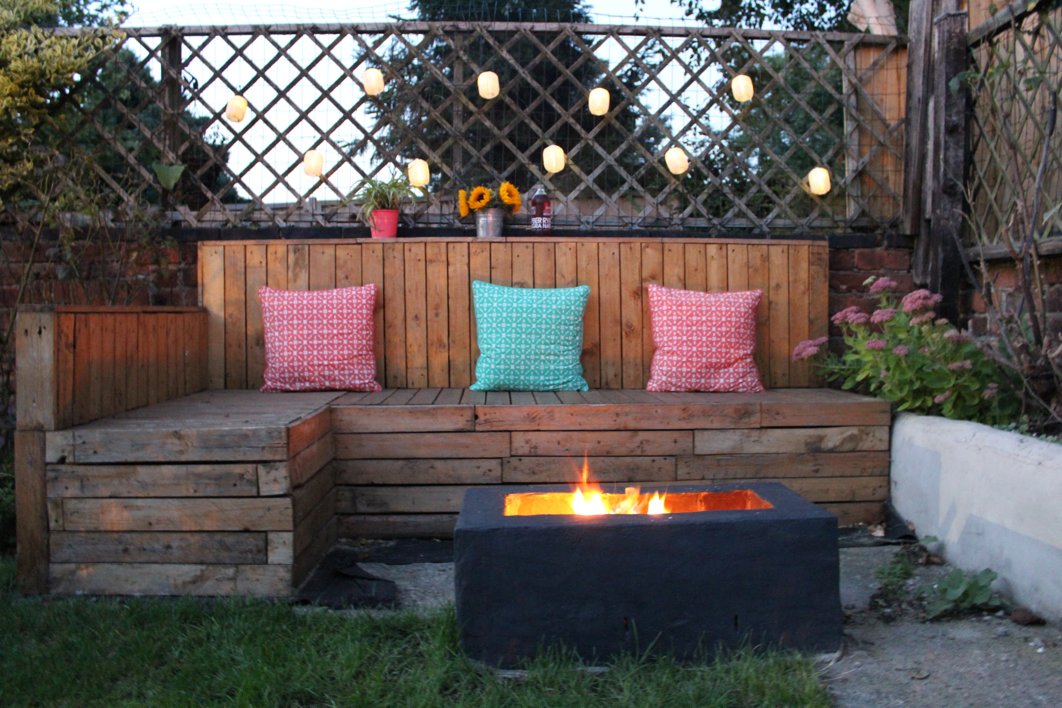
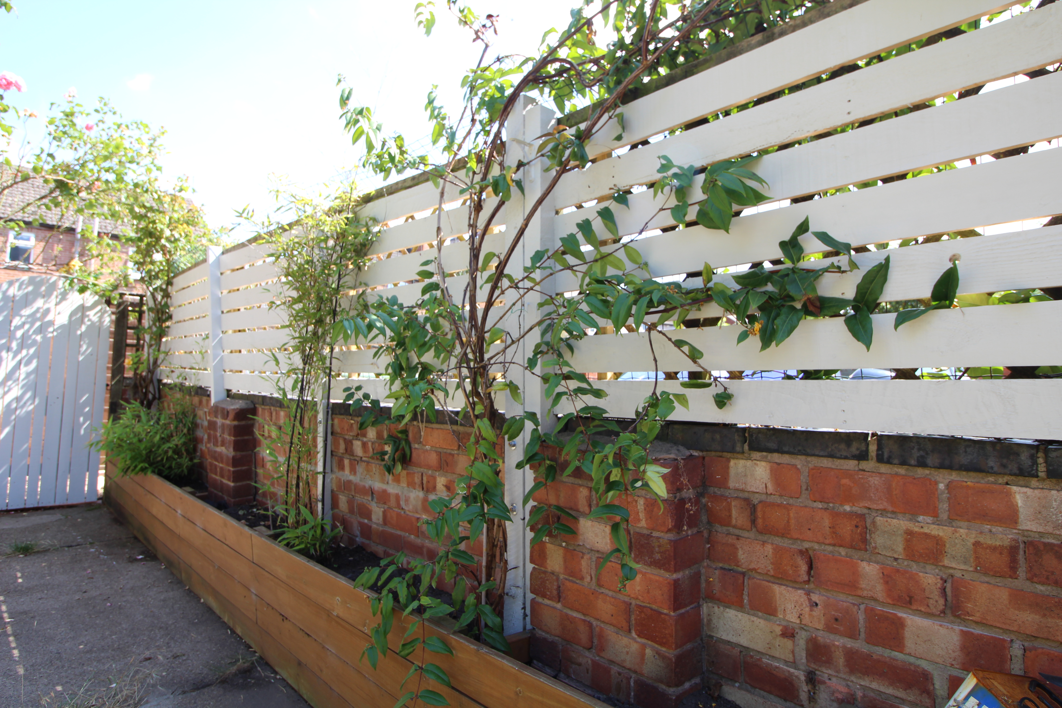
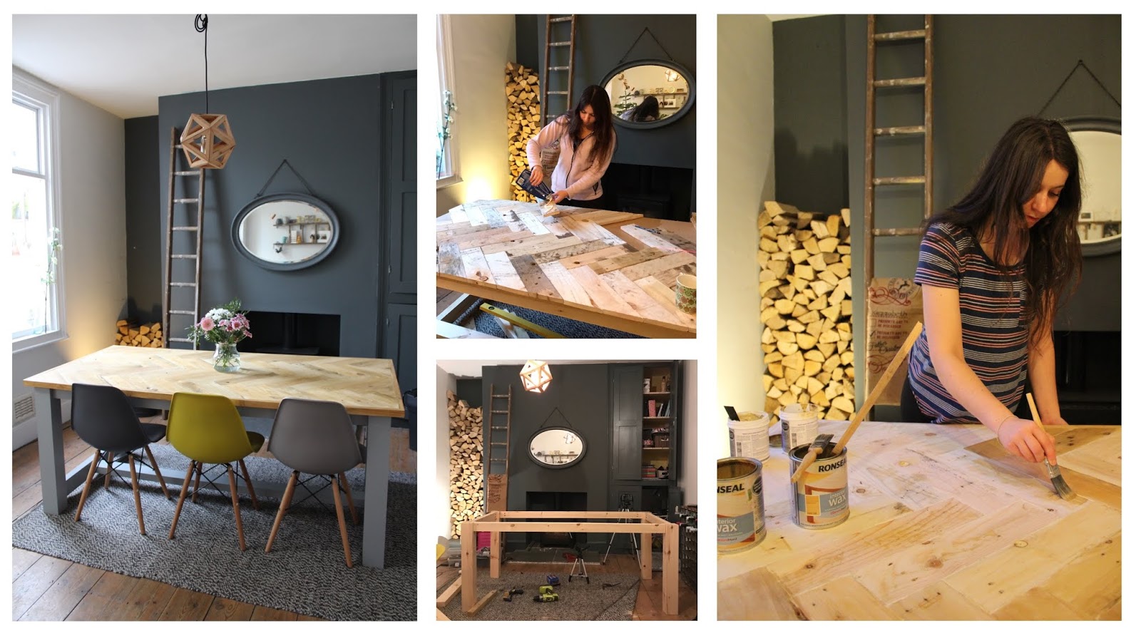
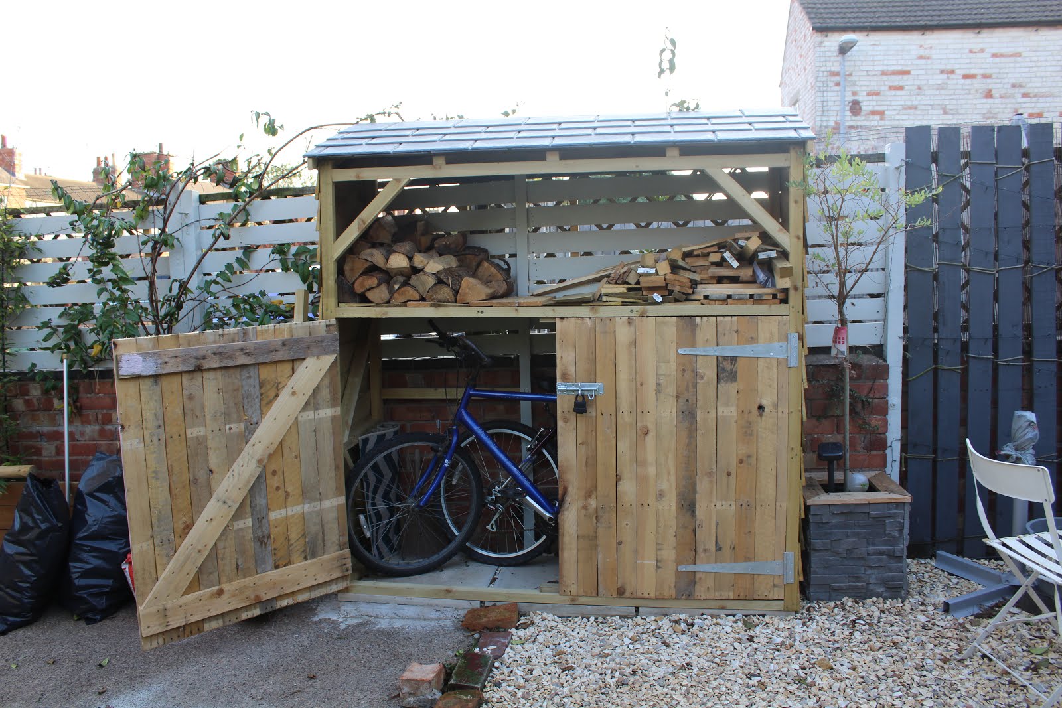
No Comments