At long last I have drawn up our plans for the garden. OK when I say ‘our’, I mean mine. Grants suggestion on garden landscaping ended at “can’t we just grass the lot and be done with it?”, well no sir, no we cannot. He did however ask for a fire-pit which I have gladly abided him with. So, without further introduction (although I apologise for my lack of art-skills) here are some drawings of what we hope to achieve with our garden renovation.


The garden is pretty much split up into three seating areas, two in front of each of the doors into the garden and then the fire-pit area at the back of the garden. A bit extensive I know, but I think it’s nice to enjoy different areas of the garden for different occasions and time of day. I’m a big fan of plants, hence the chunky border to the left, and the path to the right is necessary for wheeling the bins out. In a bit more detail of how I envision this plan…

I know, I’m a true artist. I also intend on having LOTS of lighting. You wouldn’t have a room in the house that couldn’t be used past day-light and I’ve always felt a garden should be the same. OK, winter isn’t much fun to be outside, but it’s nice to have the option. Plus with two dogs you need lighting to keep an eye on them! There’s nothing worse than a dog barking at a hedgehog in pitch black darkness and trying to find your way around to help the situation, believe me. We actually keep a torch by the back-door just for these occasions…

I have a few other ‘maybe-ideas’ that may or may not make their way into the renovation…

And that’s it! It probably looks much better in my mind than it does on paper.. But I’m hoping it’ll end up looking fairly nice. It’s just a shame summer is coming to an end, I haven’t managed to get out in the garden all week, so I feel this section of the house may not be completed until later next year. Watch this space…

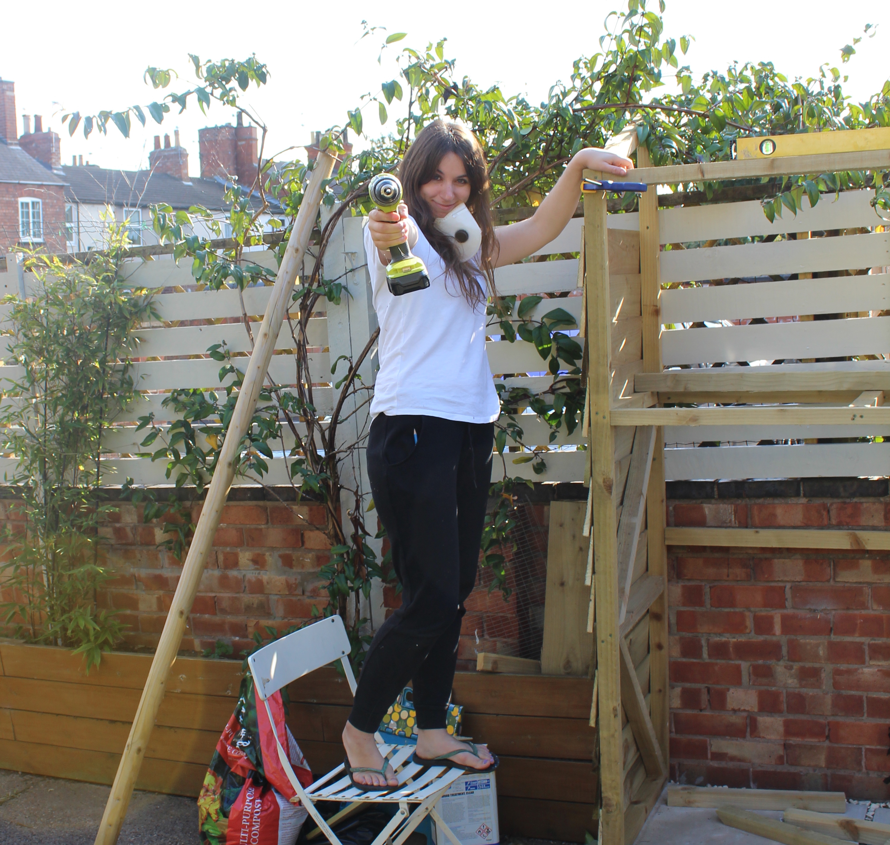

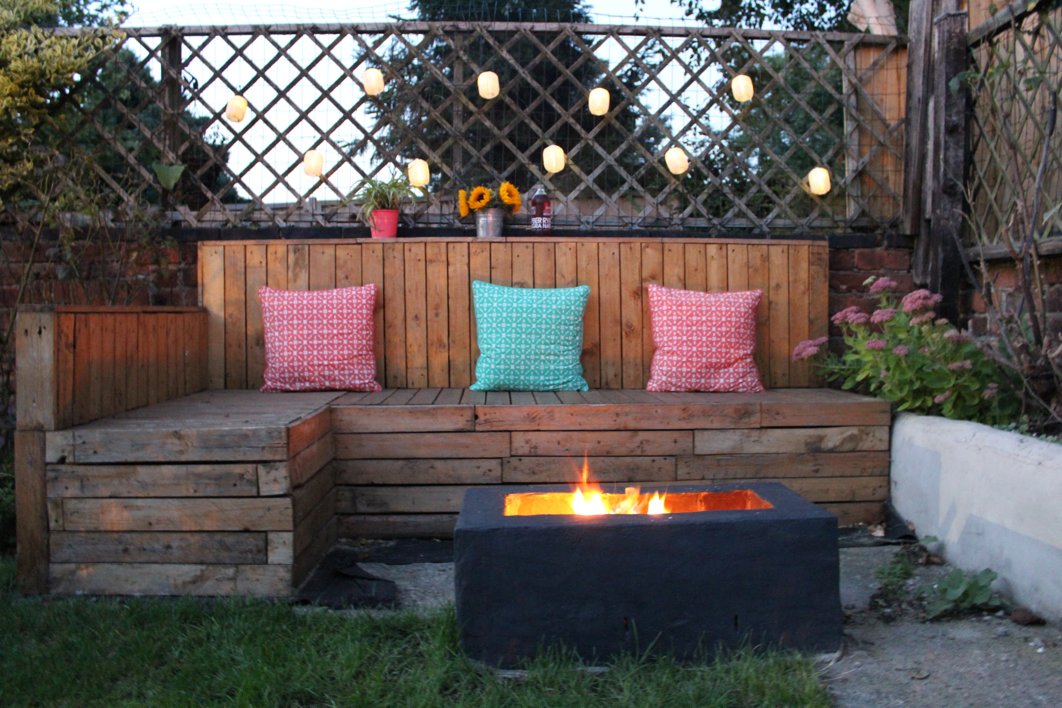
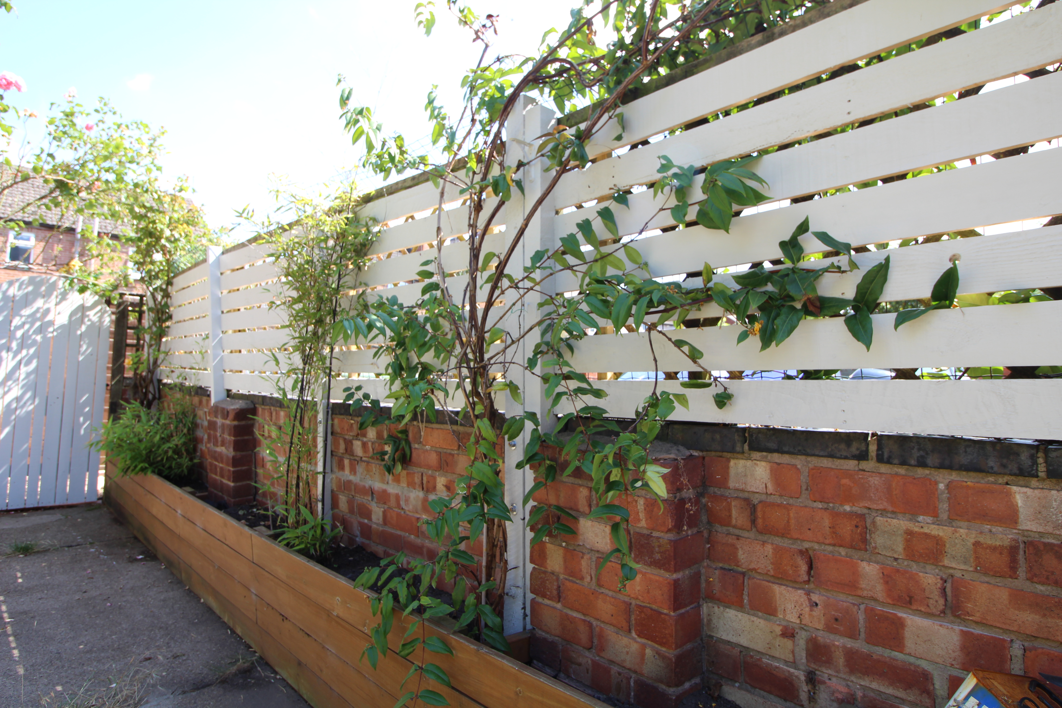
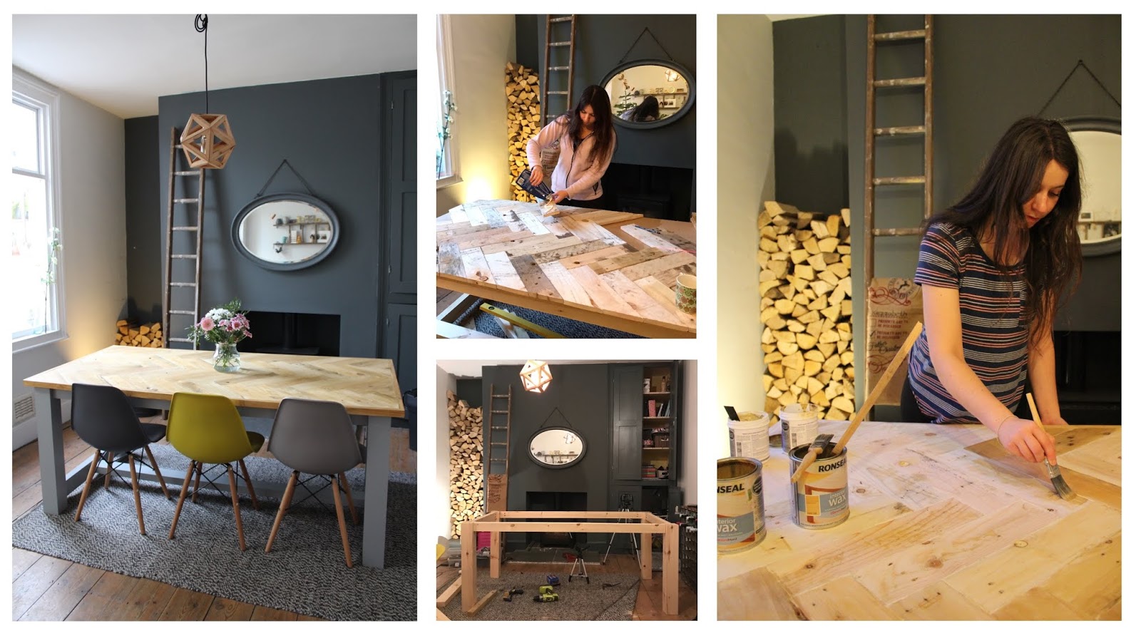
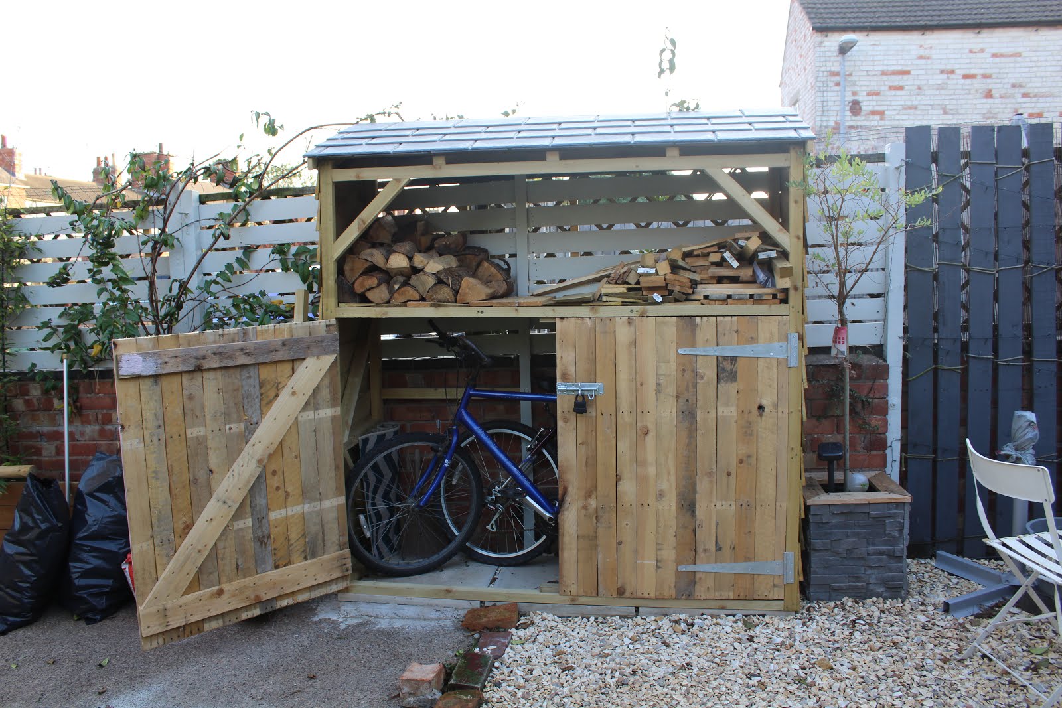
No Comments