It’s been the BUSIEST few days over at Grant’s parents house. The bathroom makeover mission is now mostly complete, so I thought it was about time I shared the renovation process! To recap, here’s what the bathroom looked like pre-renovation:
Last Thursday Grants parents left for a little vacation whilst we took on the mammoth task of renovating and making over their bathroom. It was one hell of a job to complete in just five days! Day 1 was all about the demolition – It actually took us quite some time to work out how to cut off the water supply. The stop tap under the kitchen sink only stopped water flow to the outside tap.. So we looked a little further and found another stop tap in the bathroom… This stopped the water flowing to the kitchen, but the bathroom still had lots of water. After much confusion, we realised their bathroom wasn’t connected directly to the mains water supply, but through a gravity fed system with a water tank in the loft.. Which was why the bathroom taps continued to flow water.. for several minutes at least, until the tank was drained. We’ve never lived in a house with a water tank, so this was kinda new to us and something we hadn’t thought about.
Once this was figured out, which took the whole of about an hour(!!), we began tearing apart the bathroom! Little by little, the bathroom became a shell of what it was.
We even had to cut the bath out as it was imbedded into the walls!
Instead of wood cladded walls, we discovered mould, rotten wood flooring and extensive wood worm. It was bad. It was beyond bad. Even the joists were wet through, rotten and wood worm ridden. On top of that, the joists weren’t even properly supported! The brickwork they sat upon were just stacked up bricks, no mortar, nothing. It threw a bit of a spanner into the works as we didn’t really know what to do about this major problem. We couldn’t replace the joists without fixing the brick work and this was a much bigger job than what we could achieve in just a few days. So we decided to just leave the problem, but fit the bathroom in such a way that it could be easily removed at a later date for these timber problems to be fixed!
We took out all the rotten floorboards and replaced with some nice new ones before Grant set about drilling the hole for the new extractor fan – something this room needed YEARS ago!
Whilst Grant did this, I removed the mouldy wallpaper that was behind the cladded walls and began to build the timber frame the new aqua panel would sit on. This will hide the nasty pipework for the shower.
This marked the end of day 1. We were exhausted and a little behind schedule, but things were definitely progressing.. even though it currently looks like a mess!
This is the part in renovating where things have to get worse before they get better. Oh I hate this part.
Come back tomorrow for day 2 🙂




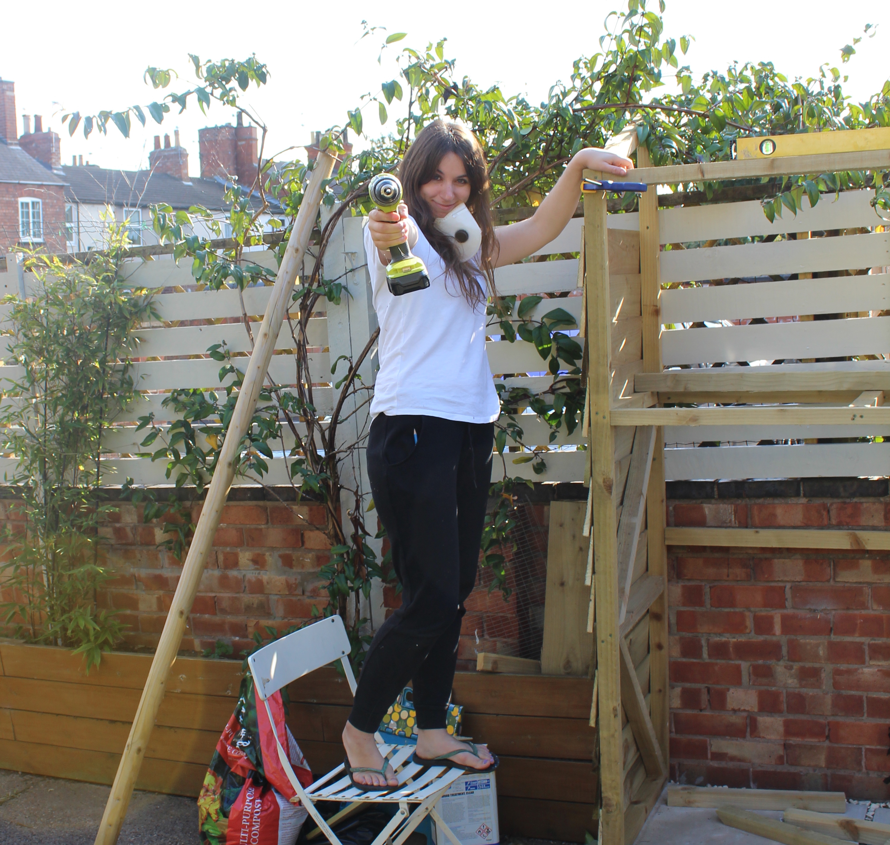

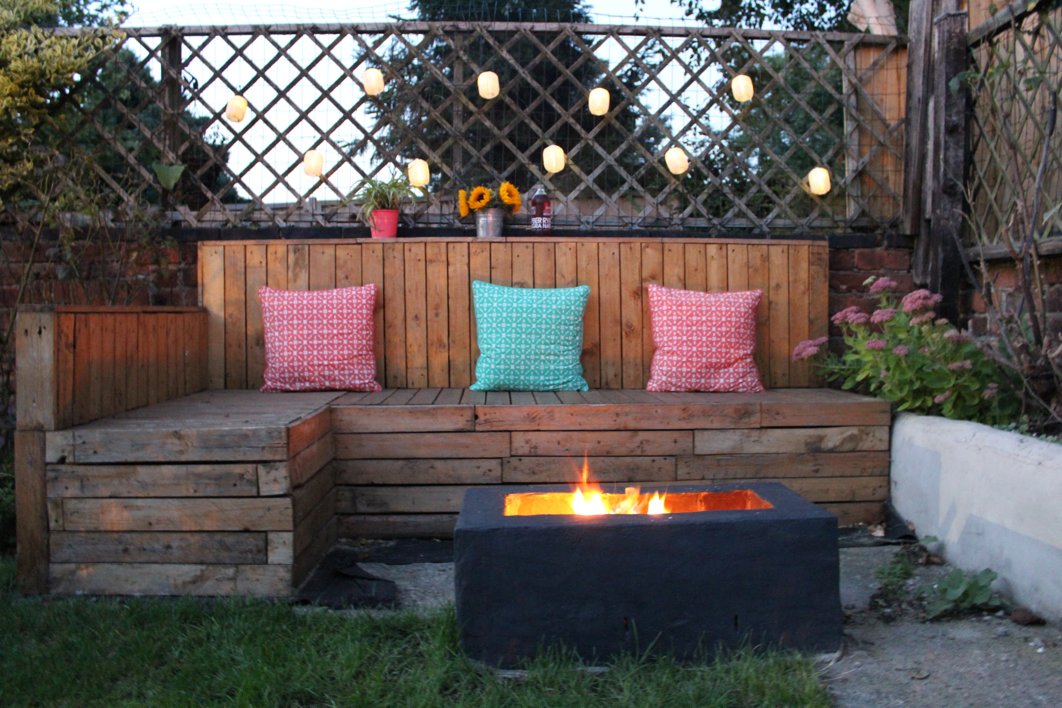
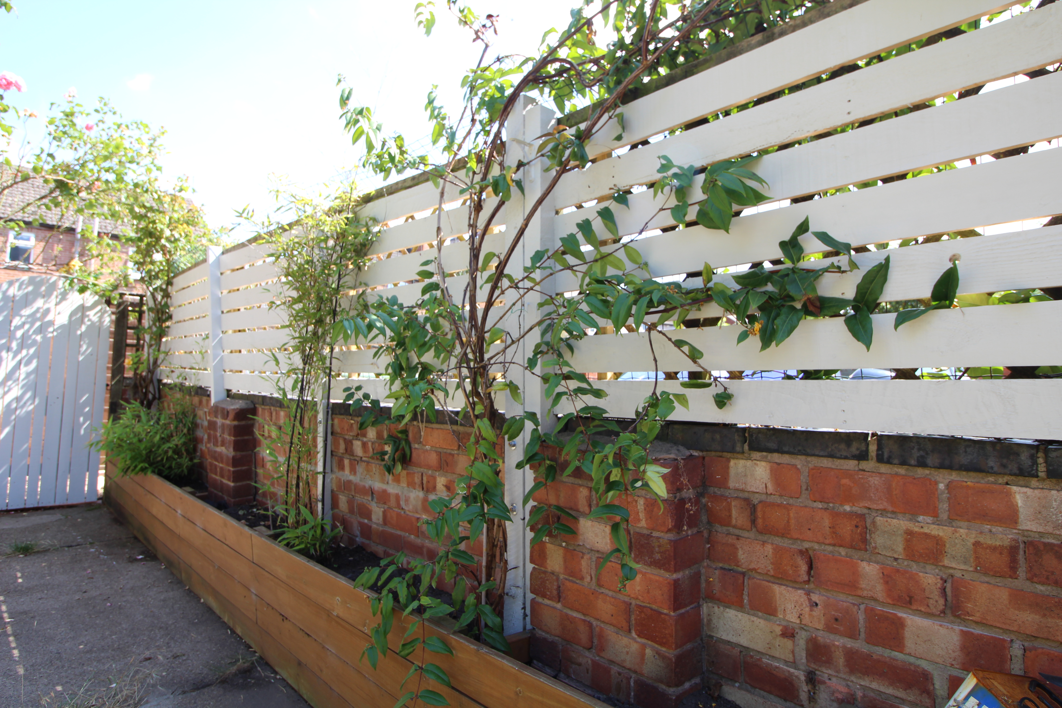
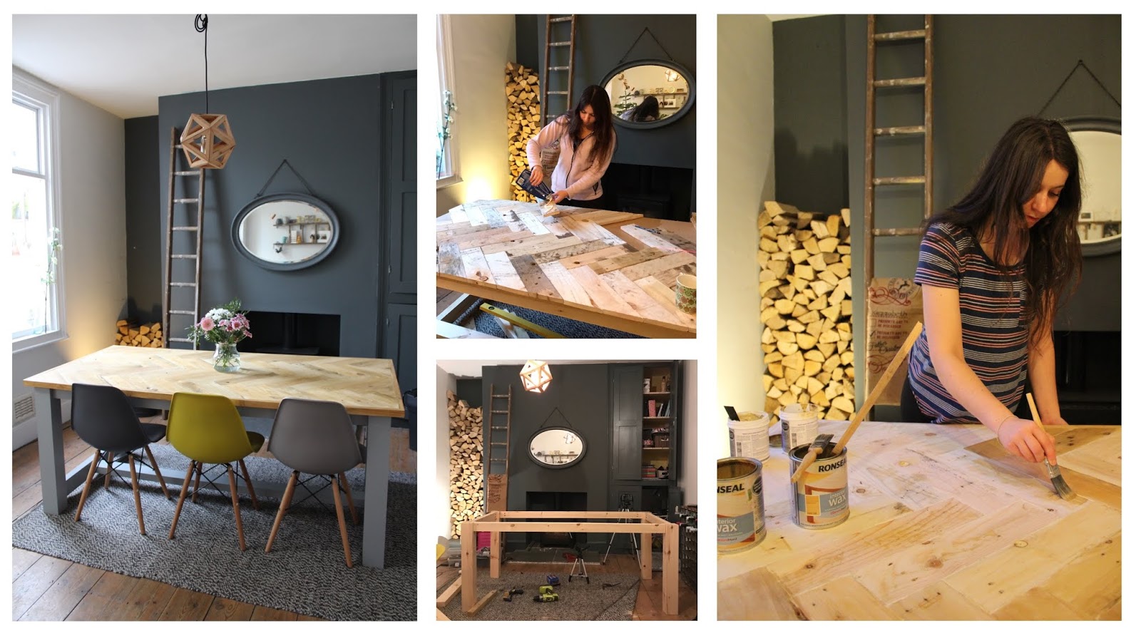
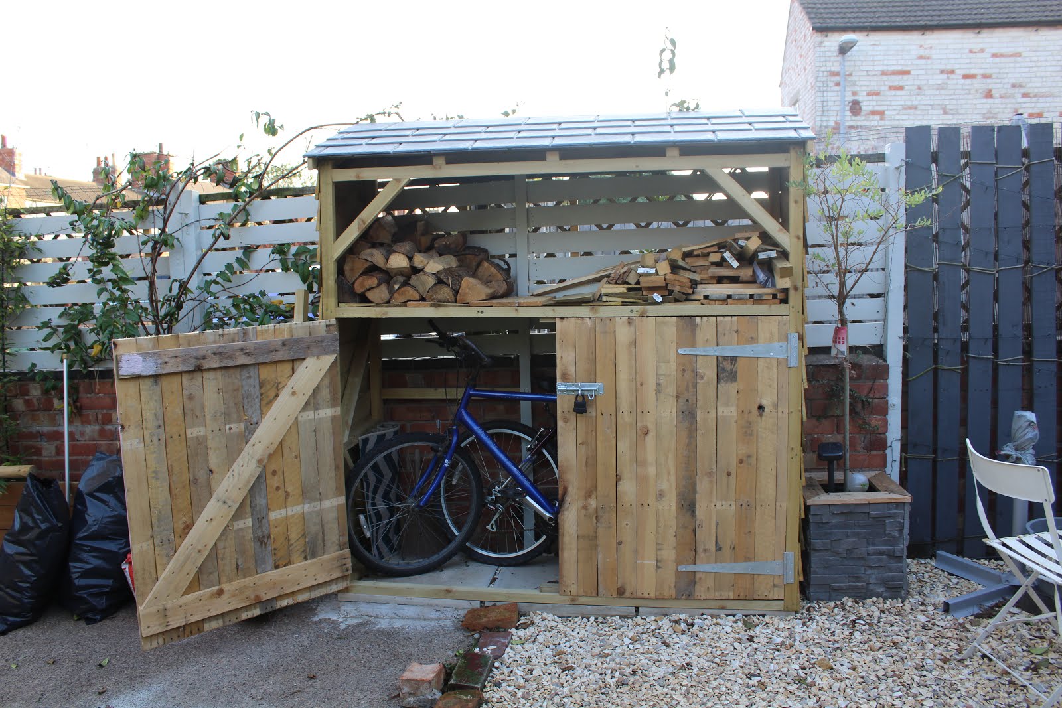
No Comments