But first we needed to turn it into an empty shell. Here’s a glance at how this room looked pre-demolition….
With my newly purchased wallpaper steamer (oh yes, I went all out and finally ditched the substitute steam mop) I finally got demolition underway. I soon discovered this rather bold fuchsia pink wall colour choice… What a colour. Mind you, it beats the diarrhoea brown on the back wall….
Eurgh. We stripped the walls from wallpaper and took off the tiles, uncovering yet more tiles! Oh the joys of lazy decorators. Some of the tiles had been plastered over (not sure why?!) and then re-tiled, and some had simply just been tiled straight over without the re-plaster. Removing the first set of tiles and extra plaster was easily done with just a few basic tools, although it did create lots of dust… Oh, the dust.
But the second set of tiles? These were an absolute nightmare to remove by hand. It was as if they had been stuck on with the most super of super-glues. So we purchased a new SDS drill which was amaaaaazing. Our last SDS drill didn’t even last a day, so I was keen to splash out a little extra on this one, and I’m so glad I did. I came with extra speeds and was far more controllable than our first one – So worth the extra dollar and it removed these tiles like an absolute BOSS. Most of the tiles will be hidden at the back of the new kitchen units, so we only removed the top row of tiles and the ones around the old shower. This way, the plaster remained in tact and overall it will be a lot less messy – plus, never be seen.
And then of course, we needed to remove the actual bathroom suite. Or is it, shower-room suite? Luckily the plumbing for this room had an isolation valve (hurray for savvy plumbers!) so we simply isolated the supply and ripped apart this room, piece by piece without having to shut off water to the whole house.
Removing and capping off the toilet was a particular internet search I struggled with. I knew we needed to ‘cap’ it somehow, but finding the right cap took me days… Why it isn’t called a ‘toilet cap’ I or ‘toilet plug’ I have no idea. If this is a job you’re looking to take on, you need this…. A steel drain test plug.
We shoved it down the soil stack as far as we could and then turning the screw pushes the rubber down and outwards creating a total seal meaning no smells can escape. Unused soil stacks (or sections of) can become a nesting ground for rats, so it’s essential to properly close it off. We’ll be concreting over this plug and hole to make it extra secure.
And… huzzah! I think it actually already looks better. How about you? Next job for this room is removing the dividing brick wall which I’m totally nervous about. We’ve had the go-ahead from the local building control that it’s non-structural, but I’m still totally wary.
Total Costs
(rounded to the nearest pound)
New Tools Purchased:
Steam Wallpaper Stripper £25
SDS Drill £50
Materials Used:
Toilet Cap £9



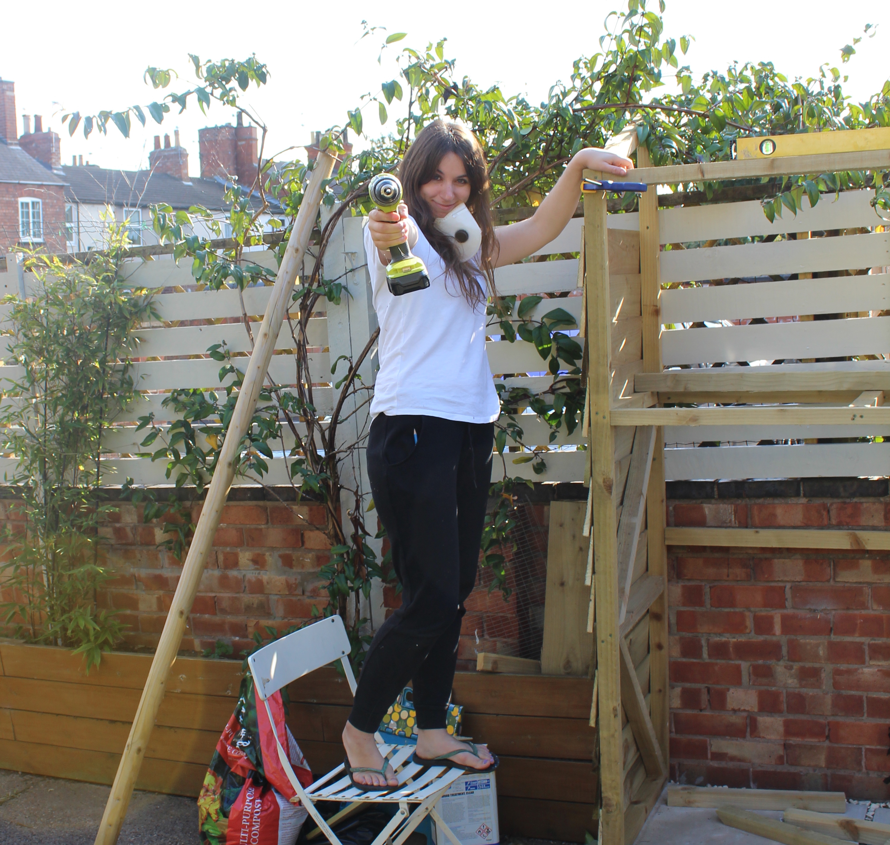

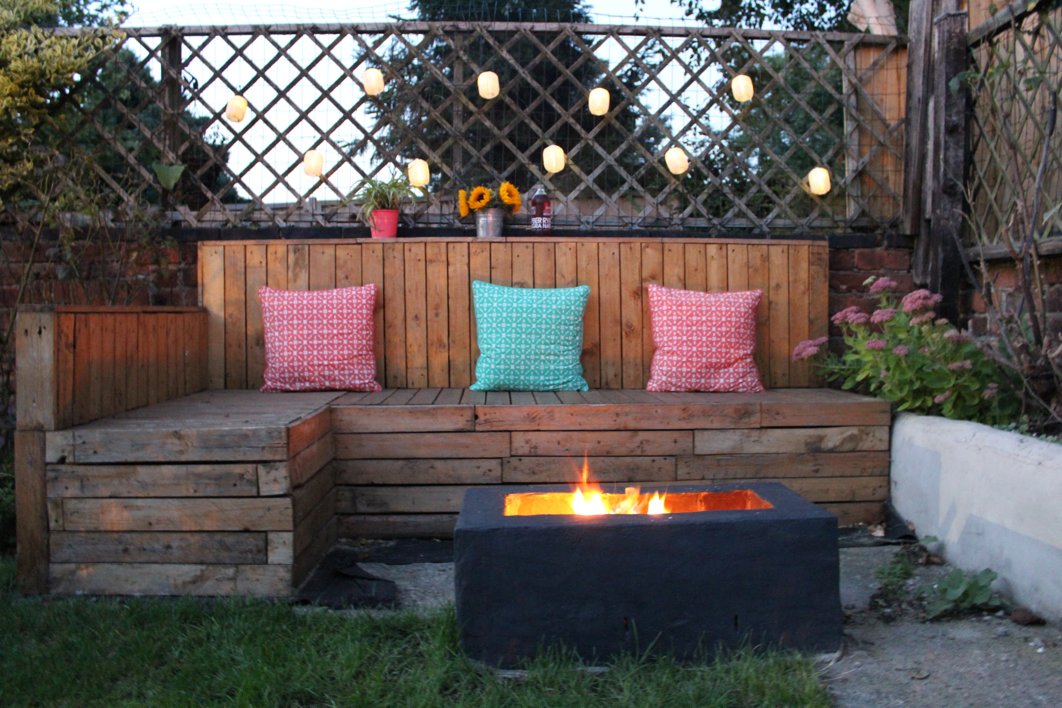
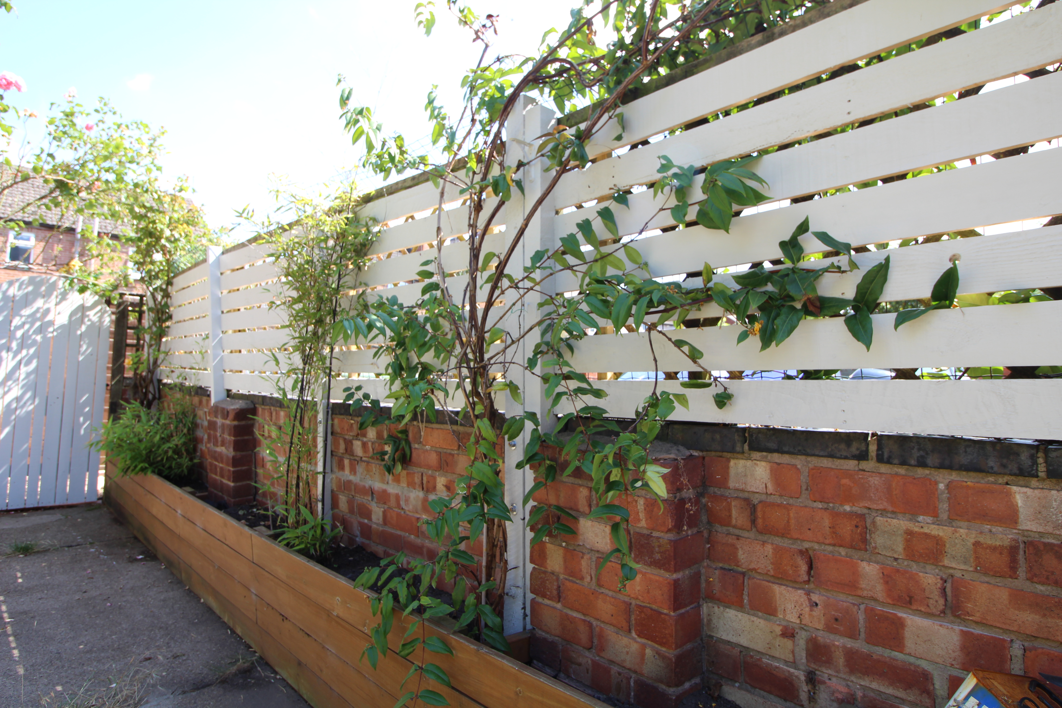
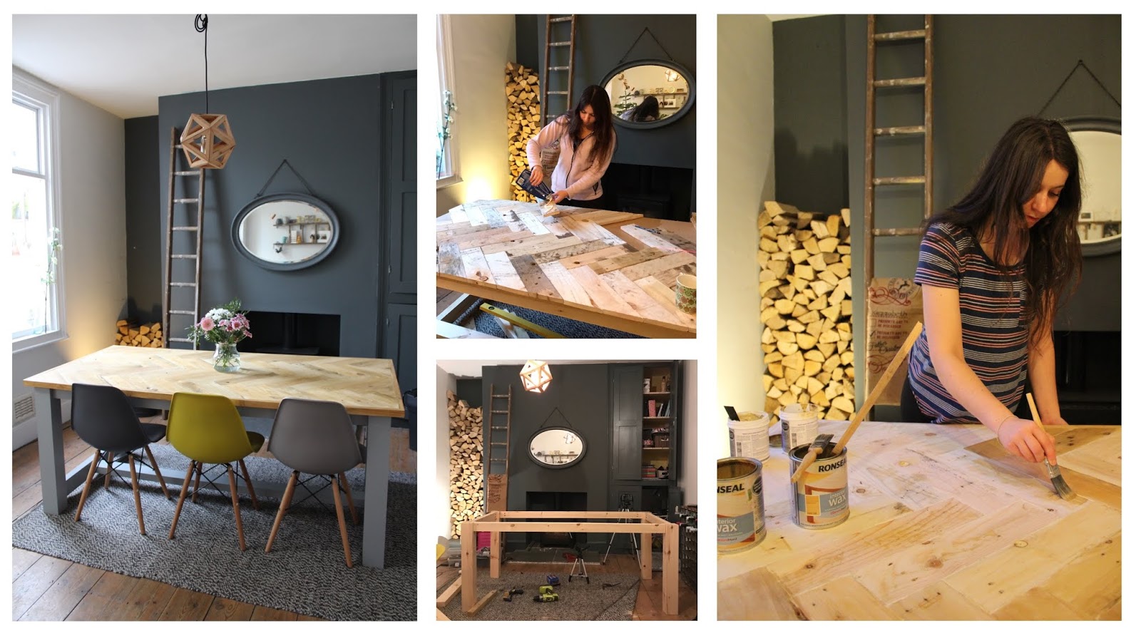
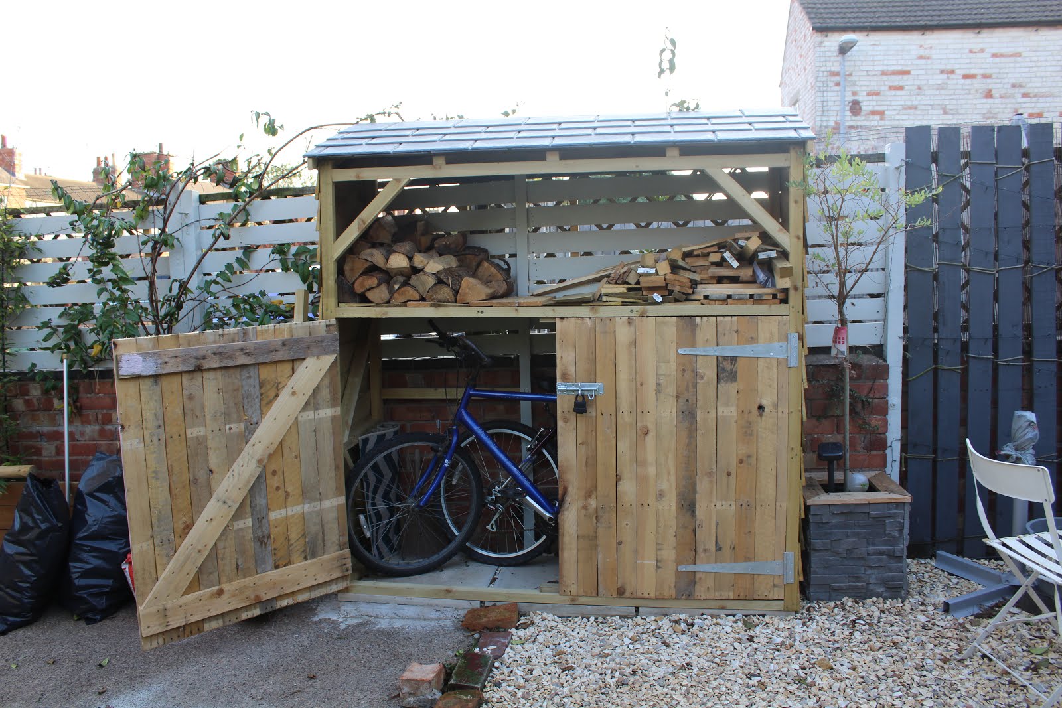
No Comments