We’ll be ditching all the junk and turning this room into a little summer snug room – the perfect place to chill with a glass of wine when the evenings are too cold for the garden. It’ll never be a very usable room in winter, but it’d be a real shame to tear this room down – and I’d always wanted a conservatory anyway.
Plans for the Conservatory
Renovating the interior of the conservatory wasn’t strictly planned for this year, but with the kitchen coming to a complete stand-still, I couldn’t help but begin a new project elsewhere in the house. Up till now, the conservatory had been used pretty much as a walkway, as it provided the only door and access to the garden. It was filled full of DIY tools, garden tools and things left by the previous owner. Other than providing storage, the only use for this room was for washing clothes and hanging them out to dry. It’s basically a room with no purpose.
But of course, we’re going to be changing all that. By having a new French door fitted in the kitchen and moving the washing machine back into the kitchen, we’ll be able to use this room as an actual room of its own. Currently the conservatory is crazy ugly, it sucks light from reaching the dining room, it’s cold, leaky and pretty much unusable. It was built in the 80s with a thin plastic roof, single glazed windows and just one-brick this walls. Some of these things we can’t change (short of re-building the conservatory!) but we can improve on them and I believe this room still has plenty of potential.
So, what do we have planned?
This part of the conservatory renovation has much much needed for such a long time. The old roof has been leaking for far too long! We’ll be sticking with polycarbonate for budget reasons, but it’ll be a higher quality and have greater insulating purposes for winter too.
The mis-mash of single glazed and double glazed at the front of the conservatory just doesn’t work. I’d like to get rid of all this, chop out the brickwork below the windows and have a giant French door with two sidelight panels. It’ll let heaps more light in and look far more modern.
The front of the conservatory is so damn ugly. With its rotten wood, peeling gutter and dirty roof, it just looks cheap and naff. Short of re-building this room, it’s never going to look period fitting for the rest of the house, but we’d like to embrace its difference to the rest of the house and give it a new modern look. To do this, we think exterior cladding is the best solution – it’ll hide the 80s brick which I hate and will hopefully set the conservatory firmly apart from the rest of the house. In my head it works, whether or not it’ll end up looking like a log cabin meets sauna remains to be seen!
I really quite like the exposed brick inside the conservatory, but the old and new bricks together don’t work. There’s also a little too much exposed brick for my liking, it’s like one giant white brick box. We’ll be adding some insulating plasterboard over the newer brickwork and painting in a light grey colour to make a feature wall. This will hopefully make the room a little warmer in winter and the feature wall, which will have a giant window mirror upon it will add some bounced light into the dining room and hopefully provide a much needed garden view too!
A conservatory isn’t a conservatory unless it’s partly used as a greenhouse to house some amazing plants! I’d quite like to have a slow-growing climbing plant in here, which I know may sound a bit odd to have indoors, but I think it’ll look really quirky and really connect this room to the outdoors as a kind of indoor garden extension.
Yes, I love my pallet seating – so much that I’m going to built it again! This time it wont have a backrest, but will be more like a bench. I intend on having lift-up seats so that it can also provide some storage space too. It’ll be painted in either a grey or white colour and covered in monochrome cushions.
I love mixing materials and I think concrete and wood work so well together. I’ve been dying to make a concrete table for ages, but just haven’t had to right room to do it in. Well, this is the one! I haven’t worked out the logistics for it yet, or how it’ll look, but I’m pretty excited about this one anyway.
I’ve been eyeing up some Festoon Lights for a while, but I really couldn’t justify adding more lights to the garden, so instead I thought the conservatory would be the perfect place to bring some Festoon Lights into the home. Hopefully it’ll add a very chilled out vibe to the room, perfect for those warm summer evenings!
I love natural stone floors and I think travertine would be a perfect match against the wood and concrete I’m planning for this room. I love textured travertine and I’ve already began collecting heaps of samples. I’ve even found a favourite – I’m just not sure I can justify the extra £55 delivery cost! Ouch.
We’ve already begun some work in here by painting the beams grey, but we certainly have heaps more to do! I’m quite confident this room wont be a huge job and shouldn’t take too long to finish. It’s a pretty good side-project to the kitchen and it’ll be nice to have somewhere finished in the downstairs part of the house.
You can follow my pin board to see some of the ideas and inspirations I have planned in this room, here’s a little sneak peak…
Do you have any suggestions for this room? I’m open to all ideas!




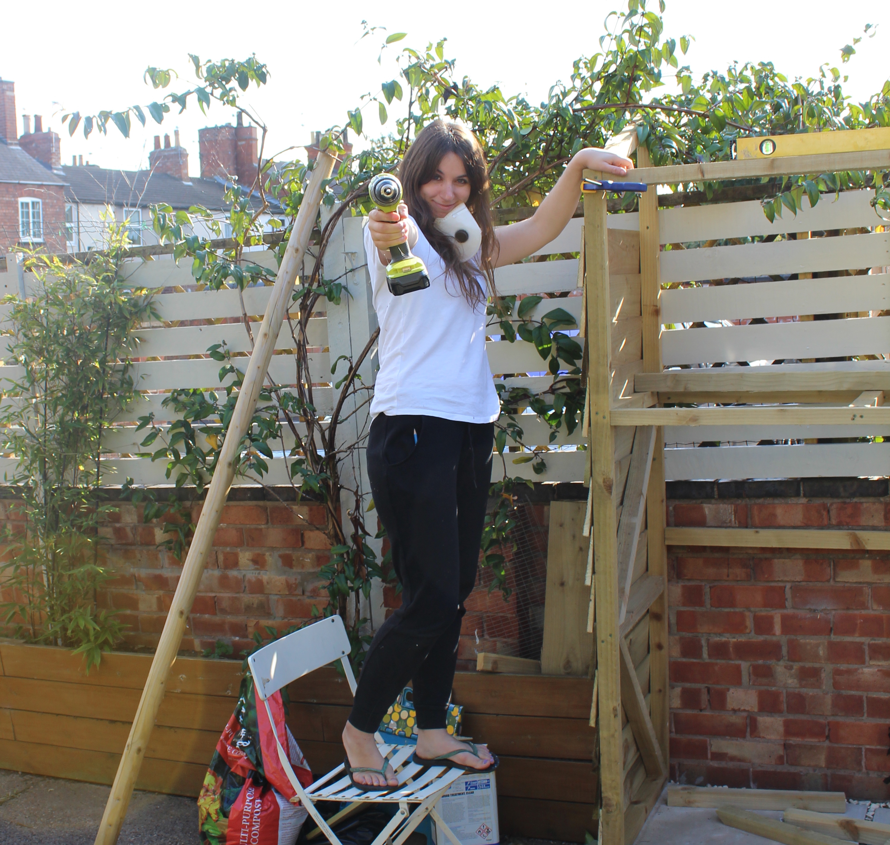

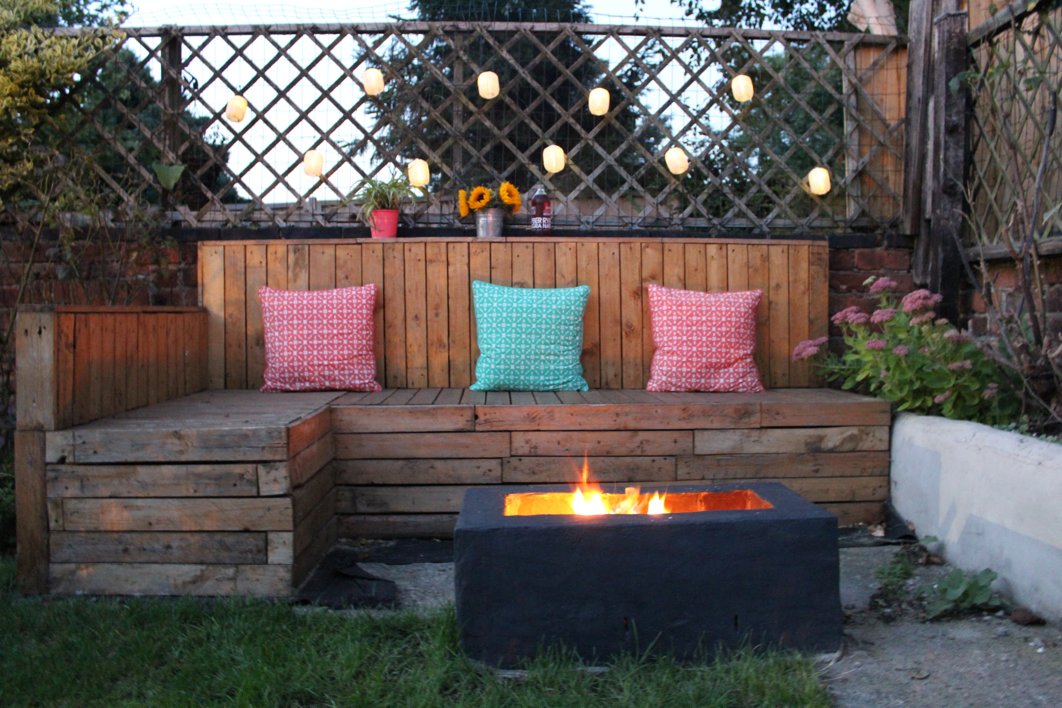
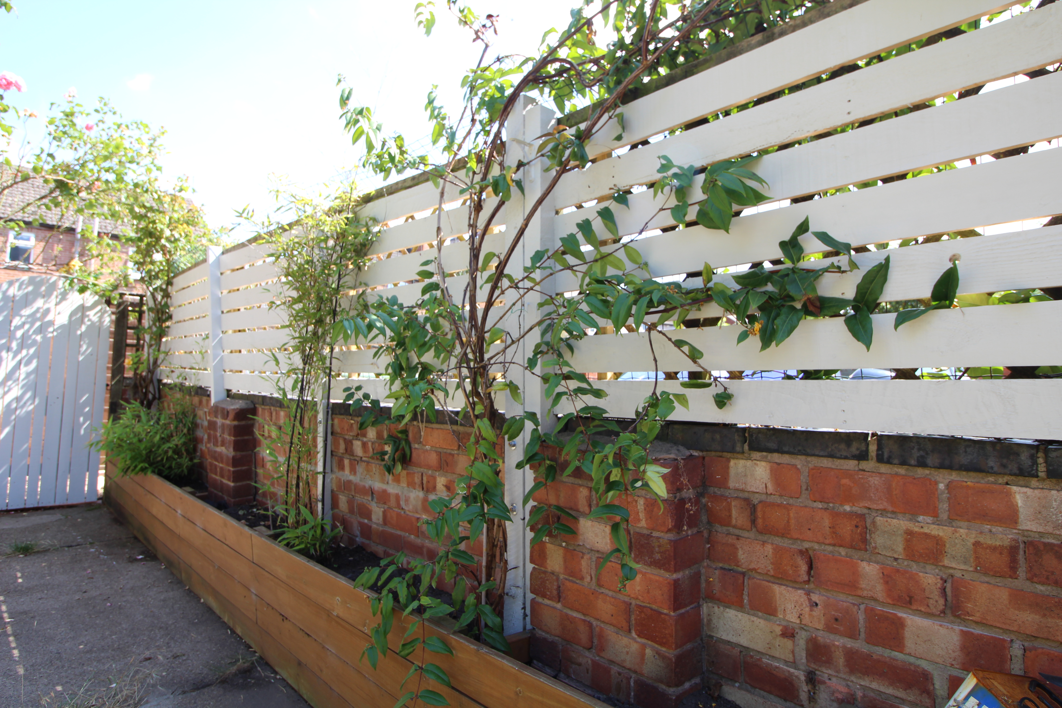
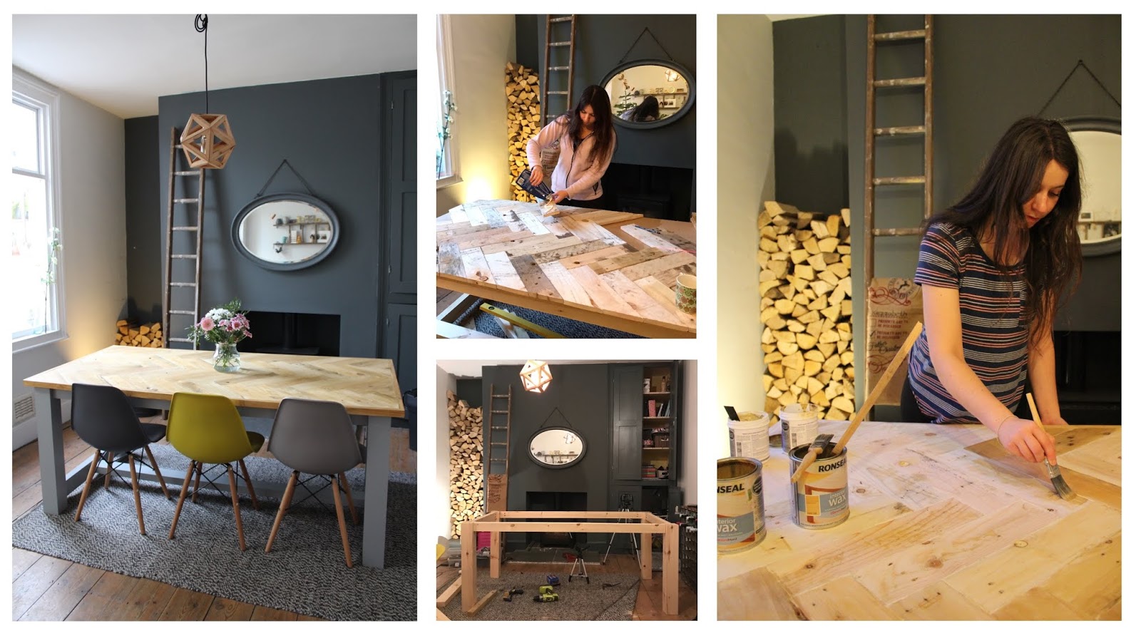
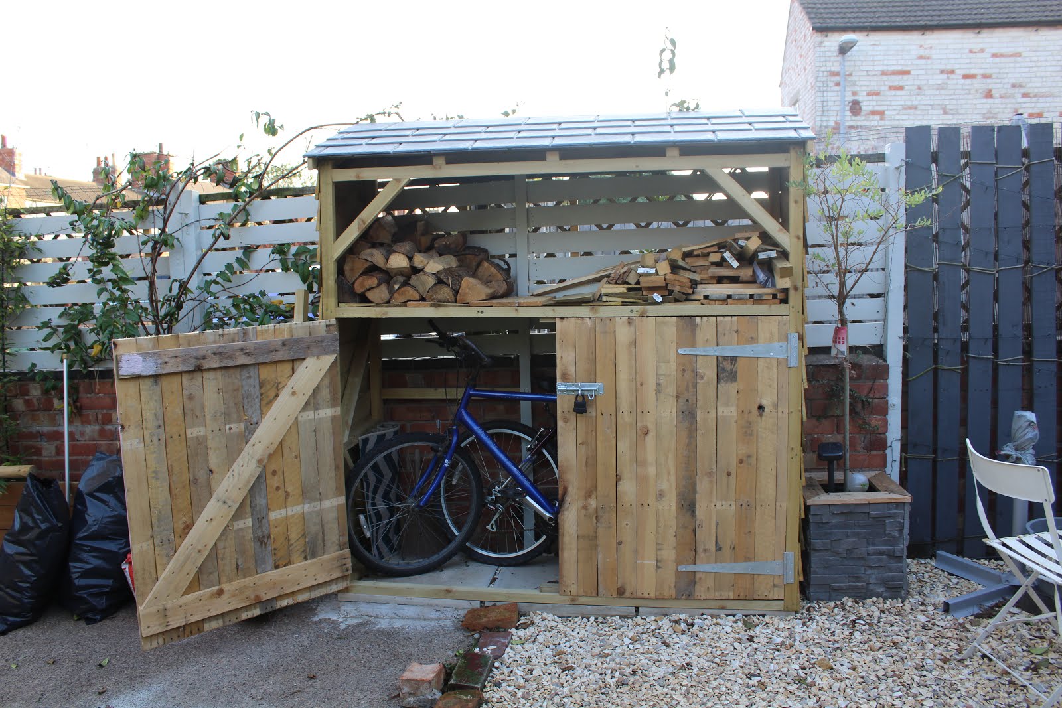
No Comments