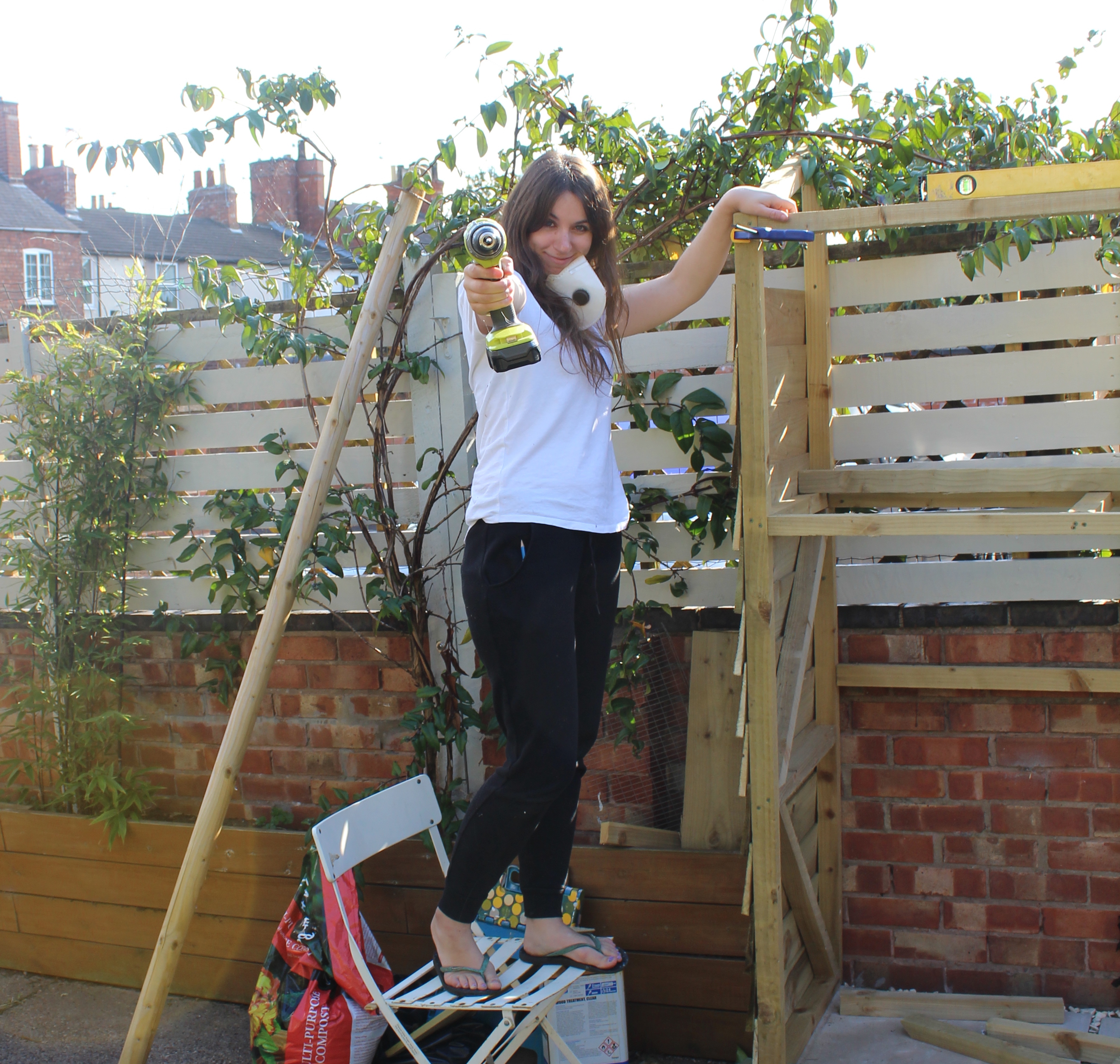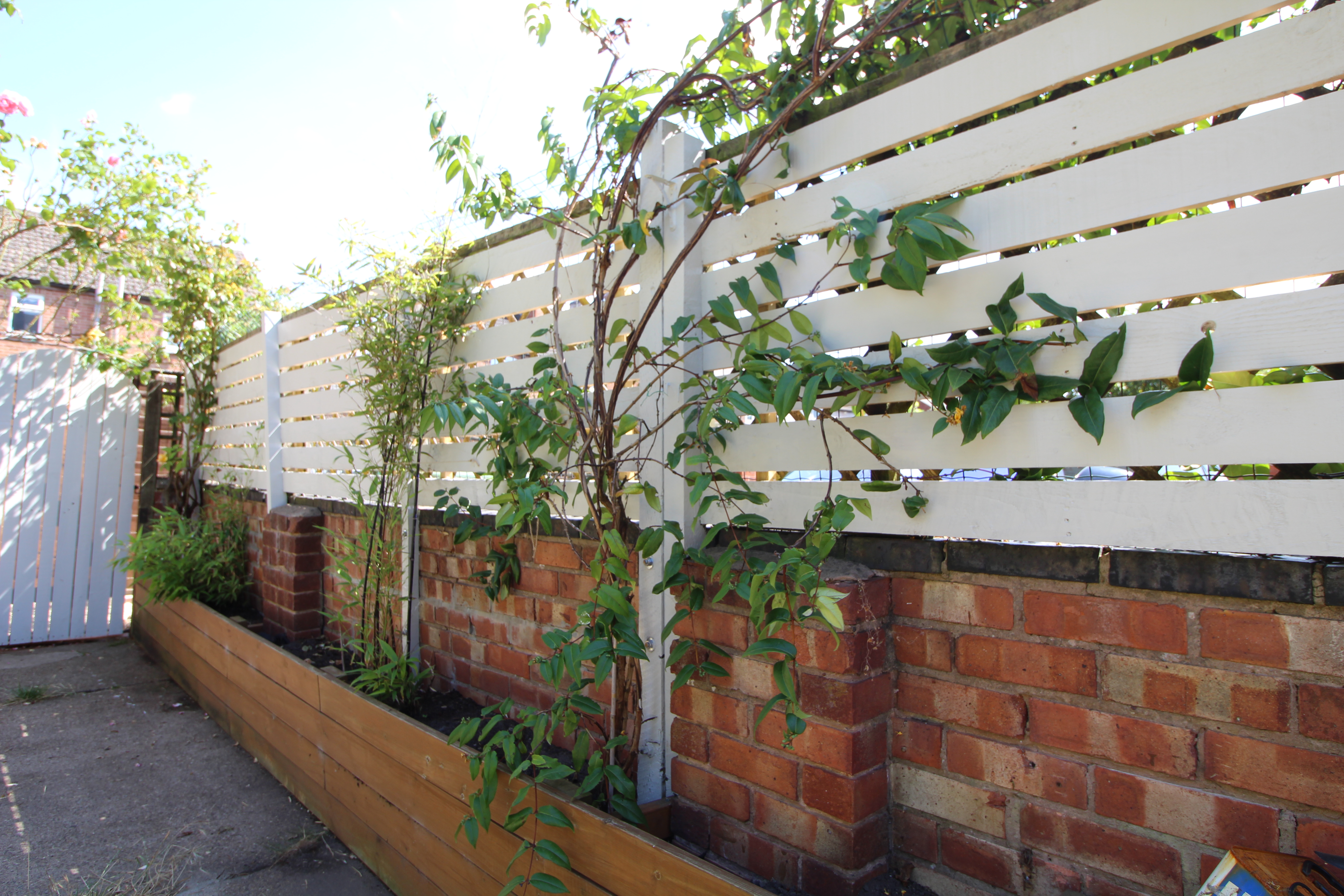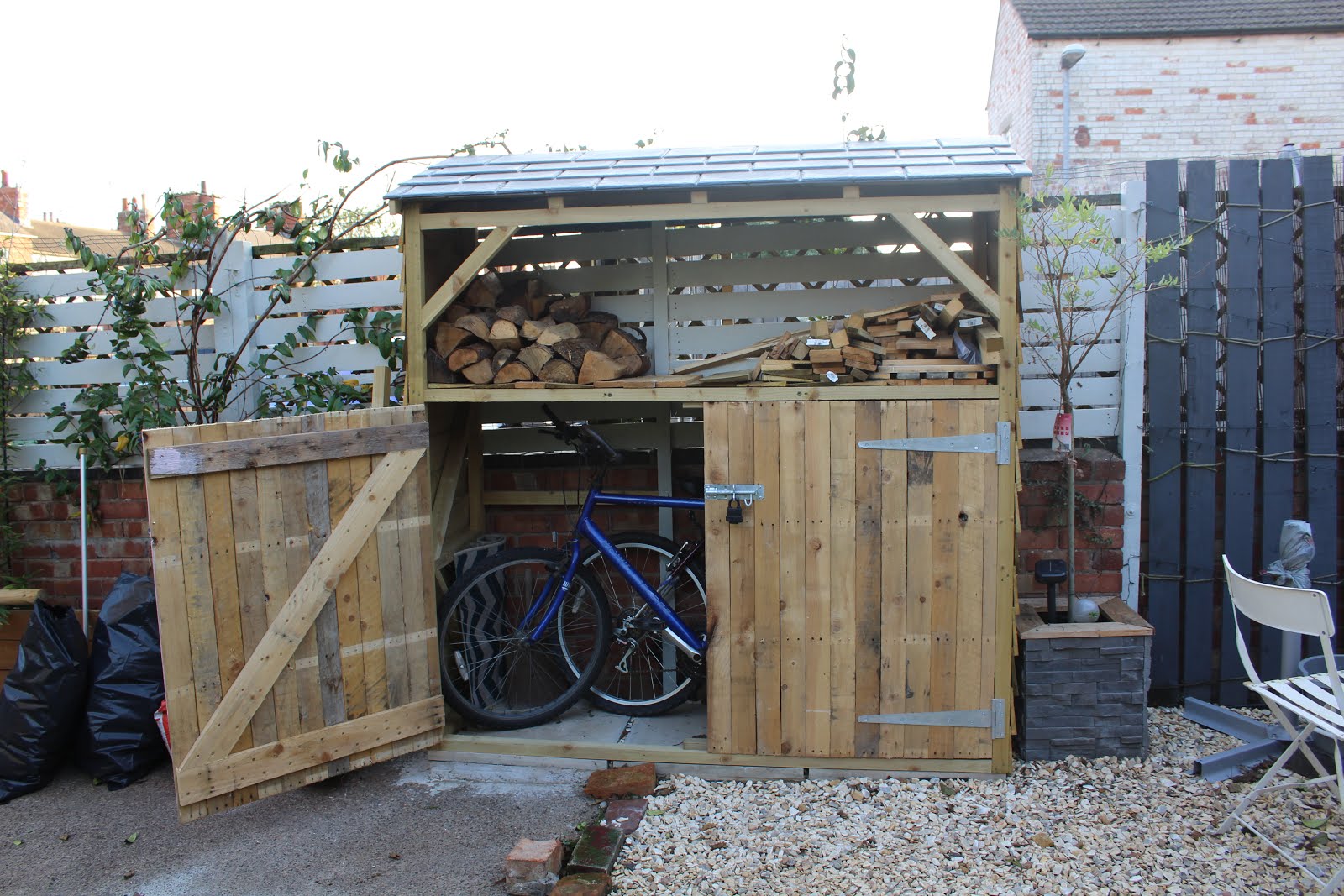Before I’d ever looked into removing a load bearing wall, I assumed it would be as simple as getting a builder in, fitting the beam and taking the wall down, job done. I’d never really thought about there being different beams for different loads, or that I would need to hire an engineer to calculate the load. I had never really thought about it properly. So, if you’re thinking about removing a load bearing wall, I thought I would share the process, what you need to know, and things you’ll need to consider…
Do it once, do it right.
You might find a builder who claims to be able to do it all – he may well be capable of calculating requirements for a beam free of charge – after all, he’s been a builder for thirty odd years right? He might tell you not to bother with involving building control, it’s only necessary if you’re ever going to sell your home – and even then he might tell you that you can just lie on the sellers form and nobody will ever know. After all, you’ll save yourself heaps of money right? Perhaps you can get away with all these things, the job will be done right, you’ll sell your home in the future hassle-free and you’ll have saved yourself a few hundred quid, sure. But what if it all goes wrong? He fits an inadequate beam? Ends up causing you damage to your home? A home-buyers report picks up on structural alterations and requests certificates? That few hundred pounds you saved originally has now turned into much more money to put right.
Taking down a load bearing wall and installing an RSJ isn’t a cheap job – if you want to do it, do it once and do it right.
Party Walls
If you live in either a terrace or semi-detached you will need to take into consideration that any work you plan on making to a wall that you share with a neighbour requires permission from said neighbour. Installing an RSJ into a wall will give a seamless opening, but it requires the beam to be leant/built onto the wall. If that wall is subject to co-ownership, you cannot install the beam without agreement from your neighbours. Simply put, you or your builder will need to draw up documents to be signed by both parties. Failure to do this and install an RSJ into a party wall otherwise, is breaking the law! To avoid this, you can of course leave a column against the party wall for the RSJ to rest upon, thus meaning it’s not built into the party wall. It wont be as seamless in appearance, but may be necessary if your neighbours don’t approve of the work, or if you don’t want to go down the party wall permission route.
So, here’s a few steps to planning and removing a load bearing wall…..
Step 1 – Load Bearing Calculations
Unless you want to risk the possibility of your job being done incorrectly, it’s best to have proper structural calculations done to ensure any RSJ that will be installed, is suitable to hold up the load above. Most people employ structural engineers for this – the cost of which depends on house size and location, but usually will cost £250 upwards. They will be able to advise you on the size of the opening and will also often draw up plans for builders to follow.
Alternatively, you may be able to see if your local building control can provide a service to do this at a much reduced cost – we paid just £115. Plans aren’t drawn up, but you receive a proper document calculating loads, padstone requirements and RSJ specs. The document made absolutely no sense to me, but the builders seemed to be rather accustomed to it.
Alternatively, your builder may be able to do the calculations, which is absolutely fine too. But unless you’re certain of his abilities, I personally wouldn’t risk it.
Step 2 – Apply for a Building Notice
For any structural alterations, you will need a building notice. This is basically a notice to the council to let them know you’re carrying out an alteration to your home. The cost of this also includes building control inspections and certifications. Prices vary throughout councils, but ours was £265. It’s worth noting that you can get reduced prices on other notices if you need more than one at a time, for example a second for a log burner installation or a window/door. (Both of these are only required when not using approved installers)
Step 3 – Quotes
I’d recommend getting calculations first, so that a builder will know exactly what he’s costing up, giving a far more accurate quote. We really struggled to get quotes from builders, generally speaking this kind of job is quite small and the best builders are often fully booked for months in advance. Perseverance is key and being added to a waiting list is often common. The price of the job will depend on the kind of RSJ you require and the size of the opening. For an opening just under 3m we were quoted around £800-900 (including VAT).
Step 4 – Complete Works & Sign Off with Building Control
Removing a load bearing wall is really dusty work. Do not underestimate how far and how much dust will be created. Make sure to cover any furnishings and seal around as many doors as you can. Don’t forget if you have exposed wooden floorboards in the rooms above, dust will travel through those gaps too! You’ll probably need to disconnect smoke alarms for the day and you may even want to consider spending the day outside of the house if chaos and dust is not your thing.
After the RSJ has been installed, you must then arrange an inspection with building control to sign off the installation of the beam before being boxed in with plasterboard. You’ll also need the plasterboard work to be signed off separately (don’t forget it must be done in a fireproof board!) and then you will receive a certificate which you will need should you ever sell your home.
I’ll be sharing some more pictures of the progress of our load bearing wall being removed soon… so watch this space!
Have you ever had a load bearing wall removed? How did go about planning its removal?











No Comments