One of the things we were most excited about when we purchased this house was having central heating! We’d spent three years living with single glazed windows and terrible electric storage heaters (which we simply couldn’t afford to run!). When we had seen ‘Part Central Heated’ and ‘Double Glazed’ listed on the specs for this house, we couldn’t believe it. We could easily add a few extra radiators and make it fully central heated! We were finally going up in the world of luxuries!
Or so we thought. The day we actually moved in, it suddenly dawned on me: where the heck was the boiler? Sure, there were a few radiators, but where was the boiler? We walked around the house completely baffled and then Grant pointed at humongous fireplace in the dining room and said “that must be it”. Was he for real? That’s a fire, surely?
Doesn’t sound that bad right? It was slightly unusual, but maybe we could replace the 70s fireplace bit and keep the boiler? No. It’s the whole package or nothing at all. You know those energy rating scales, the ones when you buy a new appliance and it boasts at being A-rated? Or when you buy a house and it’s D-rated but with the potential to become a C? Well, this old thing is so un-energy efficient that it’s completely off the scale! Yes I’m not joking, there isn’t even a letter to grade back boilers, that’s how terrible they are. As it produces heat, it then loses most of it through the chimney. It also has a pilot light that’s constantly lit, which means there’s always gas running to this thing. Seriously, if you could see the bills the previous owner of this house was paying, you would have nightmares.
With our recent new cooker installation, we had the gas guy disconnect all other gas pipes which means we could finally safely remove this old monstrosity and move forward with things to get ourselves some heat (even if it is now summer!).
And here he is. A genuine piece of the 1970s height of technology. Is he incredible or what?! It was almost a shame to remove him. He’s almost robotic in appearance. Personally, I find him more attractive than that 70s fire frontage!
It looks nothing like a boiler, but works in pretty much the same way. The two pipes going into the boiler on the left, go through the side of the chimney and upwards to the airing cupboard. One goes to a separate central heating, which feeds the boiler and the other goes into the immersion tank which is heated by the boiler for hot water. Then, on the right (you can’t quite see them) the pipes go out of the boiler, all heated to the radiators. We already had the tank drained from removing a radiator, which I think is probably the quickest way to do it (just make sure you close any valves in the airing cupboard too!) so we could simply cut through the pipes with a saw to release him from his chimney prison without too much water going everywhere. I had read that it would turn our dining room into something like a pond, but luckily it did not. A lot of our radiator pipes are in the basement (including the one we drained from) so I think that also helped as they’re obviously lower than the boiler.
He did however weigh a freaking ton, so Grant had to take him apart bit by bit so we could actually lift him out together.
So it was pretty apparent these gas men of the 70s were not builders and had left us with a now, much bigger job to fix. But the boiler is out and we’re getting somewhere! If you don’t mind getting very sooty and having to use some muscles, this is definitely a job you can do yourself, providing the gas supply has been safely cut off and you’re not too unfamiliar with plumbing and capping pipes. We did get some quotes for having this removed at the same time as the cooker being installed and quotes for this alone were in the region of £300(!!!).
We haven’t removed the central heating tank in the airing cupboard yet or finished removing all the other pipework, but I still don’t think £300 is a suitable figure to pay someone to do this job when you can totally do it yourselves. It’s one of those jobs that has to look worse before it looks better, but progress is progress. It took us a full day to remove and really wasn’t that complex. We’ve capped any pipes that we had cut and may continue to seep out water, which also means we can turn any valves back on and continue to use our immersion tank. In the long term, we will need to completely remove all radiators and disconnect the two pipes in the airing cupboard as well as remove the central heating tank, which is probably going to be a bit more complex. But for now though, the capped pipes are fine.
I’ll be sharing the progress of rebuilding this chimney and getting it log burner ready in another post, so watch this space for that soon!
Have you ever removed a back boiler? Was it easy enough for you?




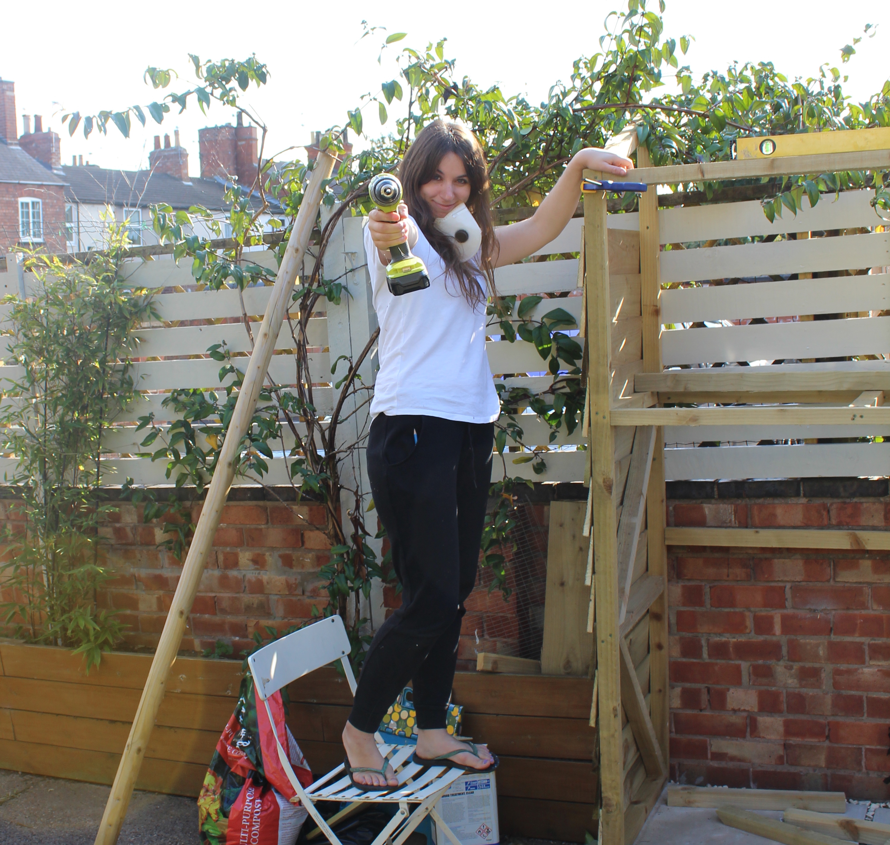

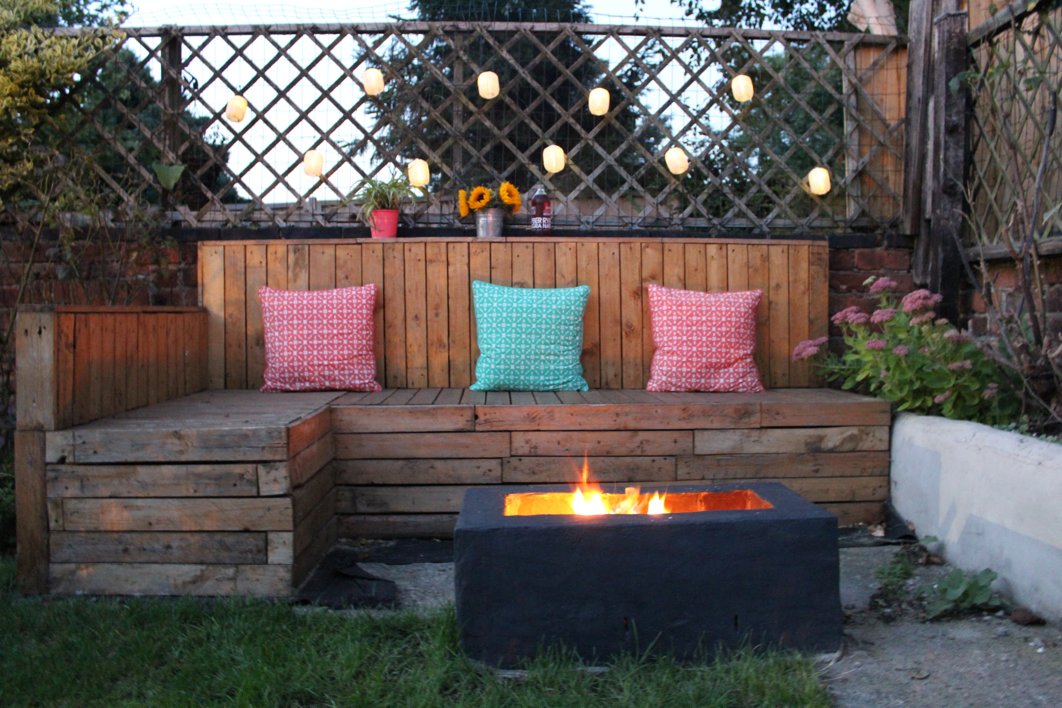
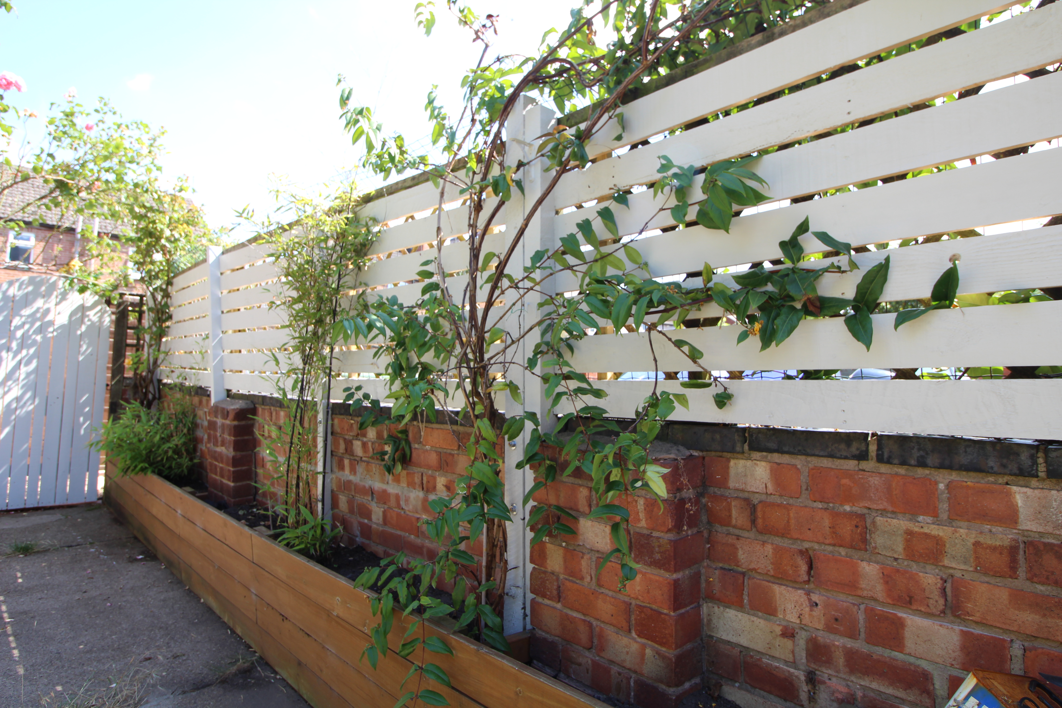
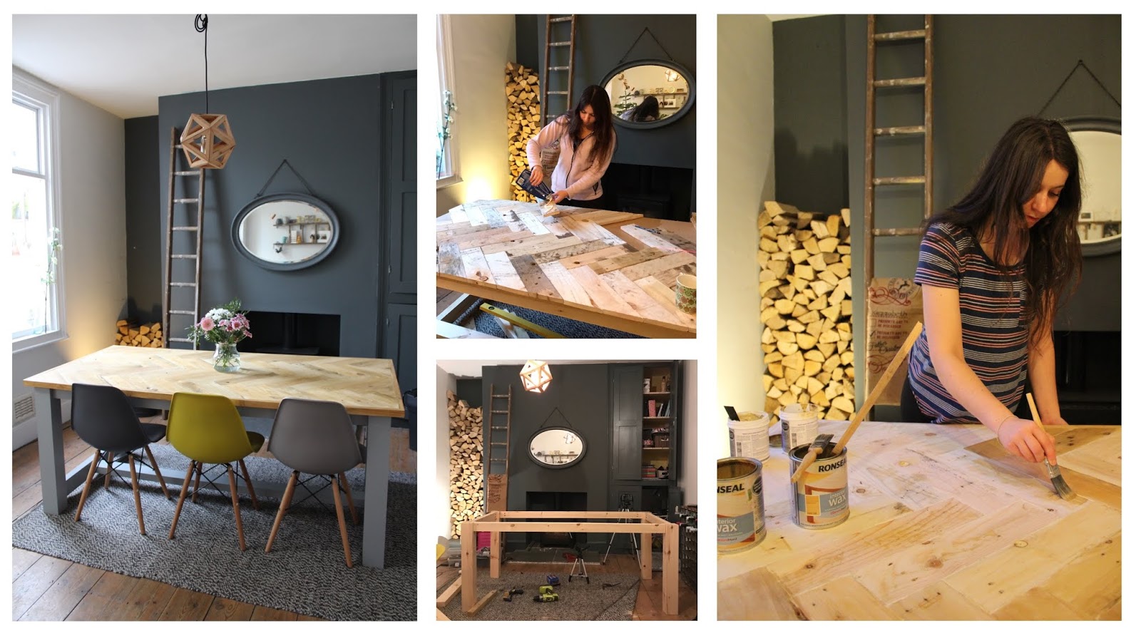
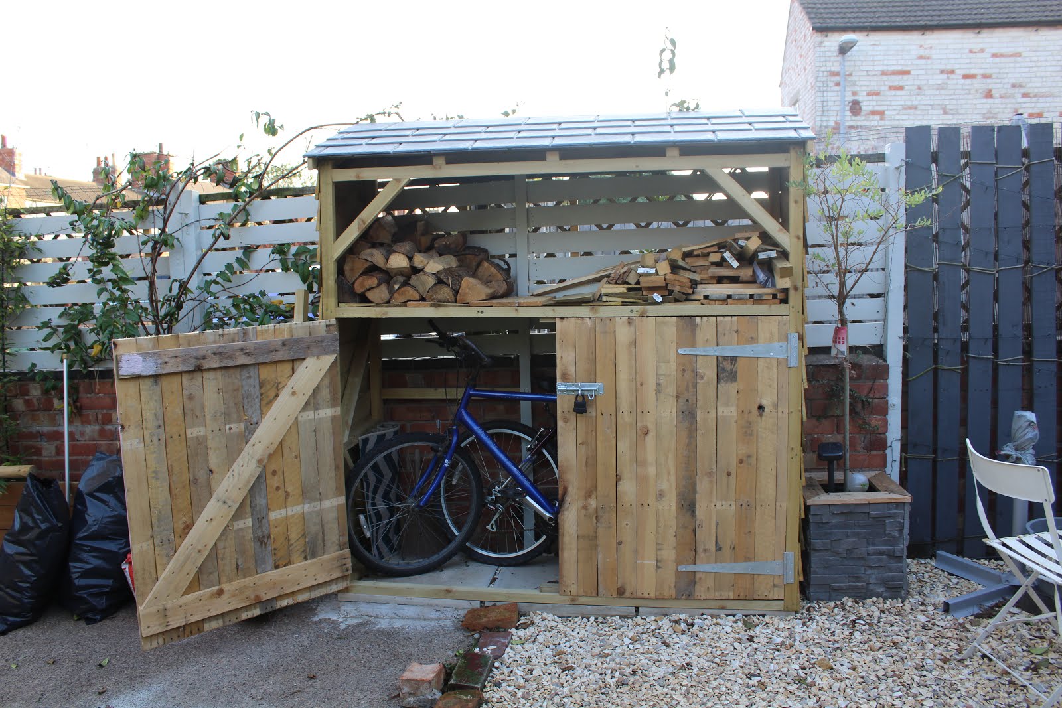
5 Comments
I’m so glad I came across this blog. I’ve been trying to do lots of research on our back boiler and when we first moved into our house (last dec) we got a quote for removal and a combi boiler put in and it was £5,000! We decided against it and carried on renovating our other rooms but have come to the time where we are needing to use the heating again and I’m regretting not getting this sorted out sooner! Can I ask how you heat your water?
Wow, that’s rather expensive! We have an immersion tank which heats water, but to be honest, it’s very rarely used! We have an electric shower and use a dishwasher for pots, so really, it’s only turned on when I want a bath. It’s not really ideal, but we’ve made do for quite some years now. There’s just never enough money…
Hi. Really interesting read as we are pretty much in the same situation as you where.
We had a back boiler system removed and had all new central heating system out in. But have been left with a large ugly hole and like your experience suspect brickwork.
I wanted to ask about the old pipework… we have the old copper gas and water pipes poking out tge inside and outside of the fire place. I wonder how you pulled these out or did you seal them inside the brick work?
Also the flue, did you just yank it out?
This will be our little ones play room so we are just going to seal it as an alcove for now.
Thanks
Hey Simon!
Yeah, we removed all the pipework – just cut where you can (presuming it’s all disconnected and there’s no gas/water running through!) and remove it. You can fill any holes with mortar, or if you’re plasterboarding over – you can even just leave them!
We’ve had our fireplace fitted with a log burner, so we left the old flue for the installers to remove. It will most likely be connected to the top of your chimney, so you may not be able to just yank it out, I’m not sure. If you’re leaving your opening just as an alcove, you could always push it up slightly and place a board over the opening to cover it? Would also help prevent any soot/ash falling down over time.
As for filling holes in the ceiling – depending on how big they are, expanding foam and filler would probably work. If it’s quite big though, I’d add a wooden batten inside the ceiling (so screw through the existing ceiling board) and then attach some plasterboard to that.
Hope that kinda helps! And good luck with your project!!
Also did you have holes through ceiling/ first floor?
What did you do to fill these? I’ve used expanding foam and filler on one but not sure if this would do?
Thanks.