On our mission to get the dining room chimney log-burner ready, we recently removed the old back boiler and uncovered a slightly questionable chimney opening. The original victorian supporting arch had been removed (I’m so damn angry at the 70s!) and turns out, our chimney was almost entirely unsupported! So today’s DIY post is all about fitting a lintel a chimney.
I say the chimney was *almost* entirely unsupported because although the original arch was gone, there were some brick ‘pillars’ had been erected either side of the opening. I suppose this must have been giving some amount of support to the chimney, although many of the bricks were loose and the mortar was literally crumbling apart, so I wouldn’t say it was all that effective.
Still, the chimney hadn’t fallen down or dramatically sunken and it must have been like this for the last 40-odd years! That’s a total guess FYI, but the boiler we removed from the fireplace was definitely from the 60s/70s!
So I thought I’d share the brief process of how we went about fitting a lintel in our chimney, DIY-style.
Disclosure: This post contains affiliate links, which allows me to receive a commission if you visit a link and buy something on my recommendation. Purchasing via an affiliate link doesn’t cost you any extra, and I only recommend products I have bought or used myself.
How to Fit a Lintel in a Chimney – A DIYers Guide!
1. Decide On Lintel Height
We removed a good amount of plaster from around the fireplace opening and decided on a height for the lintel. This was determined by the size of our log burner and what we felt would look visually pleasing.
It’s worth noting here that if you want to widen your fireplace opening, it’s best to get professional advice from a builder first!
2. Remove a Brick Either Side Where The Lintel Will Be Installed
A lintel in a chimney needs to have an overhang of around 15cm either side of the opening, which luckily for us was an entire half-brick. We used an SDS drill with a chisel attachment to remove this half-brick either side, which should be at the height you decided in the step above. You could also use a masonry chisel set with a club hammer to do this.
From what I’ve researched, you supposedly don’t need to use acro-props for an opening under 1m wide, although this is probably on the assumption that your chimney is also in good condition. If in doubt, get some advice!
3. Cut Lintel To Size
We’re using a re-enforced concrete lintel for our chimney opening, which you can buy at Wickes. You’ll need to make sure you buy a lintel a minimum of 30cm longer than your opening, to account for that overhang!
To cut the lintel to size, Grant used an angle grinder with a stone cutting blade. Our grinder is a very low-spec one, so it did take quite a while to cut through, but it got through in the end!
4. Install the Lintel On a Bed of Mortar
We mixed up some mortar and laid a bed either side of the opening where we’d removed those half-bricks. We then slotted the lintel into position so it was sitting on top of this mortar.
At this stage, you’ll want to make sure your lintel is spirit level straight. If it’s not, give it a wiggle on the side that needs to be lowered so it sinks down into the mortar slightly.
5. Re-lay Any Remaining Bricks
If like us you have loose or wobbly bricks above your new lintel, it’s a good idea to re-lay them, so you know they’re properly secure.
We did this one layer at a time, carefully removing any loose bricks as we went. I’m certainly no bricklayer, but I don’t think my efforts were too shabby!
We used bagged mortar for this, which you simply add water to! It’s perfect for DIY jobs like this where you don’t need a lot of mortar. It’s also super quick and easy to mix!
6. Make Good Any Surrounding Work
Once the mortar had set, we removed those dodgy brick pillars beneath the lintel and also the rest of the plaster too.
You could easily patch-plaster over your lintel, but seeing as though we have lots of other plastering work to do – we figured, we may as well just redo the whole chimney.
And that’s it! Just seven simple steps to our new and improved chimney, now complete with a structural lintel – hurray!
I think the idea of doing structural work often sounds scarier than it actually is. I mean, making a giant hole in a chimney sounds like precarious stuff, but considering our chimney didn’t even have a lintel, it was essentially already a giant hole.
On the whole, this job certainly felt easier than we expected and saved us a good chunk of cash doing it ourselves! Although don’t worry – I’ll still be leaving the bigger structural stuff to the professionals!
Anyway I hope this was useful. If you have any tips to share, please do leave them down below!
Total Cost for Fitting a Lintel in a Chimney
New Tools Purchased: None
Materials Used: Lintel £14
Blades for Angle Grinder £7
Mortar £5
Bricks – free
Total: £26
* This post contains some affiliate links.






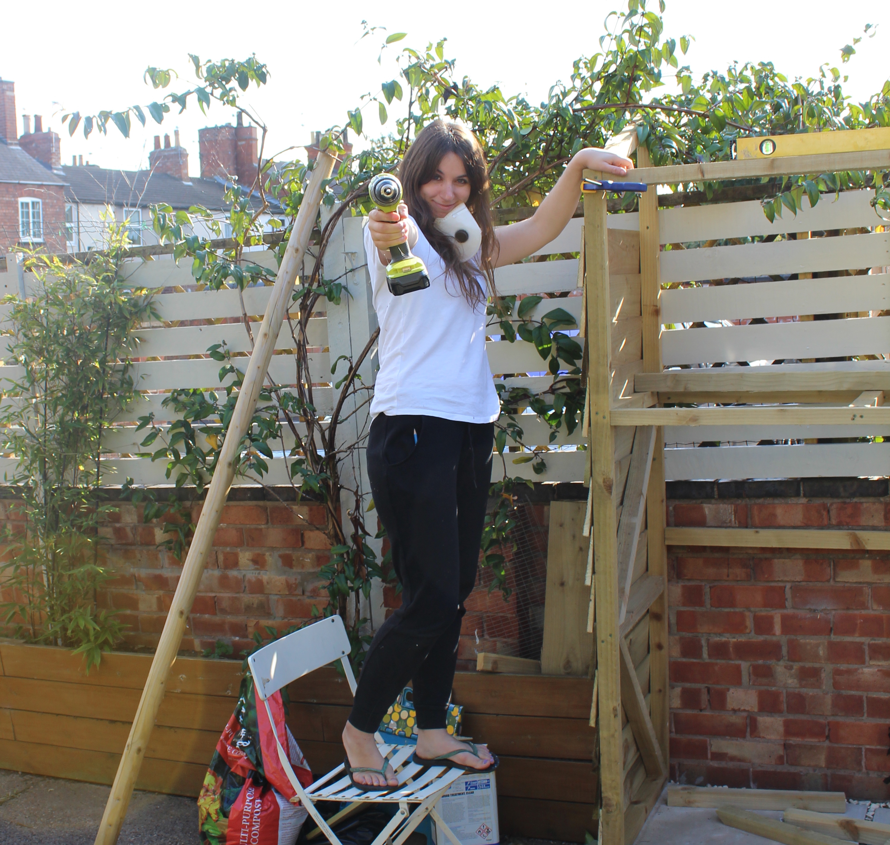

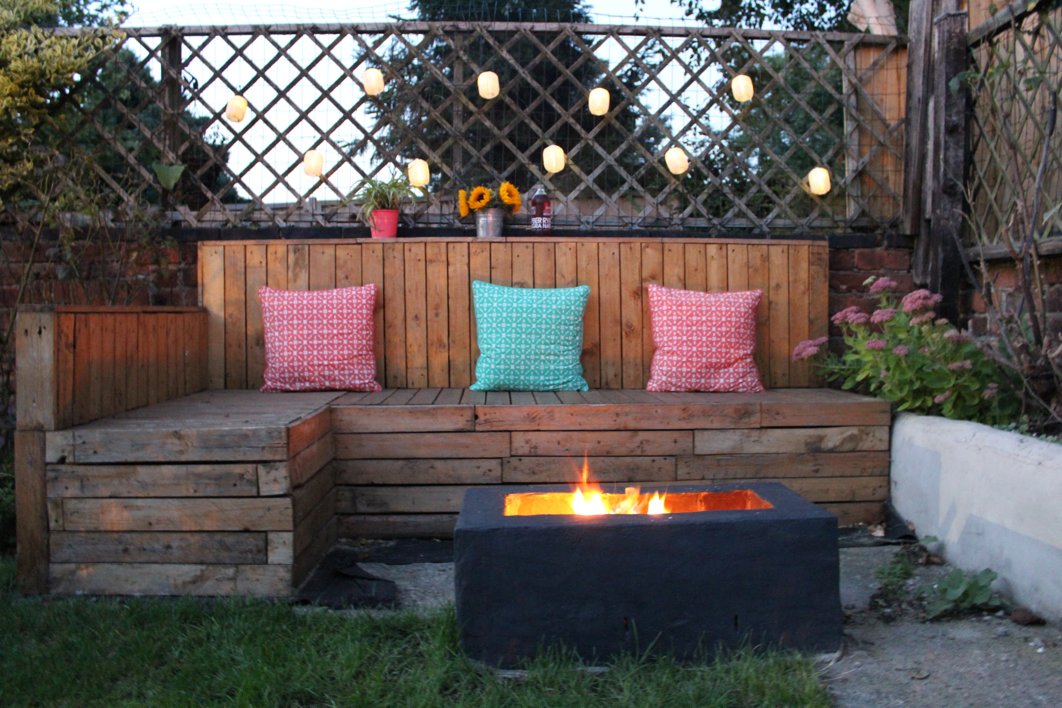
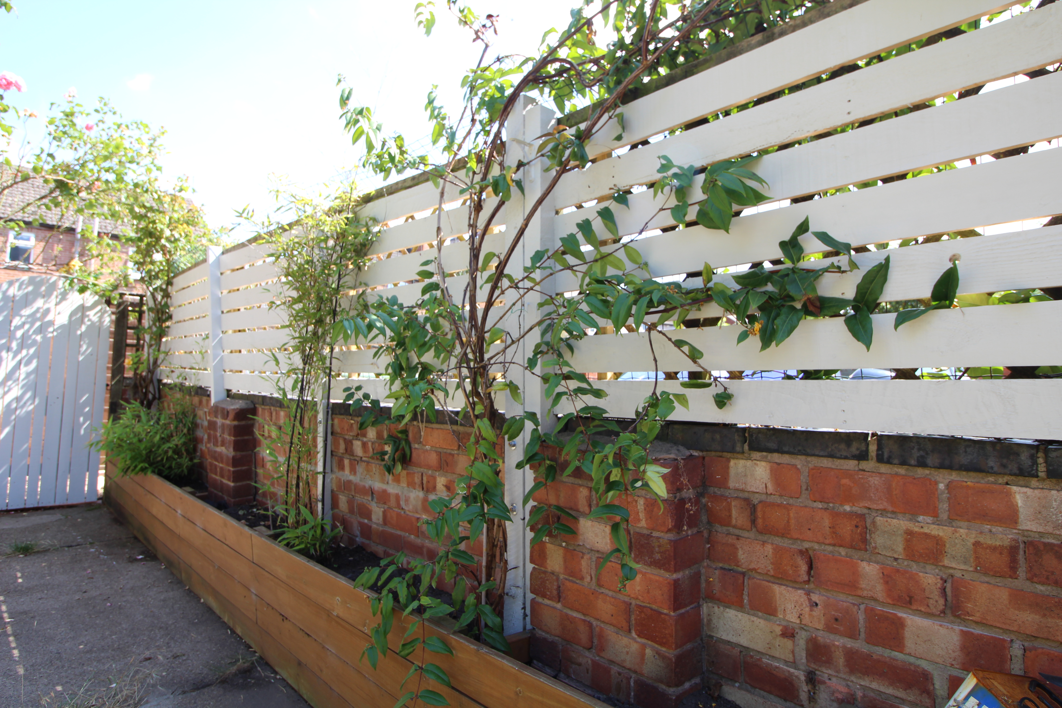
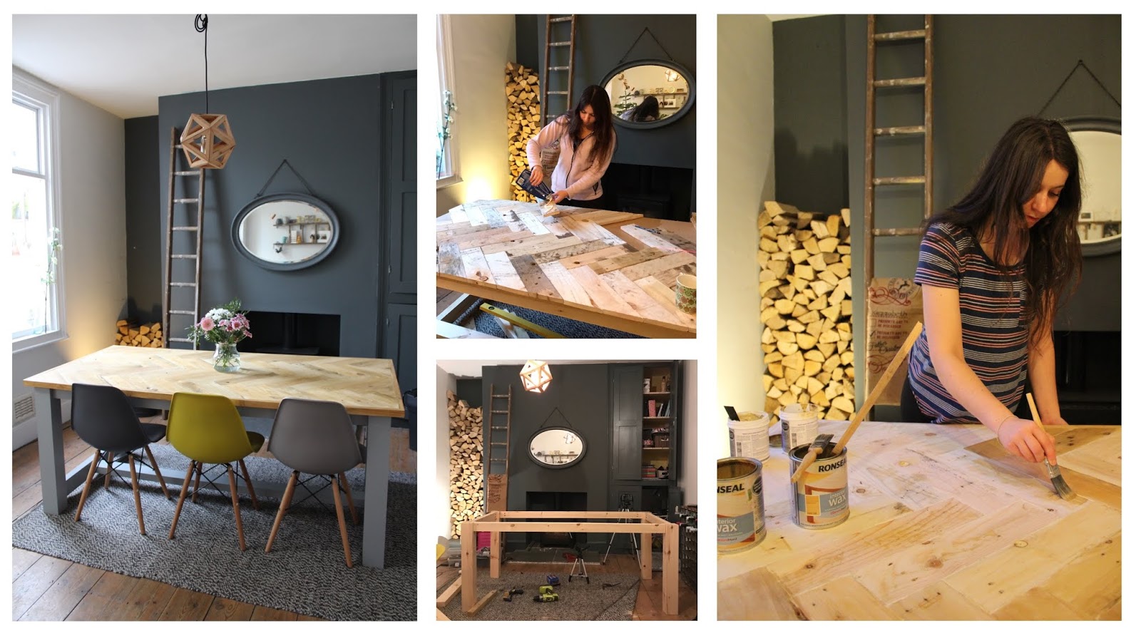
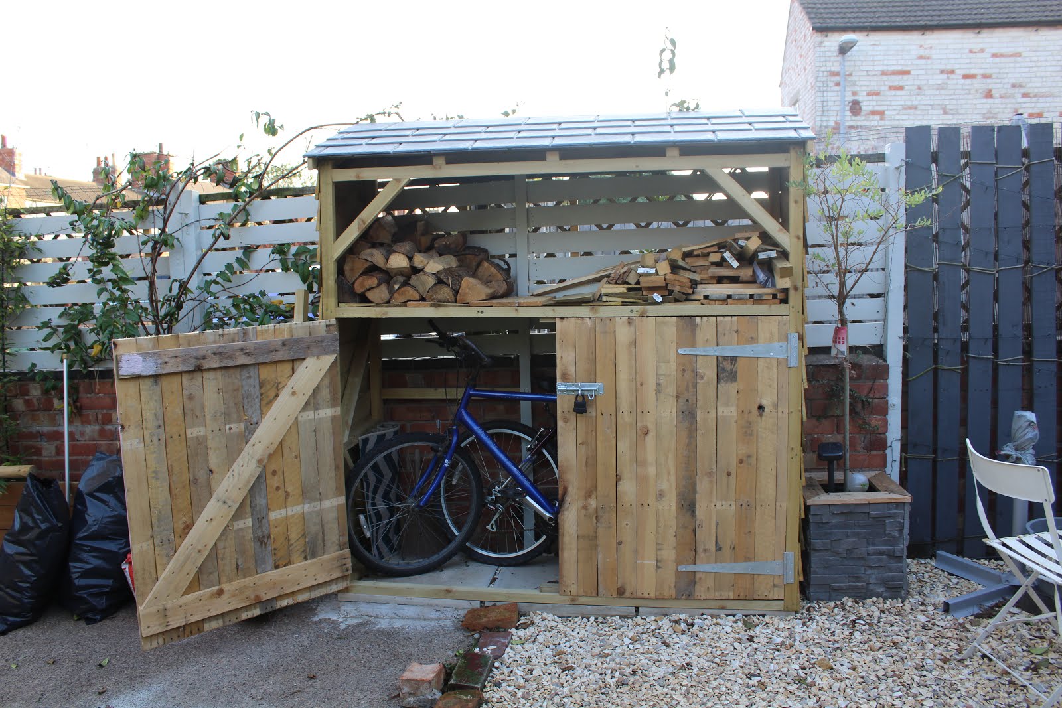
No Comments