So you might have been wondering what’s happened with our kitchen renovation. My last proper post on the renovation was some months back now, talking about removing the load bearing wall. We waited for what felt like an eternity for that to happen – so you’d have thought I would have updated you with heaps of progress and already have a kitchen by now. Truth is, whilst we have done heaps. we’re still far far from a finished room. After spending days on end – no, make that weeks on end working on the job – the last thing I wanted to do was go and write about it. My motivation and inspiration for home renovating really does come and go – it’s hard work keeping at it, spending all our free time on it and often feeling like we’re not really getting anywhere. It’s always good to take a break and I’ve done so by distracting myself with a few smaller DIYs which I’ve been sharing lately on here. But, now it’s time to get back into the game – get these posts written and push the renovation through to the end!
So, now let me update you! As I say, we have progressed loads. We’ve insulated our back wall around the french doors, which I mentioned in a previous post not so long ago and I’m super pleased to share that the other walls are now far less hideous in sight too!
You might remember many months back, we discovered a giant crack in our kitchen wall between us and the neighbour. Actually, it wasn’t as horrifying as it sounds – the previous owner of next door had told us about this crack and how she had had the wall investigated when she moved in and had gotten wall ties installed to ‘crack stitch’ the problem.
Yes, it doesn’t look great, I know! This wall was another single-skin wall which means that this crack really is that big all the way through, on both sides of the wall. If the previous owner of next door hadn’t fixed up this wall, we would definitely be able to not just see them through this crack, but probably shake hands too. Because this wall is single-skin, it means the wall ties that were installed do benefit the both of us. They sit directly in the centre of the brick, regardless which side of the wall they’re installed from. Whilst I’ve only been told of this work, the evidence it’s been carried out is pretty obvious from our side. There’s visible resin/mortar that appears to have been injected from their side, which is apparently normal from crack stitching, so my research tells me. If no work had been carried out – we’d definitely be waving to the neighbours right now.
Now, in all honesty – I do still have concerns about this wall. My first reason is that the crack is so wide, I’m not sure crack stitching was necessarily the best option. My research tells me it’s used for cracks a few mm’s wide – this one’s a few cm’s! I know this work was carried out by an insurance company and let’s face it – they’ll do anything to save themselves money on the real costs (apologies if you’re reading this and work in insurance!). Secondly, the previous owner of next door had also mentioned how a hairline crack had appeared over the years since then, which to me suggests this wall still has some kind of movement. So, the obvious answer would have been to investigate further – but that costs money we simply didn’t have. Digging down into the foundations is a scary prospect and after we learnt our neighbour has an extended basement under this part of the house which is constructed with a brick barrel vaulted ceiling, we were absolutely against it. It’s not something we felt confident doing as DIYers and we really really did not have the budget to get the builders back in. – although the advice I did seek from several builders was to leave the wall well alone, digging down could open a whole can of worms. So, we’ve left the wall in its exact terrible condition.
The battens we’re using are actually roof battens. They’re treated timber, cheap and they were the perfect thickness to fit comfortably fit back boxes for our sockets without having to chisel into the wall. We’re using three vertical battens for each plasterboard, fixing them to the wall with heavy duty wall plugs and screws, making sure they line up with the edge of the plasterboards.
We’re also using timber horizontally as well in-between the vertical battens – this will provide more locations to screw the plasterboard into and ensure it’s properly secure. We’ll also be feeding cables through these timbers and they’ll help keep cables nice and straight and in line.
We fit enough timber for one length of plasterboard at a time before fitting the plasterboard. Since it’s a very old extension with moving walls, they’re not exactly perfectly straight (and neither was the wood for that matter!) so attaching each section bit by bit ensured we were properly on track with keeping everything square.
The plasterboard, by the way, is a soundproofing plasterboard. As mentioned before, this wall is single-skin so we do have quite a bit of sound transfer through it (probably not helped by that crack either!). Whilst we have no problem with sound from the neighbours, we are conscious of our yappy dogs – so this is actually something we’ve chosen to hopefully help them hear less of us. For soundproofing plasterboard to work best, it’s recommended for use with insulation – but that’s a whole extra cost we can’t afford. This stuff wasn’t too much more expensive than standard plasterboard so we were prepared to take the gamble and see how well it works without insulation. I’ll be sure to keep you updated on that.
We’ve repositioned the electric sockets as we’ve gone along the wall too. Obviously the back end of this room used to be a shower room, so had no sockets originally. We’ve moved one down and added another to the circuit so that we now have three sockets along this side of the wall instead of two. We’ve also put all the cables through the ceiling so that it’s much neater and makes a whole lot more sense. The cables previously came down through the ceiling around the room, and then back up into the ceiling, only to come back down. It was a bit chaotic and clearly a case of having extra sockets added individually over the many many years of this house.
As for the gas pipe – we’ve had to plasterboard around it the best we could. The plumber had left quite a bit of slack on the pipe so that it could be wiggled away from the wall for the plasterboard to sit behind (we had told him our plans for battening and adding plasterboard before he started work) but we didn’t want to cause too much strain on the pipe so we’ve actually cut the plasterboard around it a little instead. This will all be hidden by the cooker, so I’m not too concerned that it’s not the neatest job in the world.
Four boards down and the room now has plasterboard along the left side of the wall! The gap where the old wall used to be is now completely gone and there’s becoming less and less evidence of this room ever being two rooms.
We don’t plan on plaster-boarding the other side of the room, mainly for cost reasons (plasterboard ain’t exactly the cheapest!) but also because it doesn’t really need it. Adding plasterboard will cause the window and door to become recessed slightly which then causes issues with adding architrave. and so on. Basically, it makes sense to just skim straight over it – although it’s lumpy bumpiness wont be an easy feat.
Have you ever had any similar issues with cracked walls?
Costs:
(rounded to the nearest pound)
New Tools Purchased:
None
Materials Used:
– Soundproof Plasterboard x4 £39
– Timber for battening £40 (with spare)
– Screws & Wall Plugs £15
– Drywall Boxes £4
– Cable £15
– Sockets free from previous DIYs
Total: £113







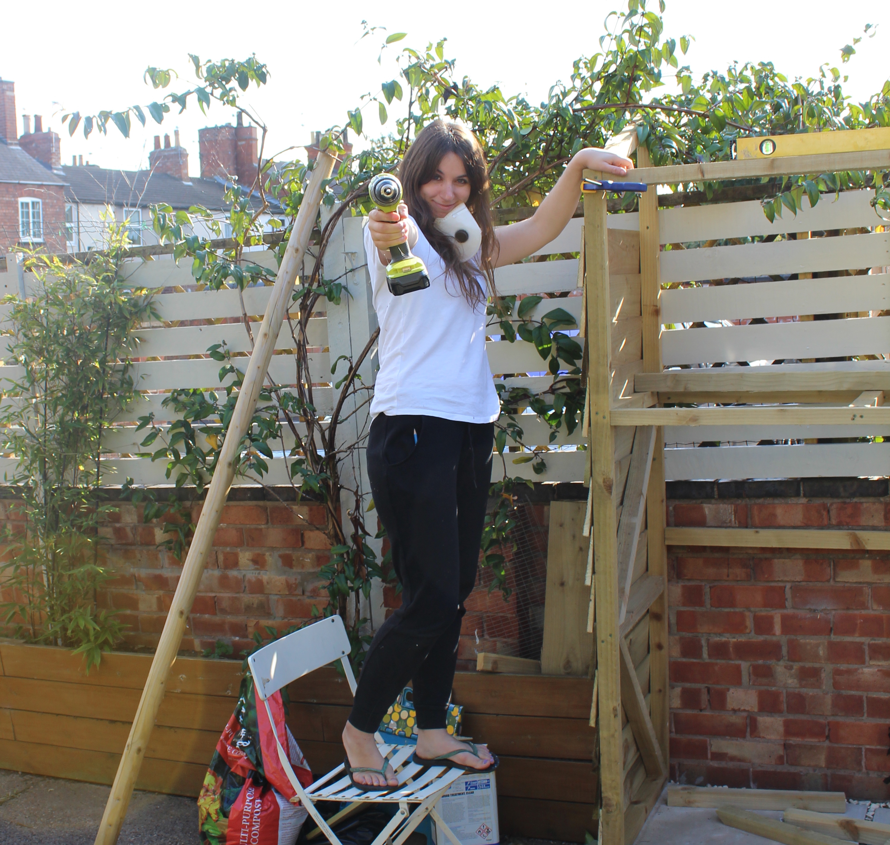

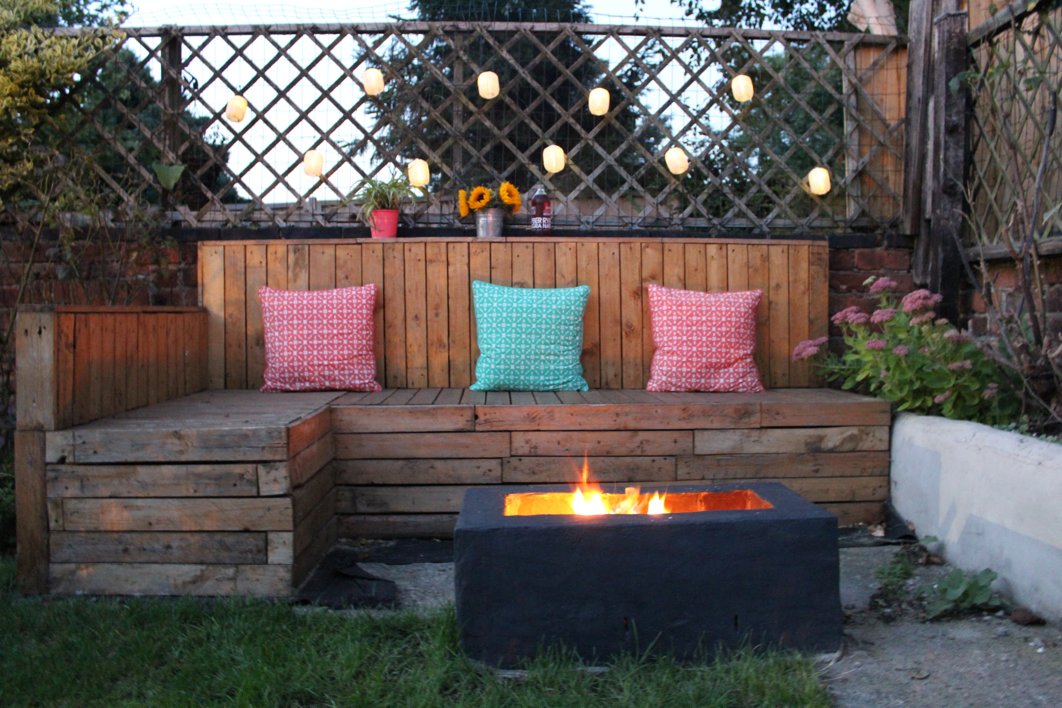
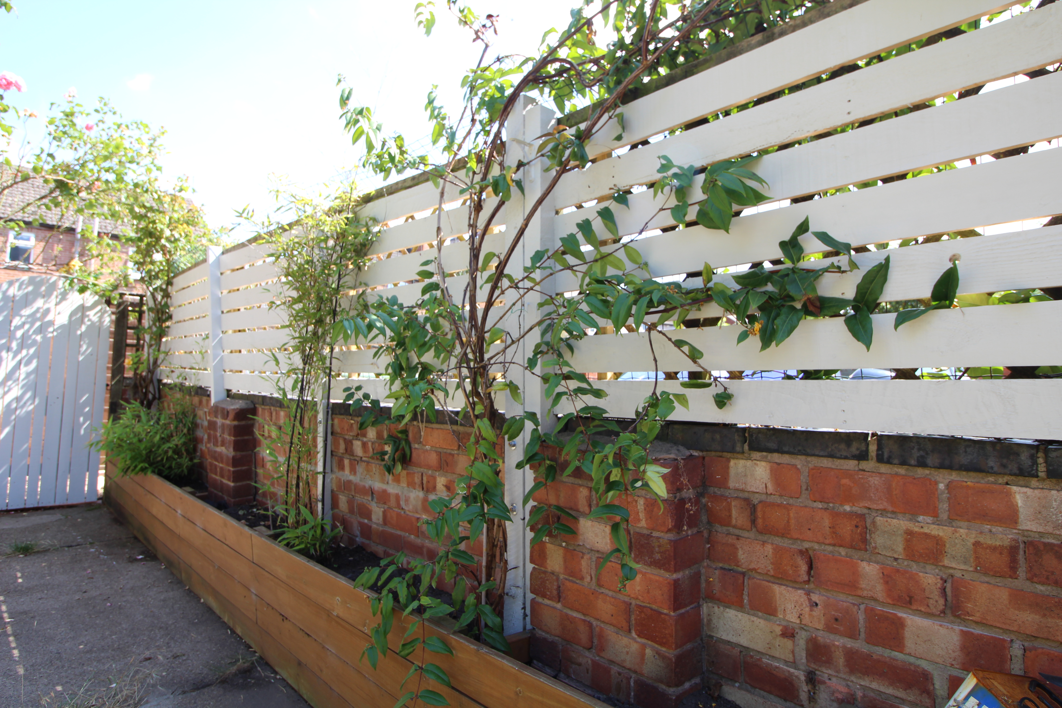
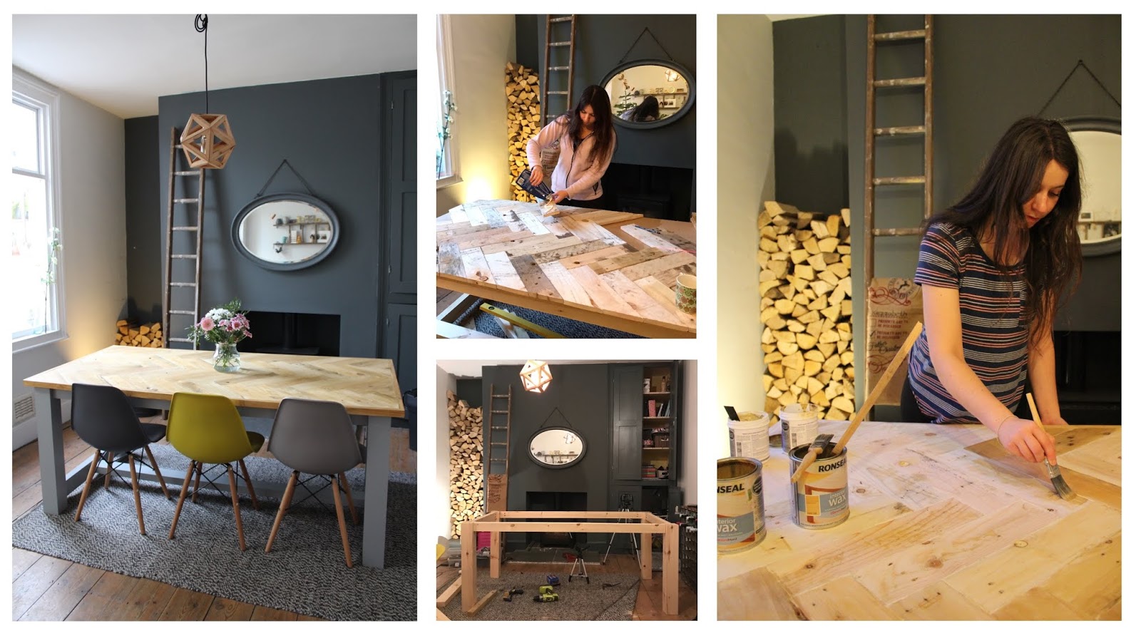
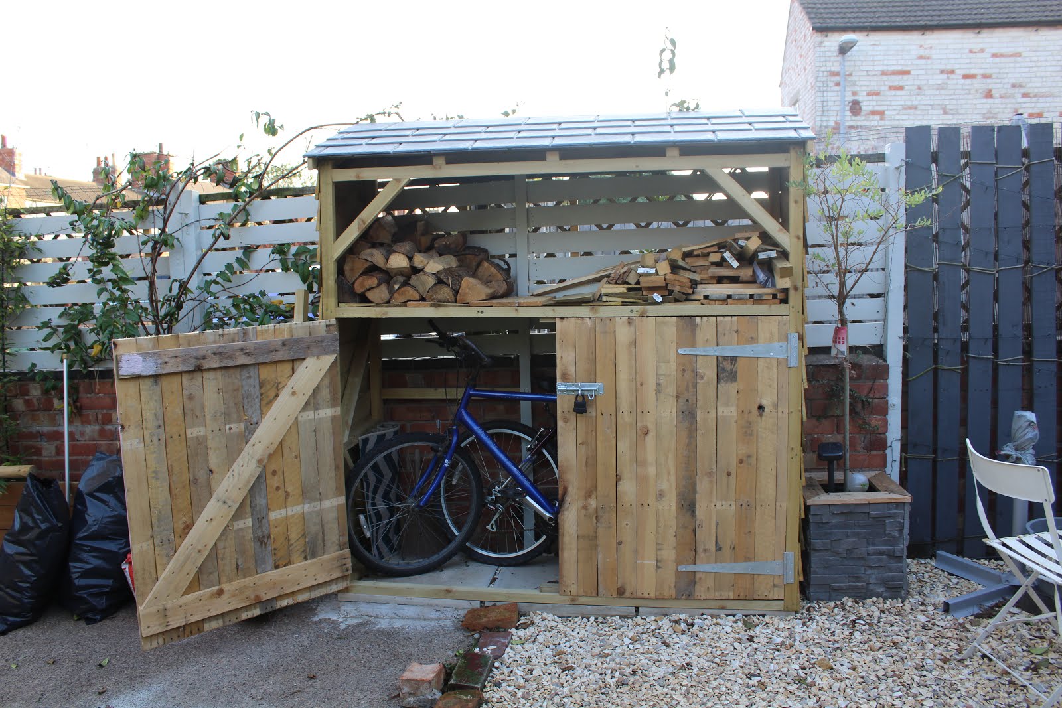
No Comments