Electric underfloor heating, oh the wonders! I’ve always dreamed of being able to have heated floors, such a luxury(!) and one that I thought would cost hundreds of pounds. But with some clever bargain hunting and doing-it-yourself, it doesn’t have to cost an arm and a leg.
Armed with a small budget, I knew DIY underfloor heating was the only option for us. There are so many brands on the market, its hard to know which product to pick. I searched through, what felt like the entire world wide web, before eventually opting for the brand ProWarm. Not only do they have a no-quibble replacement policy if you damage the cables and a lifetime guarantee, but they also come very well and highly reviewed too! Can you go wrong?
So the kit actually comes with pretty much everything you need for installation – the primer, the duct tape, rollers, the actual cables and the thermostatic control. The only thing it doesn’t include is any insulation boards, which is optional but recommended depending on sub-floor type. You can buy the kit in a variety of sizes and 3 different wattages. Ours is a 7m squared kit at the highest wattage of 2000W which is recommended for rooms where this will be the main source of heating. Cost-wise, I bought the kit from an eBay shop, ‘The Underfloor Heating Store’ for £132 which was 50% less than The Underfloor Heating Store’s actual website, where the thermostat is also priced as an extra! I’m not entirely sure whether the eBay store and official website are the same company – they appear to be very very similar, even in design… but then, why the dramatic price difference? Either way, it was genuine and a freaking bargain!
So, I thought I would share the process we went through to install it, how much it cost to do DIY and generally share my experiences throughout. As a quick reminder, here’s how the room was looking before:
Step 1 – Fitting Insulation Boards
What is the point of underfloor heating if you end up just heating the cold concrete floor beneath? (Presuming you’re laying onto concrete here – go with me!) Insulation boards are so important to make sure that heat goes upwards, not downwards. You can get a few different types of boards in different thicknesses depending on what kind of surface you’re using it on. We’ve opted for the thinnest and cheapest because we’re on a very tight budget and we also can’t afford to add on too much height to the floor (the tiles are already a whopping 22mm thick!) but obviously the thicker, is probably the better. The boards we’re using is basically a foamy kind of material. It comes as a rigid sheet and can be cut with just a regular knife to slot into position, covering the entire floor. These were also from the same eBay seller at a BARGAIN price of less than £3 per board!
As we’re laying onto concrete, it’s affixed to the floor with regular flexible tile adhesive (make sure it’s suitable for use with underfloor heatings!). The trickiest part of this was making sure there was no air pockets underneath, but otherwise this was really quick to do and took less than a days work. The kit does also come with a primer which just seemed to be a kind of PVA water solution that you roll onto the concrete first, which I think probably just helps with adhesion. If you’re laying onto wood, the boards are simply screwed down.
Once in position, we taped up the joins with duct tape, this will make sure it’s fully waterproof and that no edges can be scuffed or lifted up. Having a full-on blue floor for a while was definitely a little strange, although the dogs loved it – I guess anything’s better than hard concrete floor when you’re a dog!
Step 2 – Positioning the Thermostat Sensor
If you’re using a thermostat with your underfloor heating then you’ll need to channel out a part of the insulation board (and potential sub-floor too) to make sure the sensor is sat flush with the floor. The sensor must be sat 30cm away from the wall and in a suitable position where you’ll be able to feed the wires to connect up it up to the mains & control. If you’re using a very thick insulation board, you will probably just need to cut out a bit of the board. But because ours is very thin, we had to channel into the concrete floor as well. We did this by drilling multiple holes and then using a masonry chisel to notch the rest out. The sensor will also be fed through its own separate conduit (this makes it easier to replace in the future, should it ever break), so you’ll need to take the width of that into consideration as well.
Step 3 – Laying the Heating Cables
Electric underfloor heating is carried through one very long length of cable. For it to work properly they need to be evenly spaced, not too close and not too far apart and basically, just laid correctly. It’s really important that you buy the right area size underfloor heating as the wires cannot be cut. If you need 7.6m squared, you’ll need to buy just a 7m kit. You can buy the cables either lose, or as a mat. Having it on a mat means that half the work has already been done as the wires are already laid out and evenly spaced. If you have a very square or rectangular room, mats are most ideal.
If you have any odd angles, corners or fixed furniture to go accommodate, then the netted parts of the mats can be cut to free the wires and be placed accordingly, continuing the same pattern and making sure the wires are spaced the same too. The wires can then just be stuck down with duct tape. I recommend securing all the wires loosely first to ensure you’re happy with the overall layout before going back and securing them properly. I did find it was a bit of trial and error with laying the wires. You obviously cannot cross wires, so awkward angles and corners can take a bit of faffing to make sure the area is sufficiently covered, making the best use of the cables.
Because this is a kitchen, there’s obviously no need for underfloor heating under the cabinets. You also don’t want to lay underfloor heating in any areas where there will be permanent furniture on the floor, or any coverings that may cause the cables to overheat. They also shouldn’t be laid under skirting boards.
If you’re worried about damaging the cables during installation, you can also purchased a multi-meter to keep track of the electrical resistance. The kit tells you what the resistance reading should be and taking measurements throughout laying them basically gives you peace of mind that you haven’t damaged the cables in the process.
You’ll also want to make sure you take note of the layout of the cables and where exactly they’re laid. The kit comes with a grid for you to do that and this is also important to pass onto any new home-owners of the property in the future.
Step 4 – Covering with Self-Levelling Compound
This step isn’t entirely essential, but it does help protect the cables if you wont be laying flooring straight away and it also makes tiling much easier if that’s the flooring option you’re going for. You wont have to worry about damaging cables with a trowel and it also ensures the cables will be fully covered so there are no air pockets that may cause them to overheat (which could happen with bad tiling!).
For us, it was a no brainer. We’ve never used self-levelling compound before and out of the entire DIY underfloor heating process, this part was the hardest! The biggest mistake I made, was going at it alone. Turns out mixing buckets takes longer than I had anticipated and the levelling compound sets waaaaay faster than I was prepared for. Because I was alone, I didn’t have the next bucket ready to go straight after laying the first. By the time I had the second bucket ready, the levelling compound on the floor was already too set to merge together properly. It all ended up being a bit of a mis-mash. I also ended up needing more levelling compound than I had bought which was also a minor catastrophe. Basically, it was not fun.
The concept is simple; pour, spread out and it will do the rest for you. BUT do make sure you have someone mixing buckets whilst you’re pouring and spreading it out, so the next batch is ready to go without waiting. Oh and buy more than you think you’ll need!
In the end, it all turned out okay, but I had to sacrifice levelling compound along the edges where the units will be. To save money on tiles, we weren’t going to tile under the cabinets anyway – but this is obviously not very ideal as it does mean the levelling compound dips towards the edges. I’ll be combating it with extra adhesive, but there we go – definitely a DIY that didn’t go quite to plan.
Step 5 – Add flooring!
Once the self-levelling compound is dry you can add the flooring straight on-top, making sure it’s suitable for underfloor heating, of course! We’re using a thick limestone tile which is suitable, although will obviously take much longer to heat up. I had my concerns whether or not the underfloor heating would even work through that thickness, but everything I read online said it would do, it just means lengthier heat-up times, although the tiles should retain heat much better.
If you’re tiling, you still want to make sure there’s no air pockets under the tiles, as you need total contact for it to work efficiently. I’ll give you a sneaky peak at my tiling here, but I’m saving this for another post really 😉
Step 6 – Wire-up!
And that’s it! Get your electrician in, wire up and you’re good to go. We haven’t had ours wired in yet, so I can’t give you a review or full running costs just yet, but I promise I’ll be doing a follow-up post on whether or not it was all worth it soon. So watch out for that!
Overall I managed to get this DIY done in just a couple of days (excluding the tiling time, which I’m slow as hell at!) and it really wasn’t all that complex to do, especially having bought our cables pre-laid on a mat. It worked out to be really very affordable with most of the cost coming from the self-levelling compound, which I think I could have gotten for much cheaper had I ordered the bags together – a fault on my half for getting the measurements wrong!
I totally recommend giving this a go yourself and checking out eBay for affordable heating bargains too 😉
Costs:
EXCLUDING TILES & TILE ADHESIVE
(rounded to the nearest pound)
New Tools Purchased:
Multimeter £13
Materials Used:
– Insulation Boards £52
– Adhesive for Insulation Boards £50
– Self Levelling Compound £88
– UFH Kit & Thermostat £132







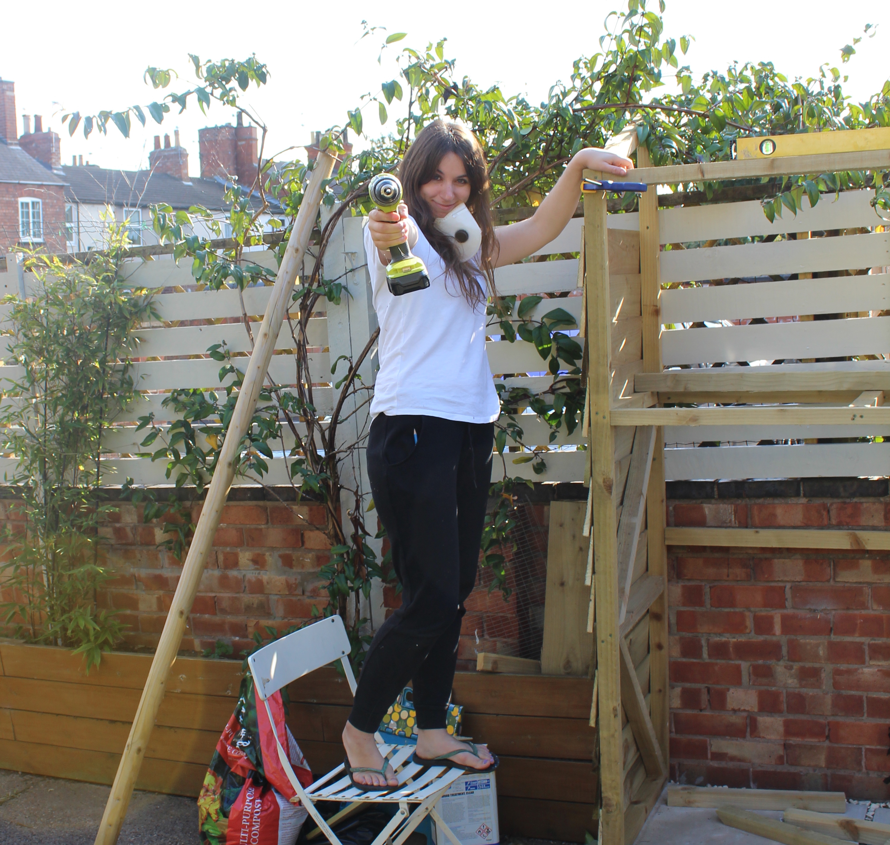

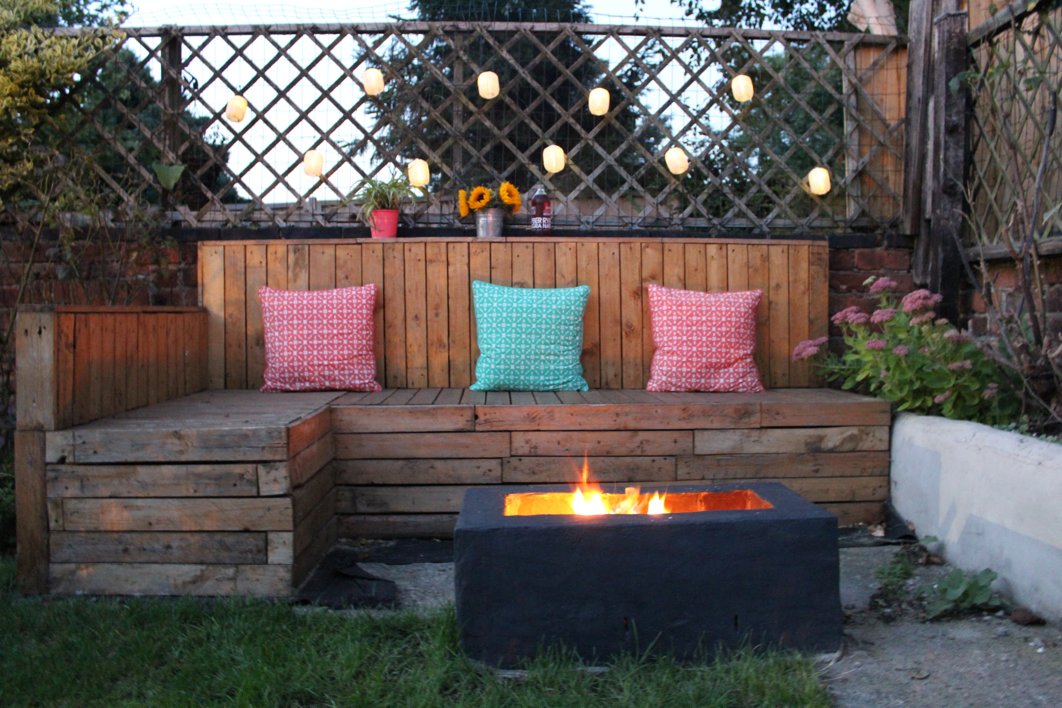
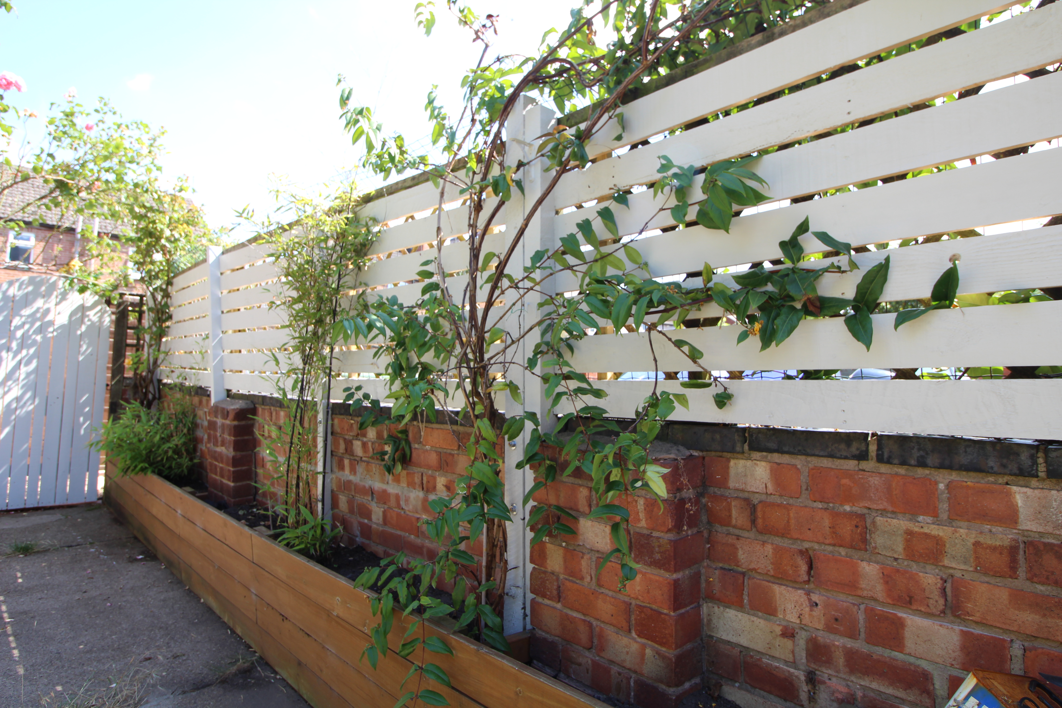
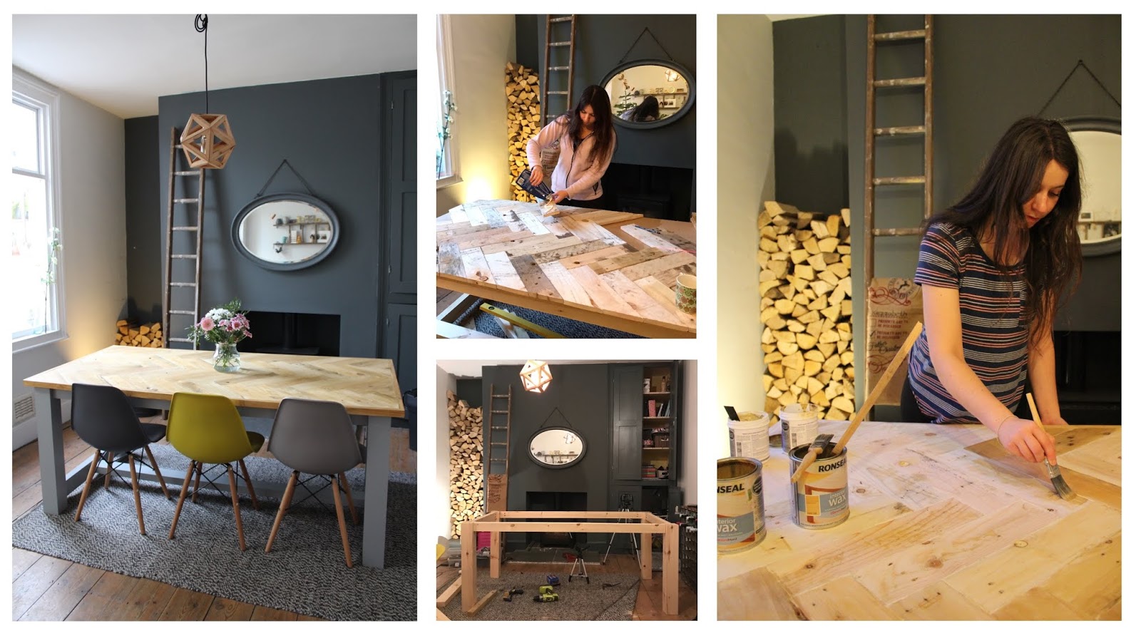
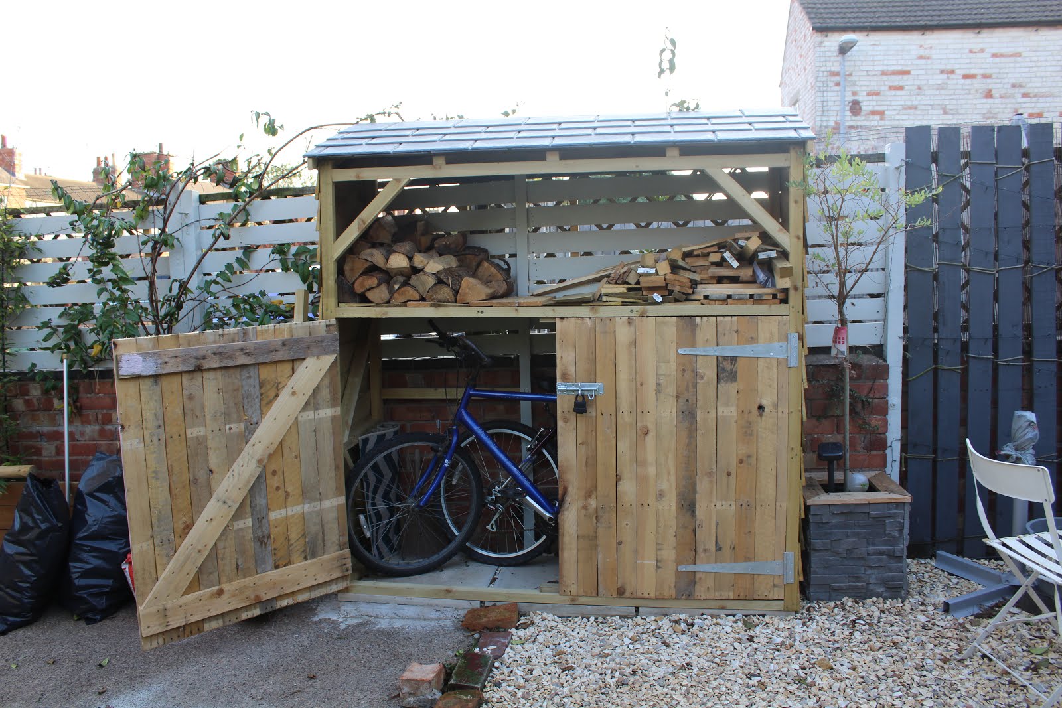
8 Comments
Hi, 3 years on, how’s your electric heating doing? I’m thinking of installing it and am going to use the same supplier as you seen as they seem such good value, has it passed the test of time?
Thank you
Harriet
Hey Harriet! Everything still works perfectly – we’ve had absolutely no problems at all!
Thanks so much for your blog – this is such a mine of useful information (especially for those of us renovating old Victorian houses!). I’d love to know if you’ve had any calculations or observations about whether the heating you get off electric floor heaters is cost effective? I’ve seen lots of comments as to how underfloor heating using heated pipes is more efficient, and that running electric under-floor heating can add significantly to the monthly electric bill but wondered if this is really true in practice!
Hi Jeremy – So glad you found this post useful!
Our electric underfloor heating costs about 20p/hour when running, although of course it turns off when it reaches the right temperature and then on/off again for the hours we leave it running, so it’s not quite 20p every hour.
We don’t actually have a gas boiler which is why we went for electric – I imagine heated pipes is definitely cheaper to run, although probably carries a much higher installation cost!
It’s hard to say how much electric underfloor heating adds to our electric bill, as we also use other electric radiators etc. Our winter bill is certainly much higher than in summer though, as you’d expect!
Sorry this is a bit of a wishy-washy answer – it’s hard to directly compare our running costs against others, but I hope this little info is somewhat useful!
Thanks for the great blog. Even with the “minor catastrophes” you experienced, you’ve still managed to inspire me to go at this myself! 🙂
About your heating situation, you mentioned in your last reply that you still use radiators, which brings up one criticism of electric underfloor heating that I’ve come across, namely:
You still need alternative heating to be really comfortable in your home because underfloor heating doesn’t heat the air enough. Do you find this to be true? Why are you still using radiators?
Thanks again!
Hi Carlos!
We only have electric underfloor heating in the kitchen, and no other rooms in the house which is why it isn’t our only supply of heating. We don’t, however, have any radiators in the kitchen – and we do find the underfloor heating is sufficient in heating this room on its own!
I think I mentioned our other radiators in relation to our overall electric costs, those radiators, however, are on a completely different floor – I hope that clears that up!
Thank you this is such a useful post. One question I have that I can’t find an answer to anywhere is about the thermostat and control position. In everything I’ve read it just says to run it to where it will be easy to connect it. Does that mean I should wire it close to the plug sockets as I know there will be easy access to the mains power in that area? I feel like I’m missing something really simple!
I’d say there are two things to consider: positioning close to a power supply (socket would work) and also having it in a position that makes sense for the sensor in the floor as this will also need to connect and be limited in length. Hope that helps!