After we’d finished over-boarding the kitchen ceiling, we could then begin to think about lighting. I’d always imagined having two single pendants in this room – the same as it had been before (one where the old kitchen had been and one where it’d been the old shower room) but after we’d boarded the ceiling, I really liked the streamlined, unobstructed view of the new roof window. It was actually a feature of its own and I didn’t want anything to get in the way of that. Suddenly pendants in the middle of the room just didn’t seem right for the space.
Because our kitchen is actually an old extension with an insulated attic space above, we had to consider how we would fit downlights safely with proper protection. Downlights can get very hot and if not properly protected from contact with insulation, it may well set alight. There’s a few different products out there to protect downlights, but we opted for some loft lids which we picked up from Wickes for around £5 each (not that cheap when you need six!).
These are essentially plastic boxes with a hole for the cables, which sit on top of the light and as the name suggests, protects it from insulation. The reason we liked this option compared to some others, was because you can actually sit insulation over the top of it. So it means you wont have any “cold spots” in the ceiling and it will still be properly insulated throughout. No gaps! It’s really easy to fit, you literally just apply a bead of sealant around the bottom and stick it straight down over the fitting.
The only problem with these however was that they’re quite chunky in height. Our attic space actually carries our soil stack from the bathroom and two more waste pipes for the basin and shower too, all of which run very close to the ceiling. It also has a fairly shallow roof (you can’t stand up in the attic space) and all of this together basically meant limited room to fit these loft lids to actually fit! In fact, it meant we couldn’t have any downlights along almost the entire left side of the kitchen, where the pipes run. And the entire right side, where the roof was just too shallow. Talk about awkward!
That left us with a very small area where we could have lights. Essentially, just in the middle of the room. Then came the problem of positioning said lights so that they would:
A) properly light up the entire area
B) be evenly spaced so not to look stupid
C) not create nasty shadows from large appliances like the fridge/cooker hood
Turns out trying to satisfy all three was basically impossible. We realised our ceiling joists were SO very irregularly spaced (obviously these lights need to be placed between joists, not ON them) and some of our joists were just too narrow to even fit the loft lids. Basically, no matter how hard we tried, something always threw a light or two (or three!) off.
So option 2 was to space them “randomly’. By which I mean, with intent but hopefully not look like someone’s just vomited them all over the ceiling without thought. The way I envisioned it was that they would be more like little random stars over a nights sky. Whether we achieved that look or not, I’m still not convinced… The idea was to place three of them in a small triangle in the centre of the room nearer to the french doors. And then in a larger triangle around the roof window.
We’ve also (if you spotted it in the photo above!) opted for some feature lighting which will hover over the actual work surfaces. I have a bit of an obsession with edison bulbs and really wanted to incorporate some into the kitchen space. It seemed like a good way to combat the fact we couldn’t have downlights along the sides of the room. But whether or not it’ll look a little OTT in the end (there will essentially be 12 lights in total!) remains to be seen. The idea is that you would have one or the other on at one time – not both. Edison bulbs will give off a moody lighting, where-as the downlights are a bit more bright and practical. Well, that’s the idea anyway! These lights were from eBay for around £20 each. Again, not that cheap when you’re buying 6 – although I did manage to get a small discount from the seller.
Whilst Grant was in the attic space dealing with the electrics for the final time, we also decided to upgrade our insulation as well. Current building regs recommend 270mm thick insulation (we only had around 100mm), so we used a 170mm top up roll over the top. We were so very fortunate to know someone who had a couple of rolls leftover from their own renovations and gifted us them for free! Hopefully this will help retain heat in this room during winter – a must for any home without central heating.
With the lights AND insulation out of the way, we could finally board up this hole, which by the way we’ve been rocking for almost two years ever since we did the plumbing for the bathroom. You wouldn’t believe the draught through it – I’m so glad to see it gone!
So overall, turns out downlights are pain in the butt to install if you have an awkward attic space to deal with. We also spent way more than we intended to (mainly because feature lights were not part of the plan!) but hey, good/bad lighting can make or break a room right?
Let’s hope we’re on the ‘good’ side! What do you think to the ‘random’ downlights? Do they look vomited up there?!
Total Costs
(rounded to the nearest pound)
New Tools Purchased:
Holesaw £6
Arbor £6
Materials Used:
Cable & Choc-Box £16
Loft Lids £36
Sealant – free from previous jobs
Downlights £48
Feature Glass Lighting £120
Insulation – free/secondhand








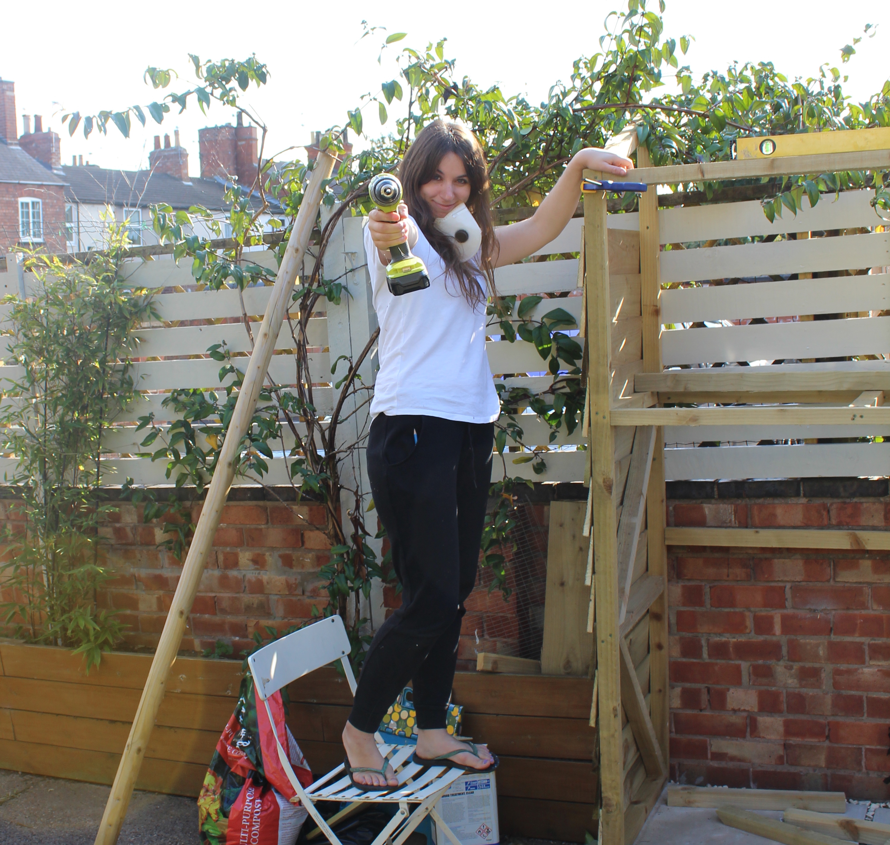

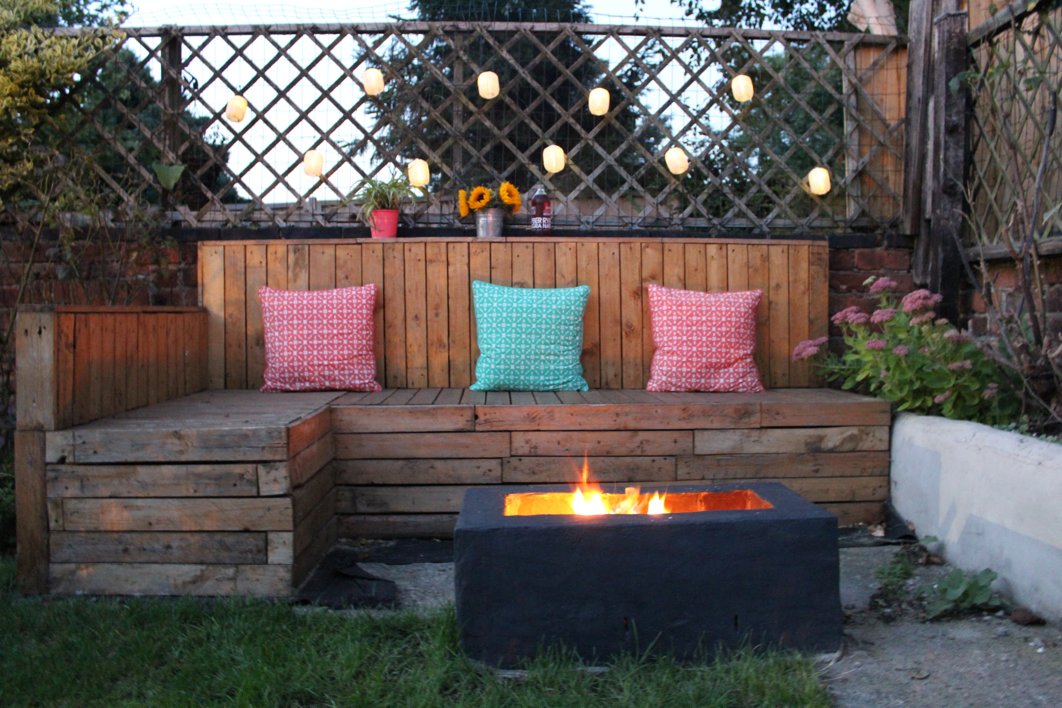
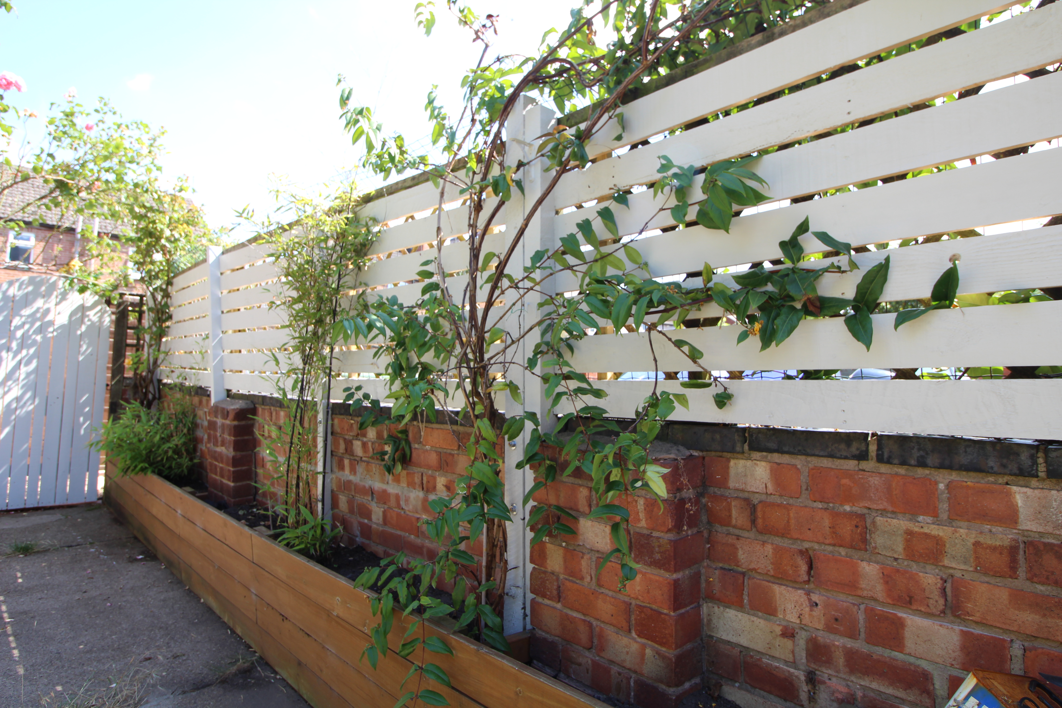
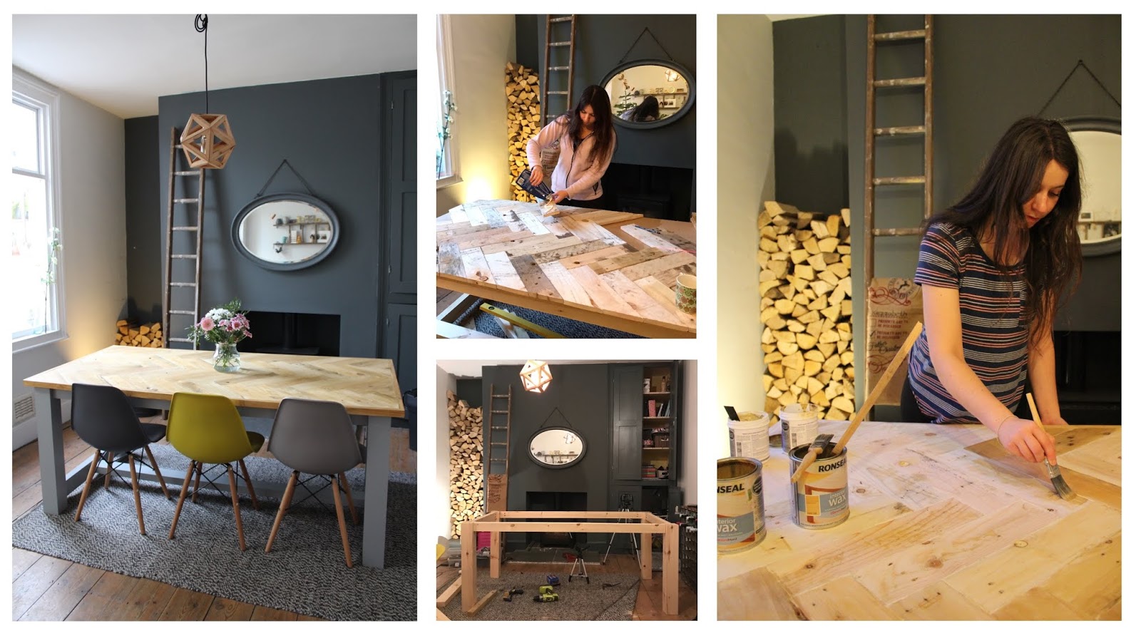
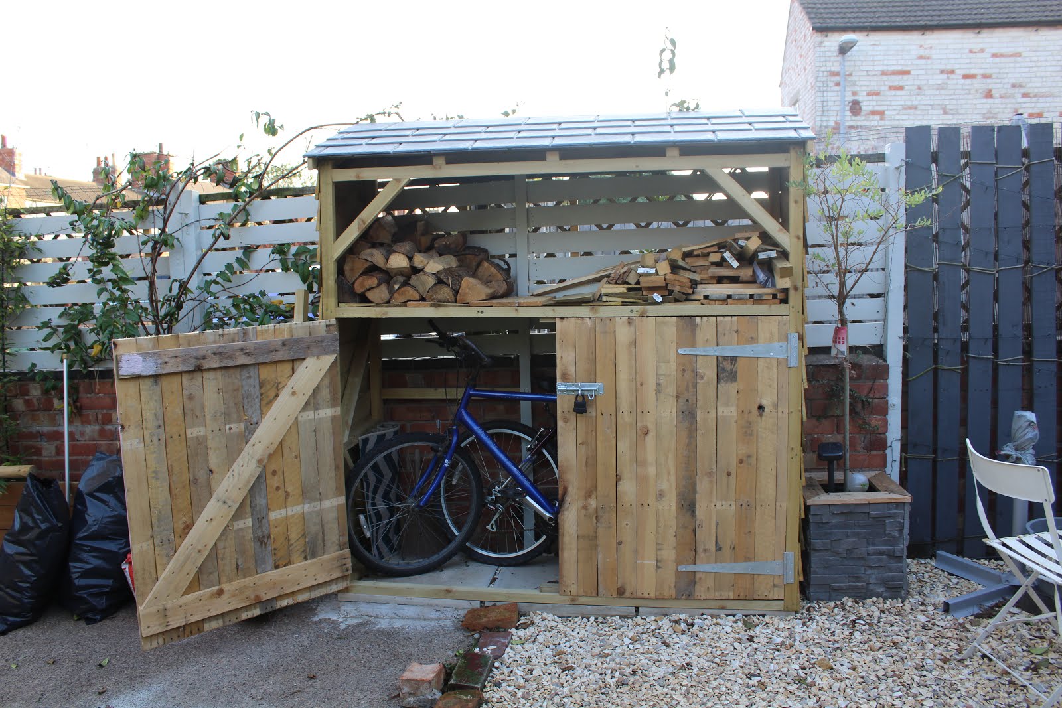
No Comments