Way back when I started planning the conservatory I decided we needed another pallet seating area in our life. Yep, you may remember the pallet seating I built in the garden way back in 2015 (jeez has it really been that long?!) well this time I’m building something a bit different, but at the same time, very similar (makes sense right?!) – and this time, it’s going in the conservatory.
So if you’re interested in making your own then stick with me, because I’m going to do a full tutorial to show you just how easy this is going to be.
DIY – How to Build Pallet Seating with Storage
Things You Will Need:
- Pallets of the same size
- Thin strip wood
- Skirting
- Panelling
- Quadrant and Angle Moulding
- Paint
- Screws
- Nails
- Caulk
- Adhesive
- Wood Filler
- Flush Hinges
- Fabric
Tools Required:
- Drill (I always use this one)
- Crowbar or Heavy Duty Lifting Bar
- Hammer
- Spirit Level
- Nail Punch
- Wood saw or Jigsaw
- Mitre Saw (Or Mitre Box)
- Pencil
- Tape Measure
- Filling knife
- Sander (or Multi-Tool with Sanding Attachment)
Step 1 – Remove Slats from Pallets
Step 2 – Position Pallets And Screw Together
Now we’re getting to the fun bit! So you want to position your pallets as you intend the seating to be. Once this is all built it’s going to be pretty heavy, so it’s easiest to build it in position rather than trying to move it at a later date. The idea is that it’s going to appear as a “built-in” piece of furniture anyway – so you really do need to think about its positioning before you begin because it may not even fit elsewhere later on. The layout I’m going for is an L-shape, however, you can of course just have it as a single straight length of pallets instead, if you want. If you’re going for built-in storage too, you need to leave a small gap between the back of the pallets and the wall. This is so that the lid won’t hit the wall and prevent it from being fully opened. My gap is around 2cm. You may also find some pallets are a little lower in height than others – you can use a plastic or wooden wedge to prop up any pallets if needs-be.
You may also want to chop some pallets in half to get the exact size you want. We actually have a vent between that needs to be kept clear (for the log burner) so I’ve cut a pallet in half to ensure it’s not blocking it.
Once the pallets are all in position, you then want to take the time to ensure they’re all flush with one another at the front and the side. Pallets are never perfectly matching to one another in how they’re built, but generally speaking, they’re usually close enough. A giant spirit level or straight piece of wood helps well in achieving this. It’s a little fiddly, but a super important step because this will affect how you attach the panelling later.
You may find that not all the wood matches up against one another perfectly and as I said, this is perfectly normal when it comes to pallets – they’re not made exact. You can see below in this image the top slats on the pallet all lineup and match well, but the bottom slats don’t. That’s totally OK. As long as none are sticking further out and at least half are flush and in line then you’re winning.
After everything has been perfectly positioned, you can then screw the pallets together. To do this, you want to screw through the bottom slat of one pallet, into the top slat of the pallet into beneath it. You’ll need to make sure you use screws that are long enough to go through the top wood and into the second, and you want to do this across every slat possible. In my case, that’s 3 slats on each pallet. This is going to pinch the pallets together, essentially so they’re all connected and become one giant stack of pallets.
Hopefully, you’re still with me and I’m still making sense. The next step is then to connect each stack of pallets to one another, side by side. In order to do this, you’ll need some very large screws to go between the larger chocks of wood from one pallet to another. These bits.
Step 3 – Attach Strip of Wood
Now that the bench is all built and connected together, you can begin to make it look pretty. So as I said before, I’m using panelling to make it look a little more refined and it’s also really cheap too. But to make it look even more professional, I’m also adding both a top and bottom trim to just “finish it off” so to speak. As a quick guide, this is basically the look I’m going for…
Step 4 – Attach Panelling
The next job is to attach the panelling. The one I’m using is this one from B&Q which is just £3.15 a pack (seriously, bargain!!) and they’re tongue and groove made, so each one slot into the next one which makes it so easy to fit. I’ve cut the panelling to size using a mitre saw (always!) and since the panelling I’ve bought is 89cm in length, I’ve managed to get two bits from each plank. I absolutely love this stuff and we’ve also used it in our bathroom too. So cheap, so good!
Step 5 – Add Skirting and Corner Mouldings
After the skirting is done, you can then add the corner mouldings, which will butt up onto the top of the skirting and beneath the top trip. These will hide any imperfect corner cuts and they’ll just make the inner and outer corners look a bit more ‘finished’ and sleek. Since these are quite thin, I didn’t want to chance nails splitting the wood, so I’ve simply glued them into place instead.
Step 6 – Recess all Nails
If you haven’t already, you’ll want to go back over each nail and recess them into the wood. This will enable the nails to be hidden so that you can fill over it before painting and they’ll become completely invisible. To do this, you’ll need a nail punch set. Simply line it up over the nail and hammer into it, until the nail is completely sunken into the wood. It’s kinda therapeutic, I think!
Step 7 – Caulk & Fill
So you might find you have some little gaps here and there – which is no problem at all. Since we’re painting this (or at least, I am!) you can just caulk any gaps up, because once it’s painted you’ll literally never know.
Step 8 – Paint!
Onto the good stuff – painting! I know some people hate painting, but personally, it’s my favourite bit. I’m using Valspar’s wood paint in an eggshell finish, colour-matched to ‘Downpipe’. I haven’t bothered priming and I’m not even sure you even need to with this paint. I have however given it a quick sanding between coats and with this Valspar paint, I only needed two coats to get a full coverage finish. I think the dark grey it looks awesome against the pink wall (also Valspar, read about that here) and it’s made the seating look all the more quality-finished and expensive looking.
Step 9 – Make Hinged Lids
You might have noticed we haven’t got any actual seats yet – well this is the very last major bit of DIY and we’re almost done, I promise! If you removed all those slats at the beginning, now is when they’ll be put back to use. If you’re not having storage, you can simply put the slats into position and nail them on the top. But, if you’re going for storage like us, then instead of nailing them on, we’ll be attaching them together so that they’re all connected together to open as one.
To do this, you’ll want to cut a piece of timber to the size that will cover all the required slats and then screw it into the slats. Kinda hard to explain, but like so…
I then used flush hinges to attach the lid to the seat. This was pretty difficult to do alone, considering you need about four hands to hold the lid into place whilst screwing the hinge into position so you might want to find someone to help! You want to make sure you’re using flush hinges if you don’t want to have to chisel out any wood.
As for the handles, I’ve just used a little bit of a ribbon-type material folded in half and stapled to the end of the slats, to use as a kind of tab.
Step 10 – Sit back and Admire
It took me a few days to build, although obviously being a blogger and taking photographs, I could only work during daylight hours and taking photos took up a huge part of my time. Yes, all these photos have been taken via tripod and timer which is quite a large faff to deal with on top of the DIY.
This room is most definitely still a *working progress* and you’ll know all about my plans if you follow me over on Instagram. But it’s definitely now a useable space, rather than just four walls and my vision for the room is coming together more and more every week.
So I would love to know what you think, and I hope this inspires you guys to build something similar! And if you do, please do tag me in your pics – I would love to see!
Costs:
Pallets £9
Panelling (this one) £15
Strip Wood £3
Skirting £9
Corner Mouldings £8
Hinges £3
Fabric £12
All Nails, Screws etc were free from previous DIYs.
Paint kindly provided by Valspar
Total: £59
Watch the Video…
*Paint was kindly provided by Valspar for this project. As always, all words, thoughts and opinions are my own. Thank you for supporting the brands who support this blog!
** Post may contain affiliate links.





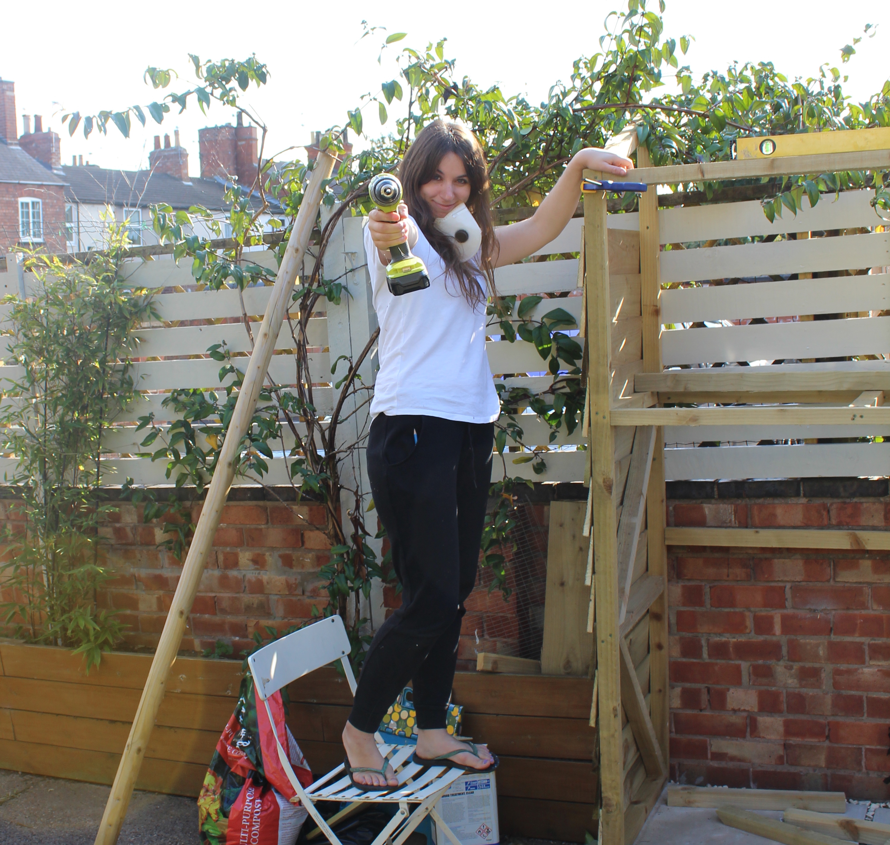

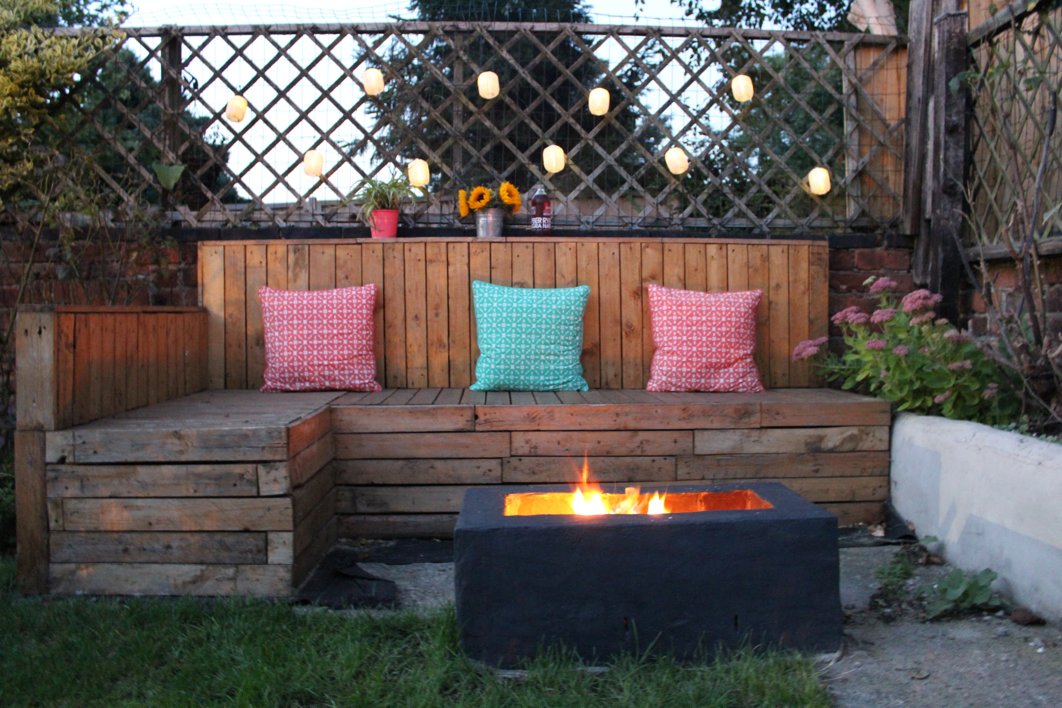
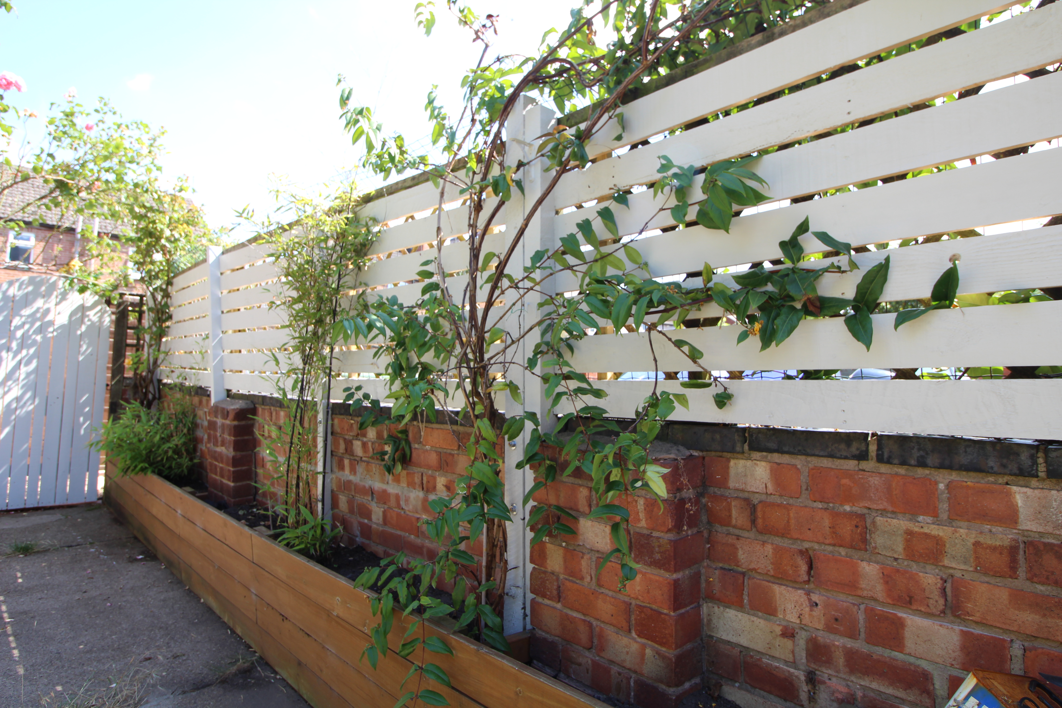
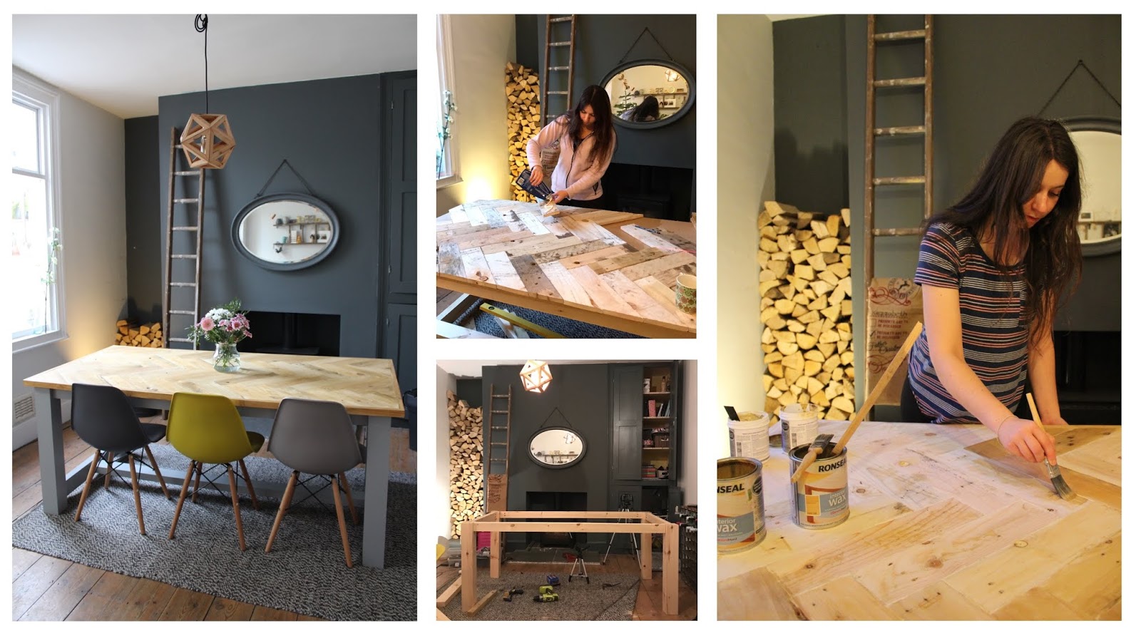
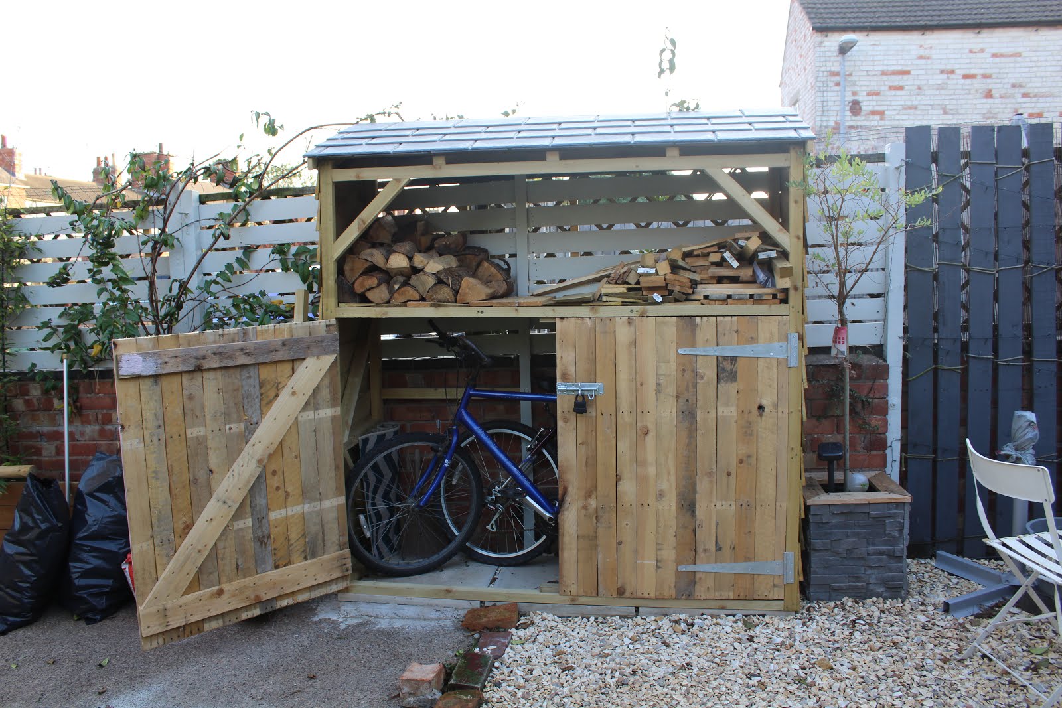
No Comments