It’s been a while since I properly updated the blog on some of our DIY and renovations – and that’s because we’ve been working away from our home, in another home. Yep, we’re doing bits and bobs for someone else’s renovation; Grant’s parents renovation. Actually, I’m not sure I can call it a renovation just yet, but as I mentioned a while back, we’ll be tackling their kitchen later this year – and in order to do so, we needed to sort a few smaller areas of their home first. With the first job being the old boiler room.
{The Plan}
So Grants parents didn’t really a plan or design they wanted from the room, just ‘something with a character’ was their input. I really wanted the room to feel more spacious, be practical, offer a ton of storage space but at the same time appear organised, look pretty and hopefully convince Grants parents to de-clutter a little (they have a lot of stuff!). My plan was to include painted panelling, a patterned floor and rustic shelves. Three simple materials that would hopefully add bags of style and character to this room.
{Repairing Brickwork}
The room had been covered in some kind of old manky boarding, which was barely attached with just a helping of nails. The ceiling had begun to fall down, the floor was just muck, it was dark, gloomy and did not feel like a ‘room’ at all. We set about ripping everything out to see exactly what we were dealing with.
Turns out there were missing bricks (quite a few of them!), some seriously shoddy mortar work, roof beams on the wonk and a floor that looked almost burnt by the boiler that had once been on it.
We started by filling in the brickwork with new bricks (luckily there was plenty hanging about in their garden) and we also heightened the brickwork on the end wall so that it covered across the multiple vents at the top. Why that wall was only half bricked up, I don’t know – but those vents were creating a major breeze and were only there for the purpose of the boiler, which had now gone. We’ll probably need to remove them eventually, but we can do that at a later date from the outside. Here’s a before and after:
{Plasterboard & Plastering}
As I mentioned, a part of my design involved using some mid-height panelling, so to save on plasterboard, we only plastered the top part of the wall and the ceiling. Grant fitted the boards and plastered it himself – I’ve written in detail about he learnt to DIY plastering before, so you can check that post out here if you want – It wasn’t the most straightforward job as you can see we had some pipes to box around and quite a few angles to cut thanks to the sloping roof, but he did a really good job with it!
{Panelling}
To affix the panelling, we attached batons across the wall horizontally, which would be the fixing point for us to nail the panelling into. For the most part, we were able to reuse the timber we had originally ripped out of this room; so only had to buy a few extra lengths. As well as horizontal batons, we also attached a few vertical ones too. These were strategically placed so that when it comes to fitting the shelf brackets, we can screw right into them without the faff of wall plugs.
We made sure the batons were deep enough to recess the pipe into so that it would be hidden underneath the panelling. The only exception is the kitchen wall, where the pipe just stuck out far too much. With a bit of paint though, we thought it would look fine and blend in unnoticed. We made sure to take measurements of where the gas pipe is located so there won’t be any drilling accidents in the future.
On the opposite side where the pipes from the old boiler were, we created a corner boxing. Annoyingly the pipes stuck out the wall quite a bit, so triangular boxing seemed the best way to take up as little space as possible. It was much harder to do than simple square boxing, but I think looks much better this way.
We then nailed the panelling into the batons, in the same way, as I had done previously in this post. This is actually the exact same panelling I used in our conservatory seating, just a taller version (1.8m). It’s from B&Q (found here) and cost £12 per pack of 10. We needed 5 for this space, but I always recommend buying one pack extra because you do get a few imperfect planks per pack.
The nails were sunken into the panelling, poly-filled over, sanded and then I painted it in Valspar Premium v700 blend wood paint, colour-matched to Lamp Room Grey, which will also be the colour of the kitchen eventually. I really like Valspar paint, especially their wood paints (I actually prefer these to any other brand I’ve tried!) and it’s perfect for a kitchen because it’s easy to wash and scrub down, which is pretty vital when food is involved – and it doesn’t stain too! We added a top trim to finish it off and left this raw. Oh, and the walls are just plain trade paint white.
{Flooring}
So, onto the flooring! I mentioned patterned tiles were going to be one of the main features in this room and you might have seen a glimpse of them already – they are some absolutely beautiful and simple Laura Ashley tiles. They’re patterned, but not an in-your-face kind of pattern or a make-your-eyes-go-crazy kinda pattern. Just simple and pleasing on the eye. Being Laura Ashley though, they did come at a bit of a price-tag, but for such a small room I thought it was worth it (and not too drastic!).
DIY tiling is something I’ve now done many many times, and I still haven’t written a full how-to post yet, can you believe? It’s on the agenda though! I’m not going to do one here or this post will be about 100,000 words long. BUT I’ll show you a little bit of how it’s done.
So the guys at Vitrex did very kindly gift me a bunch of tiling tools for this project – some of which were new replacements for Vitrex tools we already owned and some were upgrades. Vitrex basically makes everything you need when it comes to tiling; From cutters to sponges, to spacers, grout smoothers, the whole shebang. Because we’re using ceramic tiles and this room is pretty square, a manual cutter is all we needed to cut the tiles (if you have particularly complex cuts or are using natural stone, you’ll need a wet tile cutter!). I did a dry-fit first, which means cutting everything before you affix it down. I have to say, having a new decent manual tile cutter made this job SO much easier – and I can definitely recommend this one.
I spend the adhesive across the floor, setting the tiles on-top, making sure they’re level (if you’ve used self-levelling first as we’ve done this should be fairly easy, otherwise you can use some levelling spacers to help) and you want to make sure the tile has full contact with the adhesive as well.
Once it had dried overnight I went on with the grout. We decided to go for a light grey coloured grout that almost matched the tiles – the one we used was Mapei in ‘Ash Grey’ which I picked after demanding to see every packet of grout in Screwfix so I could compare greys, ha! Luckily I’m a regular there, so my excessive DIY spending probably kept them sweet 😉 I’m really glad about my pick though, I think it’s the perfect colour!
{Rustic Shelving}
At the end of the cupboard, we’d planned deeper shelves to be supported with timber running around the wall. It means these shelves will be much stronger. Again, we’d already attached batons in the right locations so we could also screw these straight into place too.
{Finishing Touches}
This room originally had a wall light (it was just a light bulb with a makeshift fitting) but because it’s so narrow, I just didn’t feel it was working. All the best designs I looked at stuck out far too much and I didn’t think it would really light the space sufficiently. We couldn’t change the wiring, so instead, I decided to buy a regular ceiling light with a long length cable and attach it up to the ceiling with a hook. It actually works really well and I think just adds to the quirkiness of this room! The light is from eBay (found here) it’s quite similar to ours in the kitchen at home, but with a brushed metal shade and it’s the perfect size for this room!
{A Final Look}
OK, so I feel like this is becoming a very long post. Thankfully, we’re at the end! After six weeks off on/off work, it’s DONE. Well, we actually have a door (and door trim) to potentially attach at some point. And there’s one small piece of wood missing along that little ledge. But hey, I’m calling it done. Those things can wait, right?!
It’s an incredibly difficult room to photograph, so I haven’t been able to use my DSLR camera because the lens is too zoomed in (yep, I’m not pro enough to have multiple lenses!) so apologies for the iPhone pics, but hopefully you get the idea. It’s obviously not our house, so I haven’t ‘styled’ the shelves, nor have I properly added food – that’s something they’ll have to figure out over time (pretty labelled jars would totally be my go-to!) but I think it looks blooming’ amazing and so freaking different to the ‘before’!
I think it’s definitely got a character – in fact, tons of it! I think the floor and wall panelling combo works SO well and I’m actually incredibly jealous this isn’t in my house right now.
So that’s how we turned an old ugly cupboard into a Pantry. I love it and I think Grants parents are pretty pleased too. It’s such a better use of space and I’m certain will fit everything they need and more in there. So, what do you think? Fancy turning one of your cupboards into a pantry?
with materials to spare








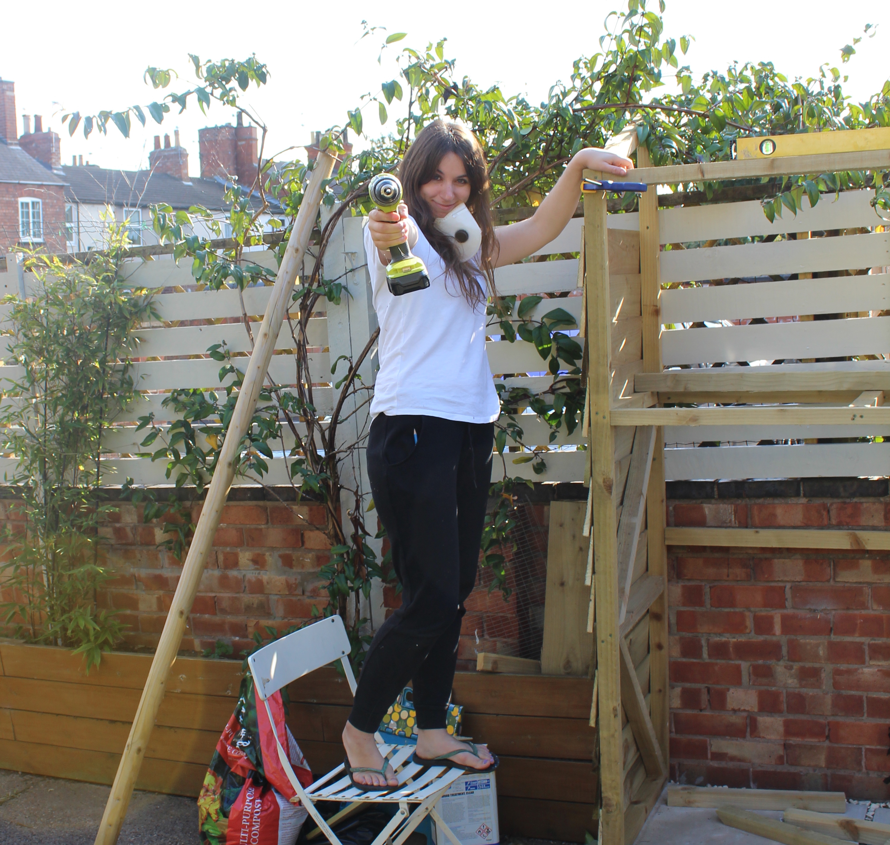

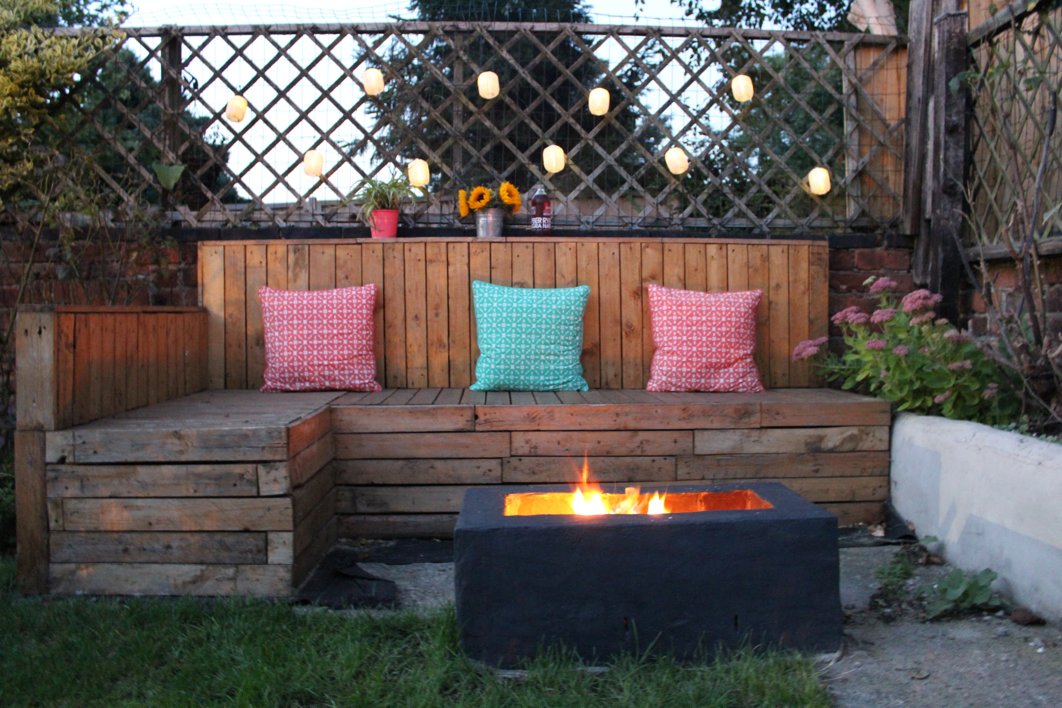
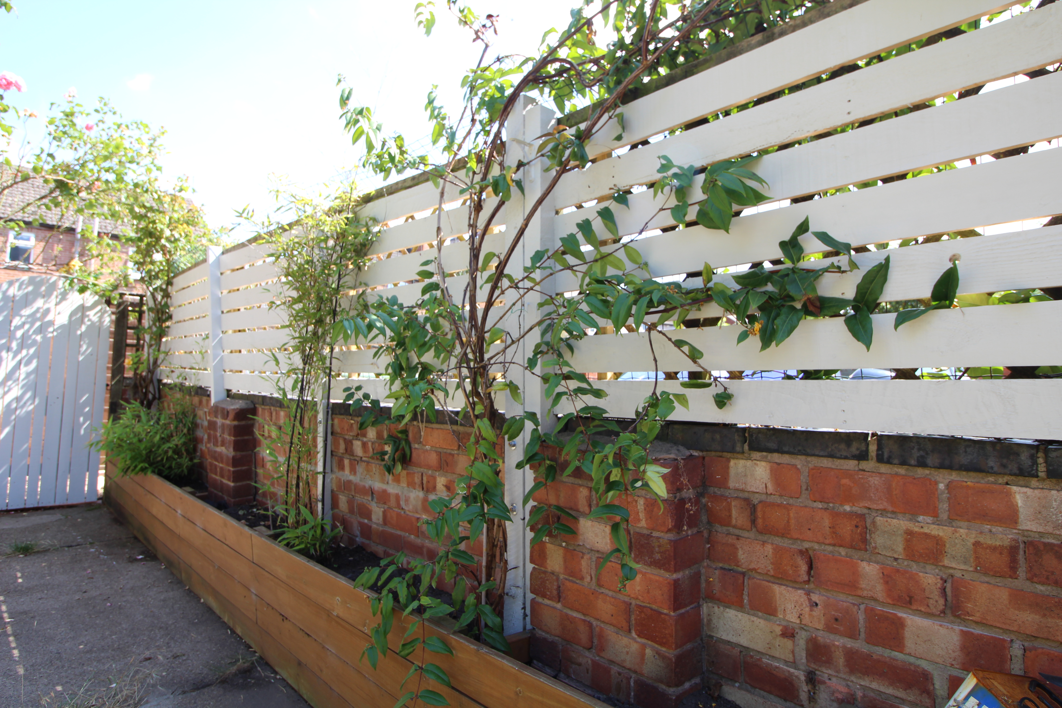
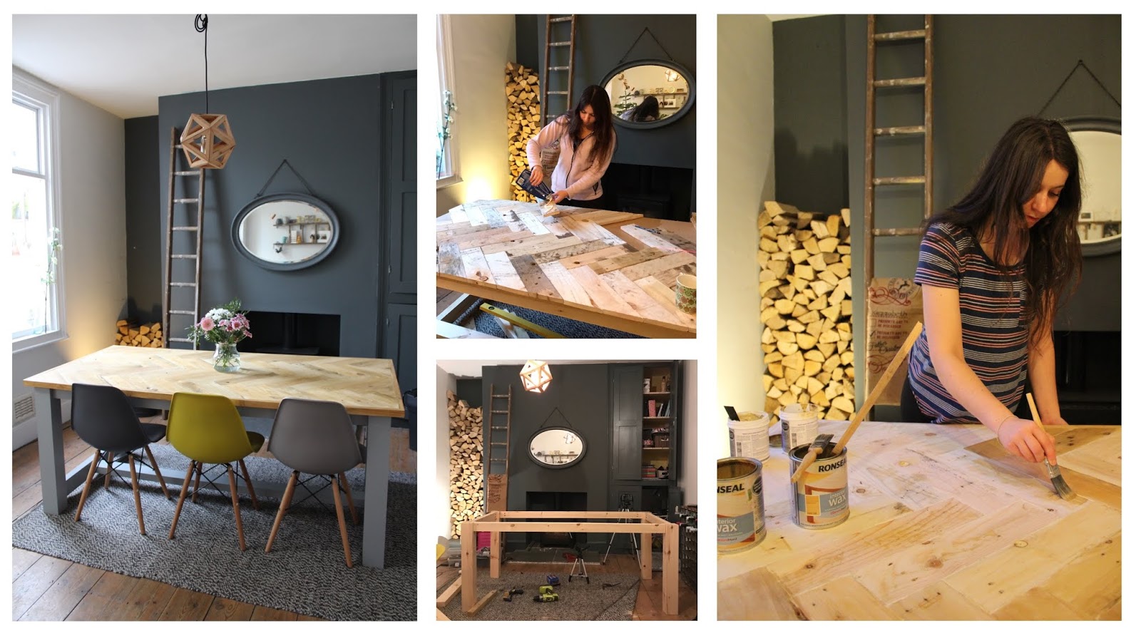
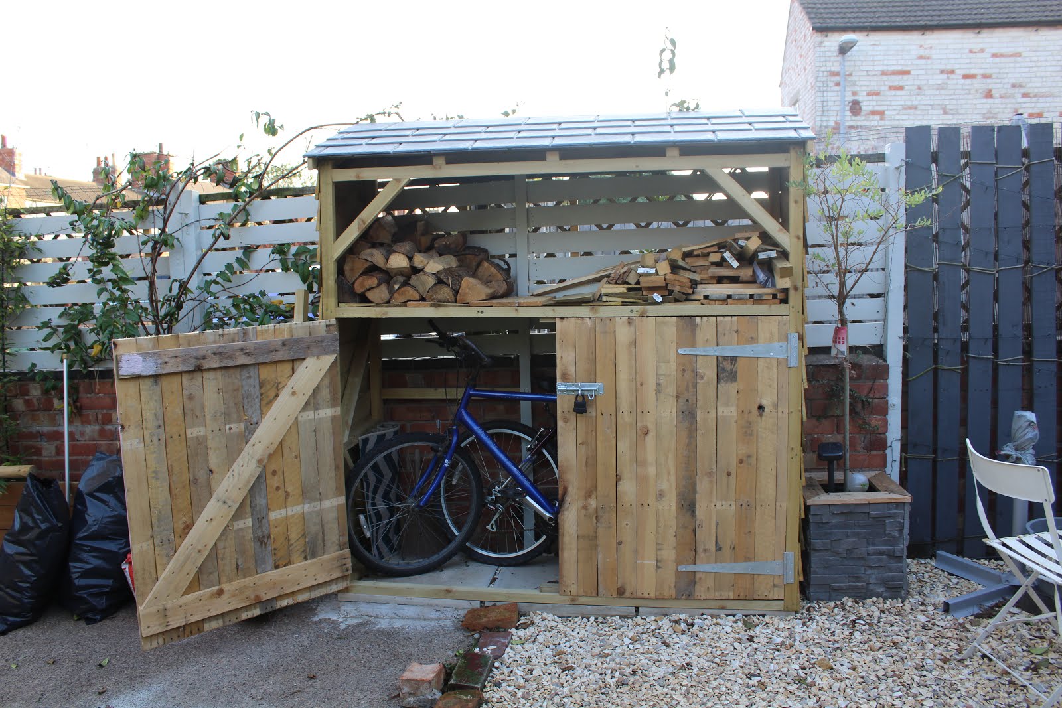
No Comments