For the last four years, we’ve had one small storage issue – where should the bikes live? For a while, they lived in the hallway, then in the bedroom and then they just hung out in the garden like a lost sock. Not only was it cluttering up my otherwise (semi-)organised garden, it wasn’t so great in the winter, as the bikes would be wet, covered in snow and generally make them prone to quicker wear and tear. Grant uses his bike almost daily, so we needed them to live somewhere accessible, but somewhere they could stay out of sight and dry too.
*This DIY is Sponsored by Roofing Megastore and contains some Affiliate Links.
You Will Need:
- Concrete Slabs
- Mortar
- Treated Timber
- Feather Edge Boards
- Pallet Wood
- Exterior Screws
- Clout Nails
- Roof Battens
- Roofing Felt
- Roof Tiles
- Gate Hinges
- Gate Latch
- Gate Bolt
Step 1 – Levelling the Ground
To do this, I laid a bed of mortar straight onto the concrete ground (making sure it was fully clean and dust/debris-free of course!) and then laid the slabs directly on top. I used a rubber mallet to then hit the slabs firmly onto the mortar and get them nice and level. This is fairly simple but does take a bit of time to get right.
I’ve used three 60x60cm slabs, which was the PERFECT size for my whole shed build and I filled in-between the gaps with some gravel so it looked a little prettier with the end result. (Not that you’ll see it once it’s got a shed on, mind!)
Step 2 – Beginning the Frame
First things first, you’ll need to know how high you want the whole shed to be and also how high the ‘shed compartment’ (where the bikes will be kept) needs to be. My shed will be just a little higher than the fence and you can see in the photo above where the shed will split into two sections (logs at the top, bikes at the bottom). I’ve made sure the bottom section is high enough for the bikes to go in and out easily without hitting on the top bar.
With the measurements out the way, I was able to start properly chopping wood and screwing it all together. I’ve used treated timber for this whole project (an absolute must when using wood outdoors!) and I’ve also used exterior screws as well, to ensure they won’t rust.
To make each individual side panel, I cut two lengths of timber at the height I intend the shed to be, and then screwed these together with timbers at the bottom and in the middle (cut to the depth the shed will be) to create a rectangular shape.
I recommend using a set-square when screwing everything together as this will ensure everything goes together square and keeps it all true to size.
You should also make sure to affix one of the timbers at the same height on the side-panel where the log-store will begin, as this will become part of the ‘shelf’. You can see what I mean below:
Step 3 – Strengthening the Frame
You can then cut this piece of wood by hand, or for quickness use a mitre saw. If your frame is square (it will be if you’ve used a set-square!) then your cuts should be 45degrees, so you can simply set the mitre to that angle and then cut along the line you’ve drawn.
When you’re done, you should end up with something that looks like this:
Step 4 – Cutting the Roof Pitch
You can then cut this by hand, but if you want to use a mitre saw, simply align your blade with the line you’ve drawn. For me, this was around 25 degrees.
Step 5 – Cladding with Feather Edge Boards
Step 6 – Attaching the Sides and Finishing the Frame
Step 7 – Making a Shelf for the Logs
I started off by adding a piece of wood at the back of the shed to match the same piece I attached earlier at the front. You’ll notice these are both in-line with the wood on the sides of the shed too. This whole section will make the shelf and beneath it, will be the bike store.
At this stage, I also decided to add two additional diagonal timbers at the front of the shed frame. Most of the log-store images on google had this done, and I quite liked the look of it, so decided to do the same. I cut two 45degree angles and screwed into position.
Step 8 – Building the Roof Frame
Step 9 – Laying the Roof Fabric
Step 10 – Fitting the Roofing Battens
Step 11 – Tiling the Roof with Synthetic Slate
Step 12 – Making the Shed Doors
To attach the gate, I’ve simply used two T-gate hinges from Ironmongery Direct on each door and then a padlock latch. There’s also a bolt on the inside of one of the doors to secure it shut further. Looking pretty good huh?!
Step 13 – Paint and Enjoy!
We now have a home for our bikes and some logs too and I’m so pleased with it. I would love to know what you think of the new shed and if you do try to build something similar, please do send me some pics – I’d love to see! You can find me on Instagram (where I have a full video of the build too!) over at @kezzabeth_blog – hope to see you there!
Total Cost:
(rounded to the nearest pound)
New Tools Purchased:
None
Materials Used:
Timber for Frame £60
Feather Edge Boards £25
Roof Battens £30
Screws £10
Clout Nails £3
Roofing Felt £16
Roofing Tiles – RRP £45/m
Hardware for Doors £15




































































































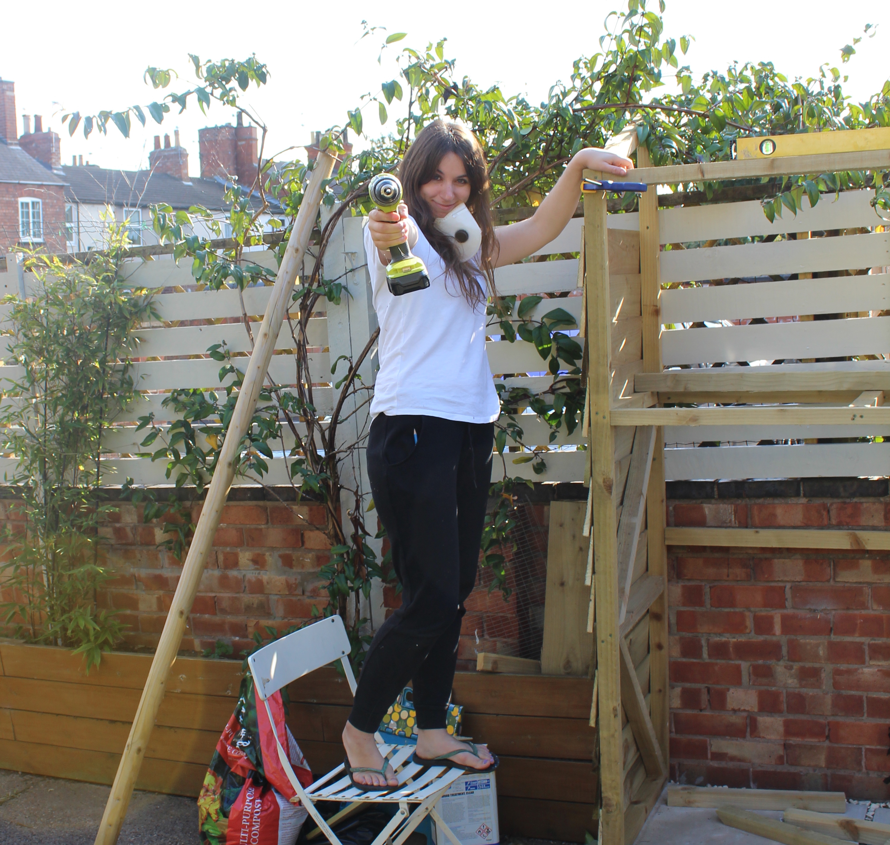

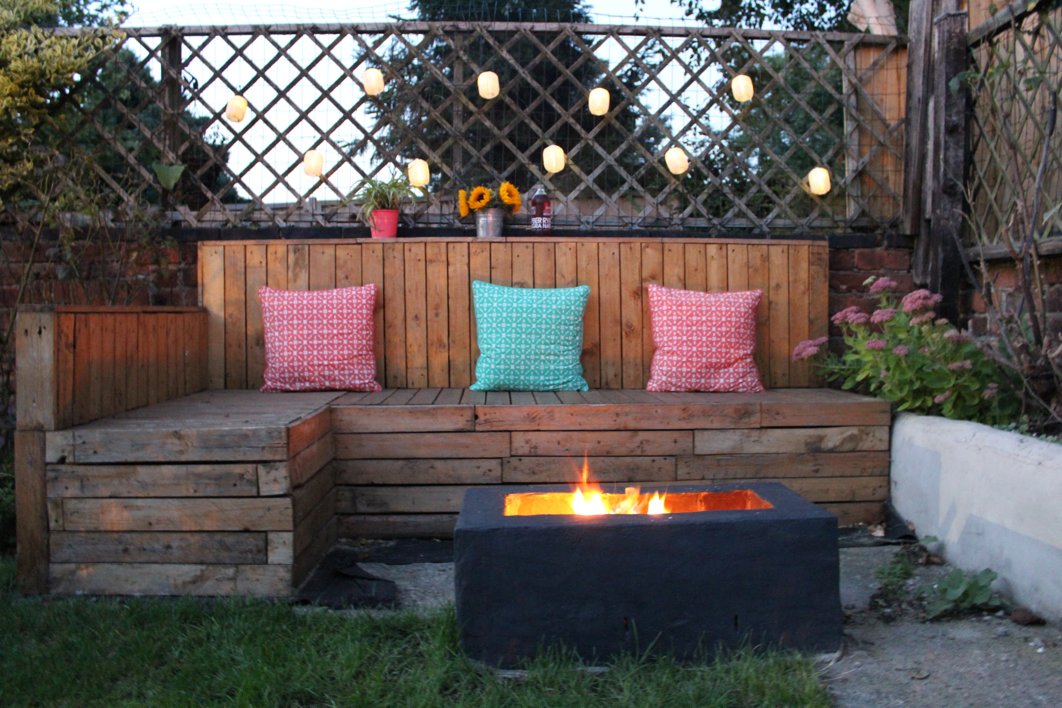
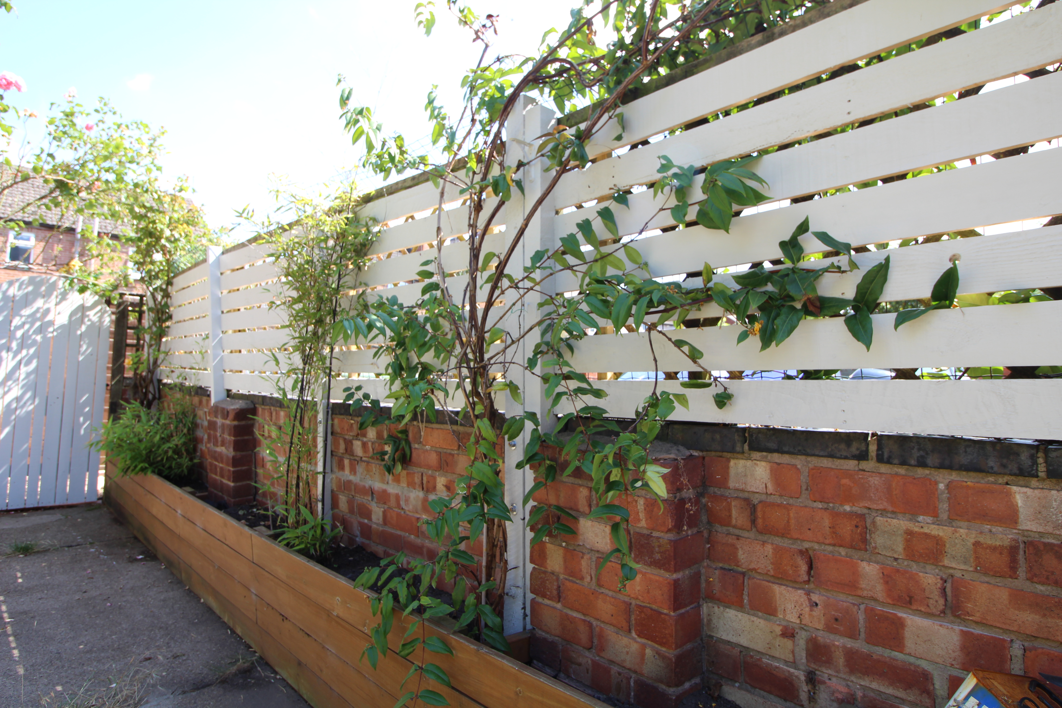
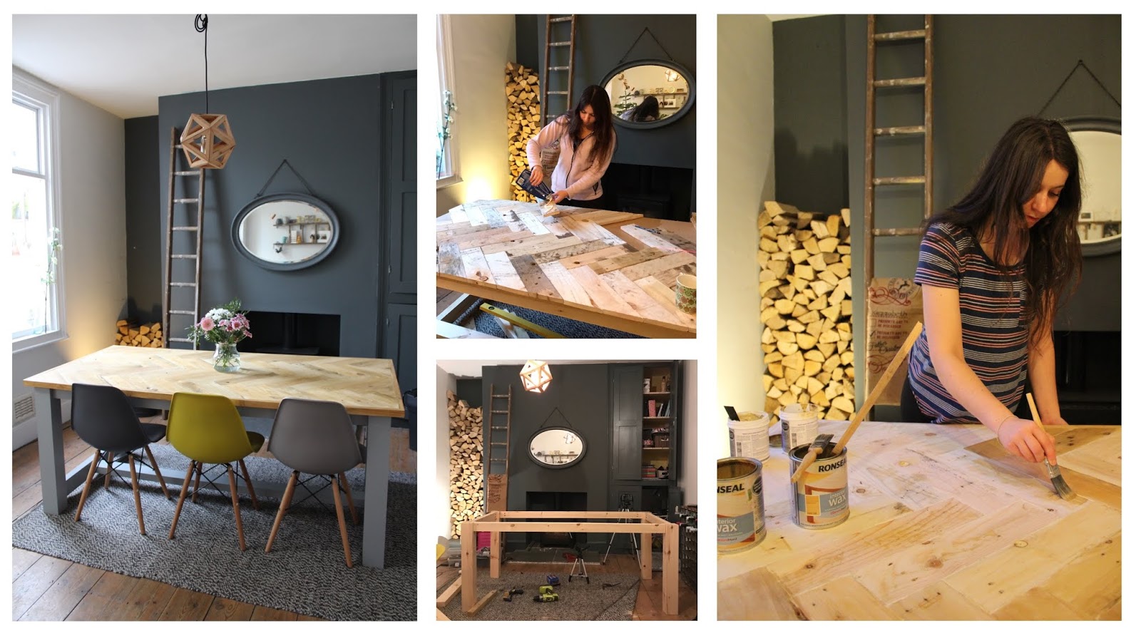
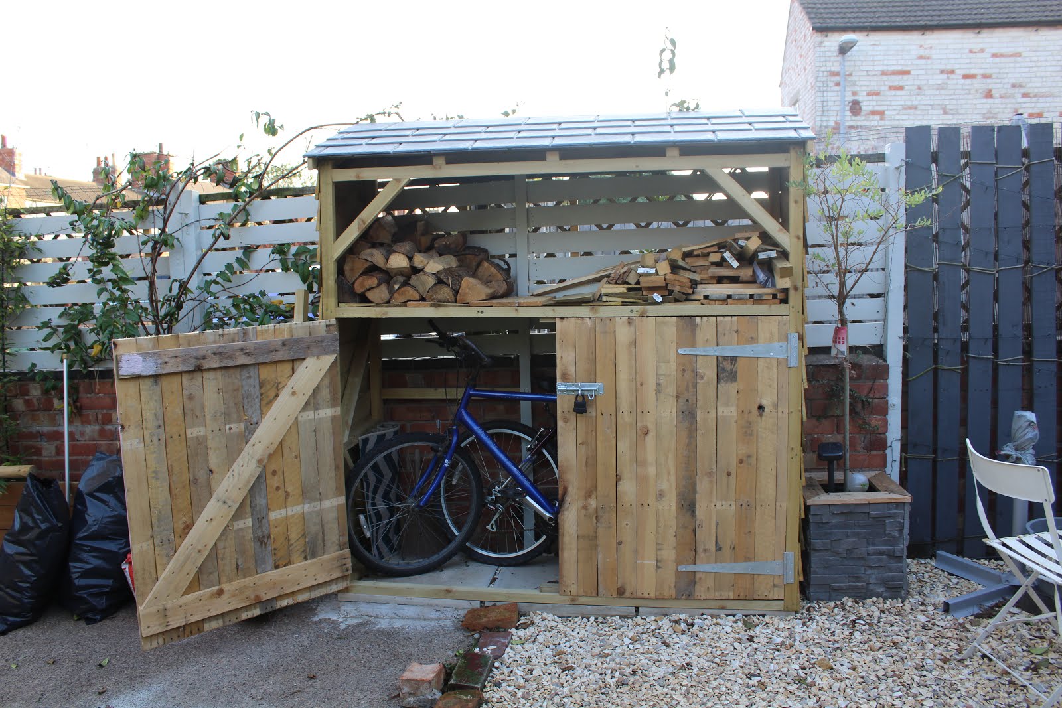
4 Comments
Hello – have found this post hugely helpful, so thank you! Just wondering what size timbers you used for the frame? I’m going to need mine to be pretty sturdy – do you think 38 x 47mm would be ok?
Thanks again!
Jamie
So glad this has been helpful! I used 47 x 47mm timbers which worked fine for the sides of the shed, however, has sagged slightly on the shelf where we store wood. Not majorly, but enough to interfere slightly with the doors closing snuggly, so I’d recommend going a bit thicker if you can! Hope that helps and good luck with the build!
hi
great work
just wondering did you attach the frame o the slabs/floor at all?
I attached the frame to the wall/fence behind instead of the floor as it was just easier, but if you wanted to bolt to the floor I’d probably look at using concrete bolts.