Earlier in 2018, you may remember how we transformed an old cupboard at Grants parents house into a pantry. Well, we’re back at it – this time turning a cupboard into a laundry room!
OK so, the term ‘room’ might be a step too far, considering it’s teeny tiny. But, we’re essentially giving purpose to the space and making better use of it. Plus of course, hiding those unsightly appliances and reducing the noise you hear from them. It’s an all-round win-win!
So let’s take a little look at the ‘before’ shall we? As I mentioned already, this cupboard is at Grants parents house, not ours. We’re doing some work for them, because, well, they asked us to.
It’s a weird little cupboard as it actually has an old window in it, which I guess shows how much the layout of this house has changed! It resides in-between the dining room and the kitchen and also houses the electric meters and the fuse box.
It’s a very small space at approx 75cm wide and 1.5m long. For most of its life, it’s just been a storage cupboard for odds-and-sods, however, the tumble dryer has also been sandwiched in here for some time. Since its already being half-used for laundry, it made sense to move the washing machine in here as well. Plus, this will free up some room in the kitchen for extra cupboard space.
Luckily this room already has water pipes running through it and on the other side of the end wall is the soil stack. This meant adding plumbing in here would be pretty simple. Anyway, we’ll get to that soon! Here’s a look at the cupboard all cleared out:
Step 1 – Clear Out and Clean Out!
As you can see, we have a small issue here – mould. Whilst there is a vent in this room, it had been blocked up, which is probably what’s causing this mould. That, and condensation from the dryer. We’ll be addressing these issues later, but the first step for this makeover was to scrub everything down and dismantle the old shelves.
I highly recommend Cilit Bang’s Black Mould spray for this job – it’s brill, but really potent stuff that you don’t want to be breathing in for too long. Gloves are also required! We took literally everything out of this room so we had an empty shell to work on.
Step 2 – Patching the Walls
Two of the walls in here are exposed brick and two are plasterboard. For the purpose of saving time and money, we’ll be keeping them like this (it’s a cupboard after all!), but we needed to patch some of the plastered walls so they were at least smooth and hole-free.
I’ve done a blog post on patching walls before, so please check that out for a more in-depth how-to and what exactly I use. But essentially, I use a good patching-filler, a wide spreading knife and then a lot of sanding! It saves on re-plastering though and the end result is usually just as good.
I also highly recommend this little gadget for sanding with – it helps with the hand-cramp massively!
Step 3 – Building a Frame for the Dryer
In order to fit two appliances in this room, we planned on stacking them one above the other. Obviously, though, we can’t just simply place one on top of the other because the vibrations wouldn’t be good for either of them.
So, in order to stack them, we’re building a frame for the top appliance to sit upon. We’re using CLS timber to do this – it’s cheap and good for the job.
We attached a length of wood to both walls opposite one another, to create a kind of shelf I guess. For the brickwork, we used these concrete bolts to secure it in place, which you simply screw straight into the brick (no wall plugs required!). And on the other side, we added legs to the shelf, so the bulk of the weight would be on the floor rather than the wall (this is because it’s a dry-wall!).
We then added more CLS across these two timbers and voila, we had a little shelf for the dryer to sit upon. Grant put his work to the test – can confirm, it’s strong.
Step 4 – Adding a Water Feed
We have two issues we need to tackle here: a water feed, and a waste pipe for the washing machine. The tumble dryer is luckily a condensing dryer so this only needs to be plugged in, no pipework necessary. The washing machine, however, needs the full plumbing works.
As I mentioned earlier, we already have water pipes running through this room – in fact, they’re those pipes you can see along the back wall. In order to connect the washing machine to this, all we had to do was identify which pipe was the cold water feed, cut into it and add a washing machine tee-valve. This is really simple to do and only requires a spanner to attach. The pipe for the washing machine will then be screwed onto the top of this tee and voila, water. Simples!
Step 5 – Drilling a Hole for the Waste Pipe
The waste plumbing however, was quite a bit more complex. We needed to add a new waste pipe for and connect it to the soil stack. Luckily though, this cupboard is right next to the stack, which resides on the other side of the wall. Remember the vent from earlier? Here it is on the outside of the wall:
So you can see, it was fairly straightforward in terms of location. The first job was to drill a hole through the wall for the new waste pipe to go through. As we’re adding a waste for a washing machine, this pipe needed to be 40mm, which meant the hole needed to be 52mm. We started by drilling a pilot hole from the inside, which means we know exactly where to drill from the outside.
Why are we drilling from the outside, you ask? Drilling a this size creates a lot of dust since we’ll be using a diamond core drill-bit to do so. You don’t want that dust inside your house, trust me.
So you can see the small pilot hole above – we now know where to start dirlling outside. A few things to mention about using core drill-bits:
- They MUST only ever be used with SDS drills that have a safety clutch. This kicks in when the drill-bit jams so the drill will stop spinning. If your drill doesn’t have this, it will continue to spin even when the core-bit jams, meaning it will break your arm. Worse things may happen if you’re on a ladder – ALWAYS use an SDS with a safety clutch.
- Do not push too hard. The core-bit is designed to grind the brick away. It’s a very slow process. Pushing too hard will certainly cause the core-bit to jam. Be prepared to spend quite some time on this job!!
- Use a dust mask. There will be a lot of brick dust and you definitely don’t want to be filling your lungs up with this stuff.
To start drilling, you must use a drill guide with the core-bit initially. This is a drill-bit that slots into the core-bit to help keep your drill steady as you begin to make the hole. Once you’re about 1cm in, you must remove this guide, otherwise, the drill-bit will keep jamming.
As mentioned, this is a long arm-aching task. This hole took me over 30mins to drill through, so get yourself in a comfy position. Here’s me having a ton of fun…
When you’re done, you should have a nice neat hole like this:
Step 6 – Attaching Waste Pipes to a Soil Stack
Perfect. Now we have a hole, we could begin fitting the waste pipe in place. This is a fairly straightfoward but long-to-explain process, so stick with me…
First up, a few things you should know about waste plumbing:
- Solvent Cement Pipe and Push-Fit Pipes are made from two different types of plastic. Solvent Cement can be ‘glued’ together, Push-Fit cannot. They are also slightly different sizes.
- Any cuts on pipework must be de-burred. This means sanding any rough edges. If you don’t do this, hair and other debris will get trapped on the rough edges and may eventually cause blockages.
- The gradient in a waste pipe shouldn’t be too steep or too shallow. It’s important any food/hair/waste travels with the water. Too steep and the water will flow too fast and leave the debris behind. Use the 1 in 40 method. 1cm drop for every 40cm.
We’re using solvent cement pipes, so to attach two pieces together, we could simply ‘glue’ them. To do this, we made sure the pipes were clean and apply solvent cement to both the outside of the pipe and the inside of the elbow. We then pushed them together and they bond within a few seconds.
Now to attach this pipe into the soil stack. You’ll need a soil strap for this and a hole-saw in the recommended size. The one we’re using requried a 54mm hole-saw, which was a really awkward size to find. We drilled into the soil stack in the position where we wanted to attach the new pipe.
Then we de-burred around the hole (sanded it), applied solvent cement around the strap and placed it over the hole. The strap tightens at the back – it’s really important you get it as tight as possible so that there’s no gaps. We don’t want a leaky connection here!!
It’s really important to let the glue dry before trying to add the rest of the pipe, otherwise, you may break apart the glue. We left ours for at least an hour, but the longer the better!
The strap comes with a rubber insert – the next step is to add this into the hole as this is where we’ll be attaching the waste pipe. Ours came with a couple to choose from – so make sure you use the right size. This rubber seal works by creating a super tight around the pipe, so to help you push the pipe into the hole, I recommend lube’ing it up with some fairy liquid.
Once you’ve attached this pipe, you’re done! You can connect up the rest of the plumbing and then test it all for leaks.
Inside the laundry room, we’ve added a standpipe with u-bend which is where the washing machine’s waste pipe will connect up. You can see where it goes through the wall and from there into the soil stack as pictured above.
Step 7 – Paint & And Flooring
With the hard stuff out the way, it was then onto the more decorative finishes. Because we’re on a budget, I decided to re-use paint from our own house which we had leftover sitting around at home.
The walls got a very simple white-wash in Crown Trade White and the woodwork was painted in Valspar colour-matched ‘Downpipe’ after a coat of Zinsser BIN Primer. I really like the light and dark contrast!
As for the floor, we’re also re-using materials here too. Remember the Karndean Loose Lay from our porch-area?! (aka weird room in which I’m not sure what it should be called) We had just enough left for in here, it was as if it was meant to be!
I’ve done a full DIY how-to for this karndean floor before, so please check out that post for more fitting info. But, I think it looks pretty good against the white and grey right?!
Step 8 – Shelves and Storage
Of course, it wouldn’t be a very good laundry room without storage, after all, where does the washing powder go?
Because this room is so narrow, we didn’t want to add too many chunky shelves, so we opted for just one high-up L-shape shelf. This allows you to enter the room without smacked in the face and it’s deep enough to store towels and larger laundry supplies.
Lower down the wall we decided to add some ‘narrow’ shelving space as well – in the form of some good old IKEA spice racks, which I figured would be good for smaller bottles and cloths etc. I painted both the shelf brackets and the spice racks in ‘Downpipe’ (Valspar colour-matched) and also added a couple of hooks on the opposite wall.
Finally, we added skirting and finished off painting the woodwork then it was DONE. Well, as soon as we actually manouvered the washing machine in here and plumbed it all in. Let’s just say, it was a bit cramped!
So here’s a finished look at the new laundry cupboard. We’ll be replacing the light fitting eventually (it’s stuck in the post somewhere!), and the fusebox is also set to be replaced. But otherwise, it’s DONE. I think it’s a much better use of space and despite being really small, feels so much bigger than before.
I’d love to know what you think. Would you change the purpose of your cupboards?
Total Costs:
(rounded to the nearest pound)
New Tools Purchased:
54mm Hole Saw £11
Materials Used:
Washing Machine Valve – £4
40mm Waste Pipe – £4
Pipe Connectors – £4
Washing Machine Trap – £5
Soil Pipe Strap – £7
Solvent Cement – £5
Timber for Shelving – £12
Spice Racks – £12
Karndean floor – leftover from previous projects
ALL Paint – leftover from previous projects




























































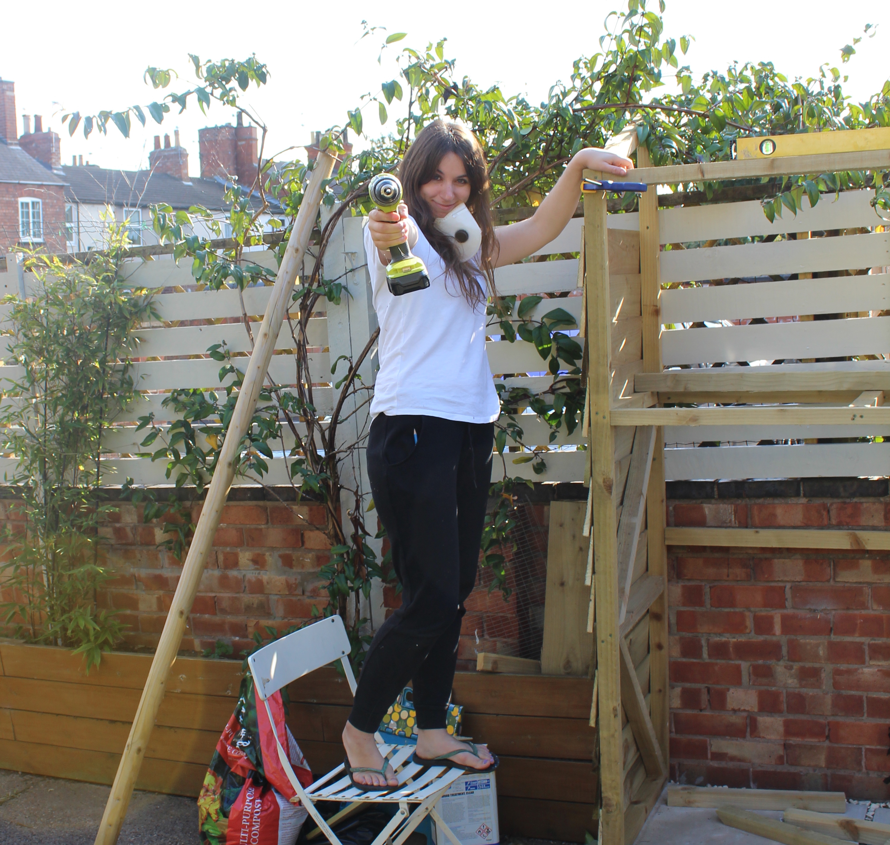

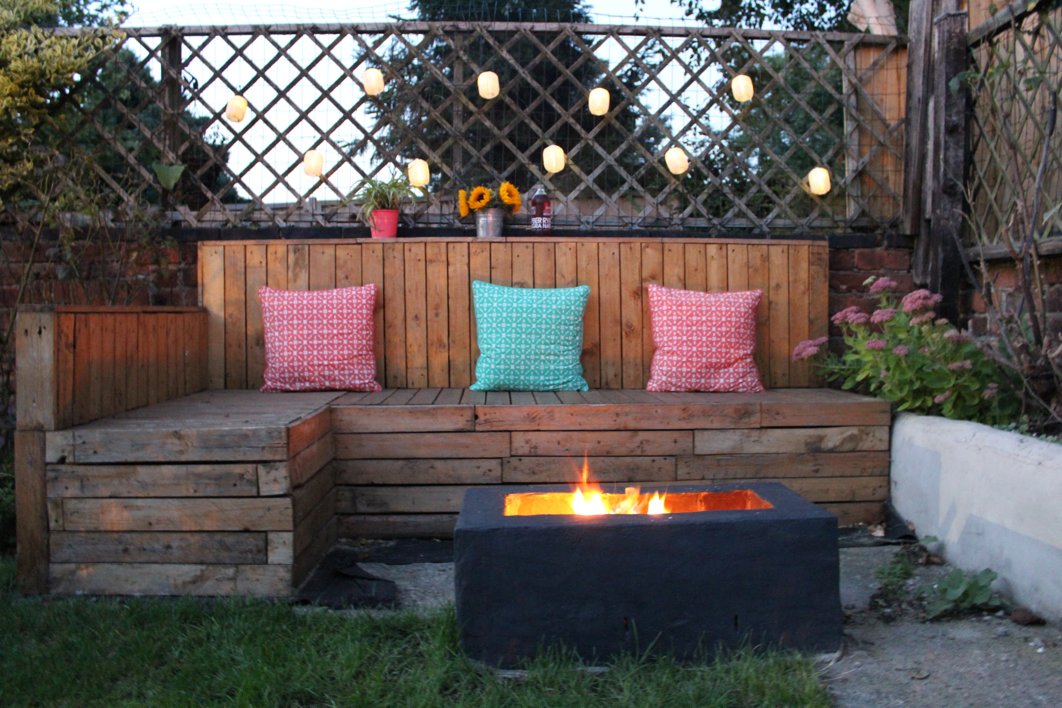
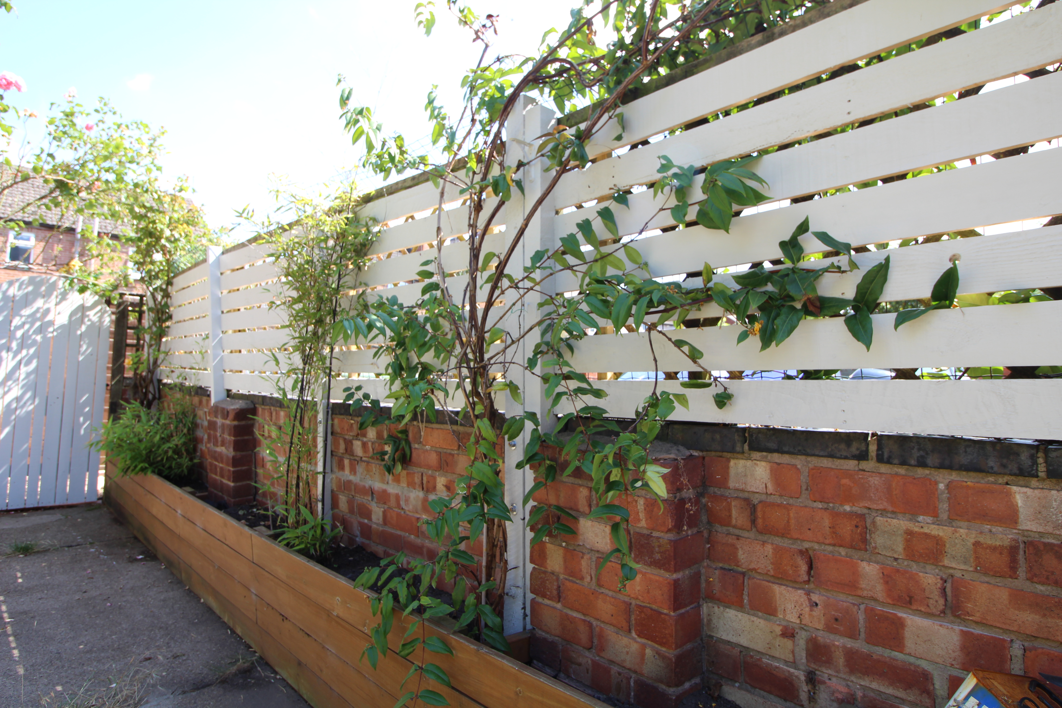
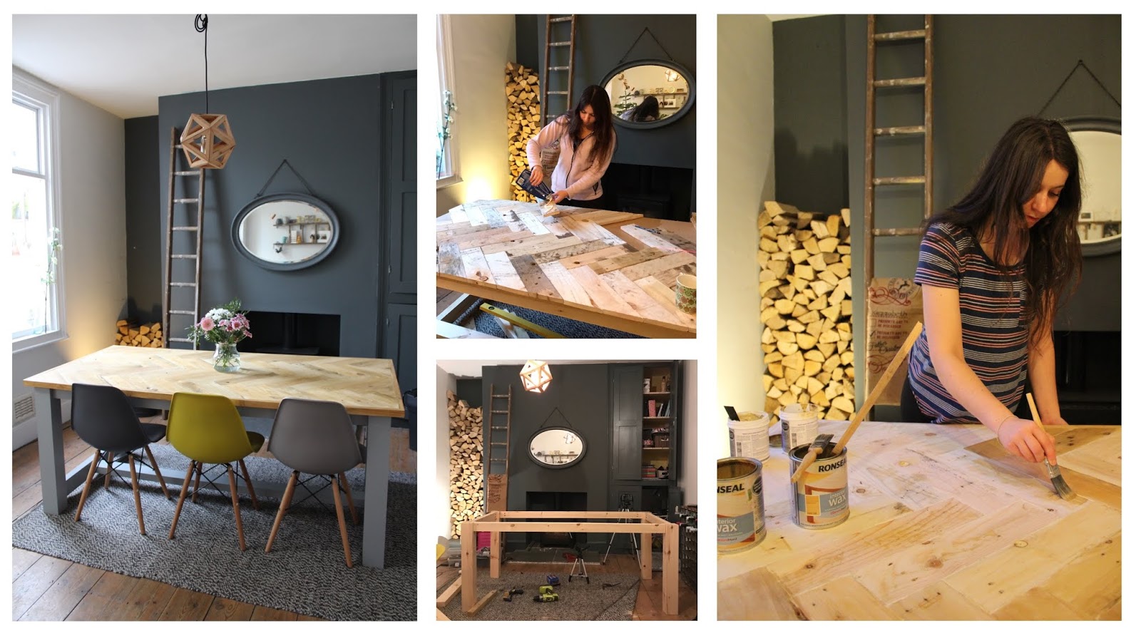
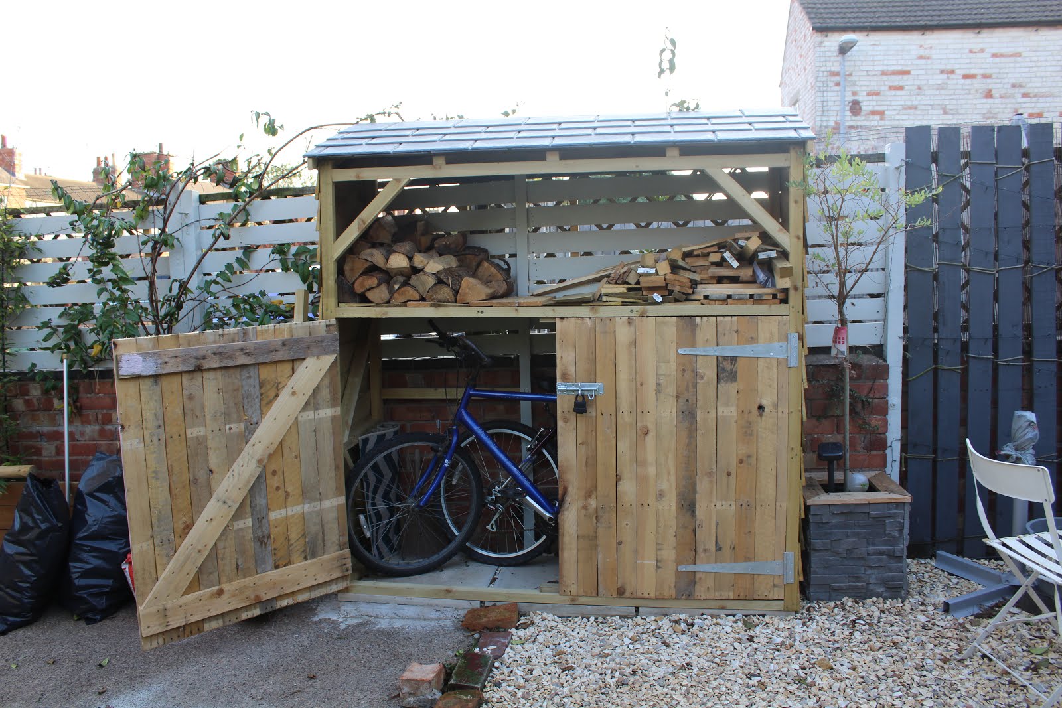
No Comments