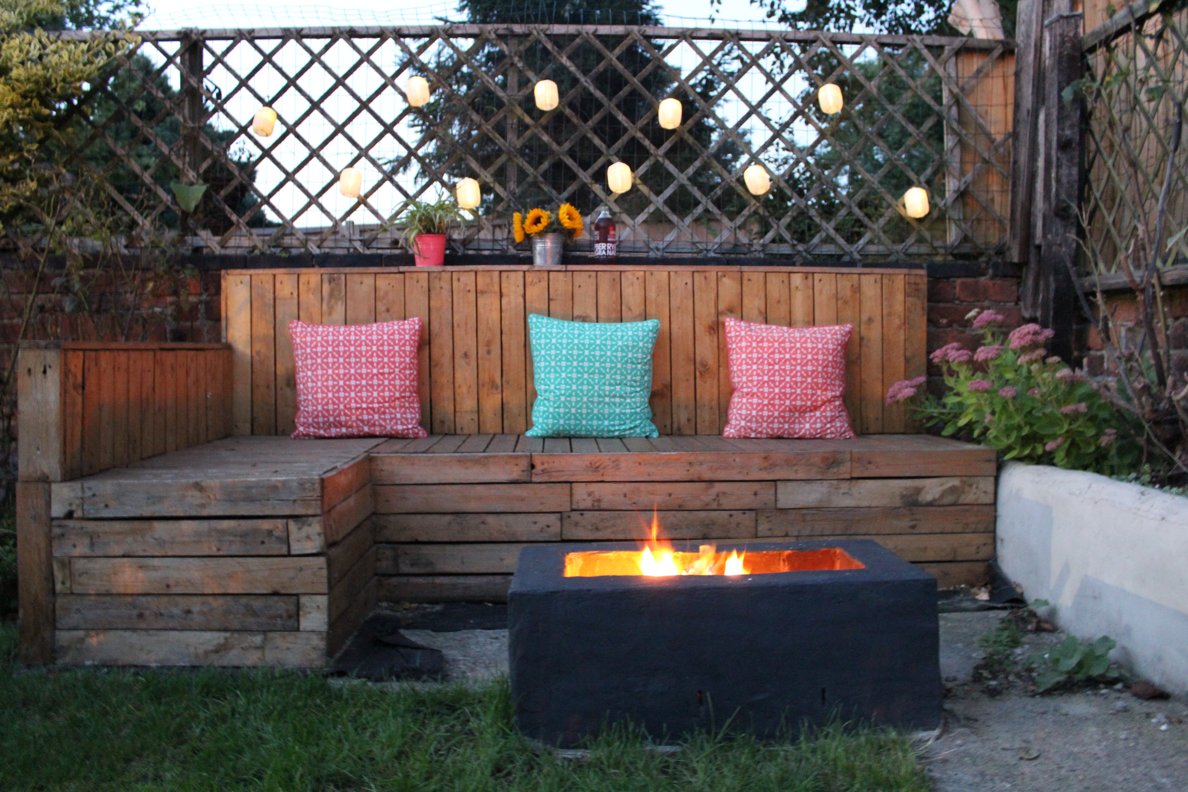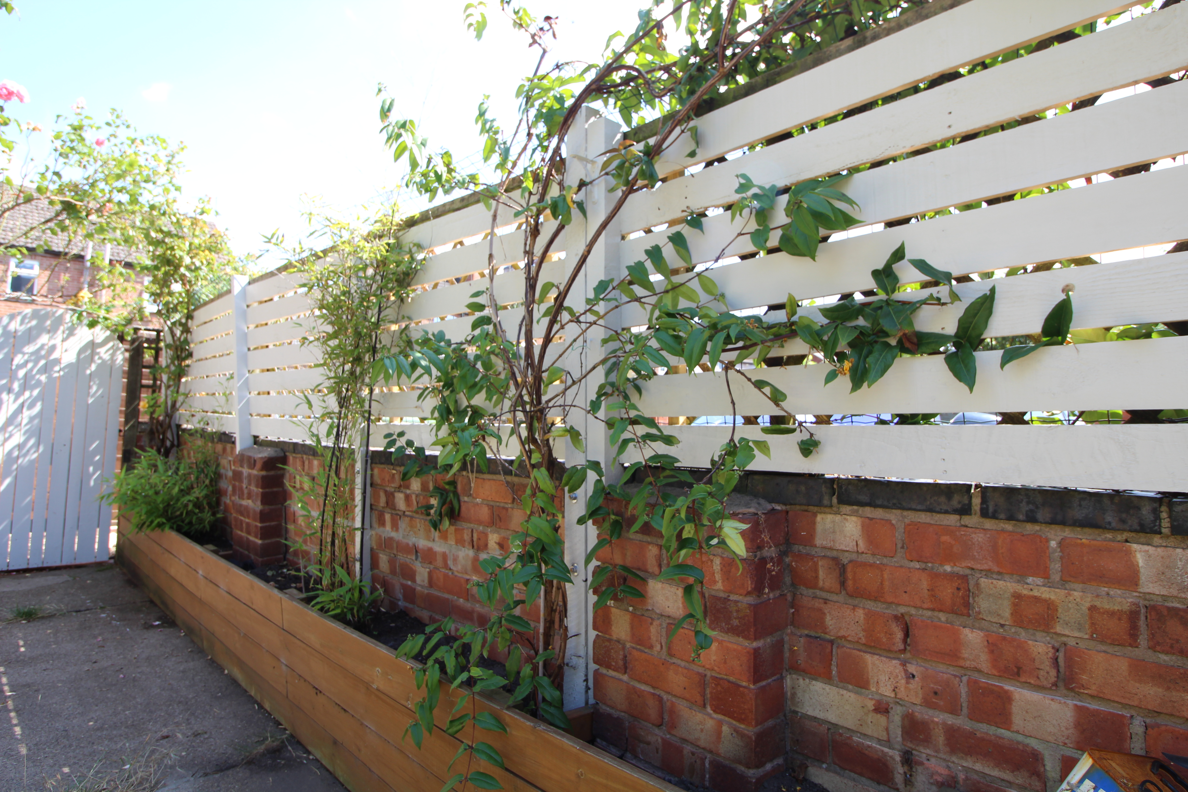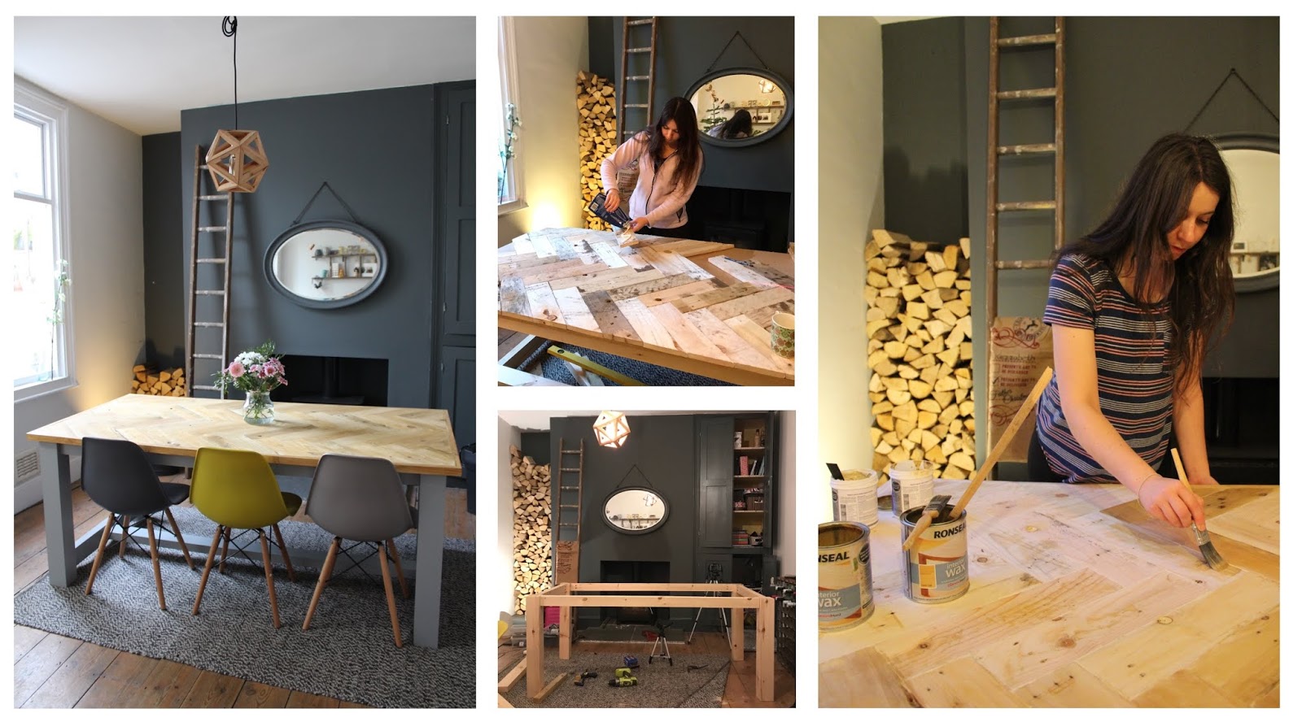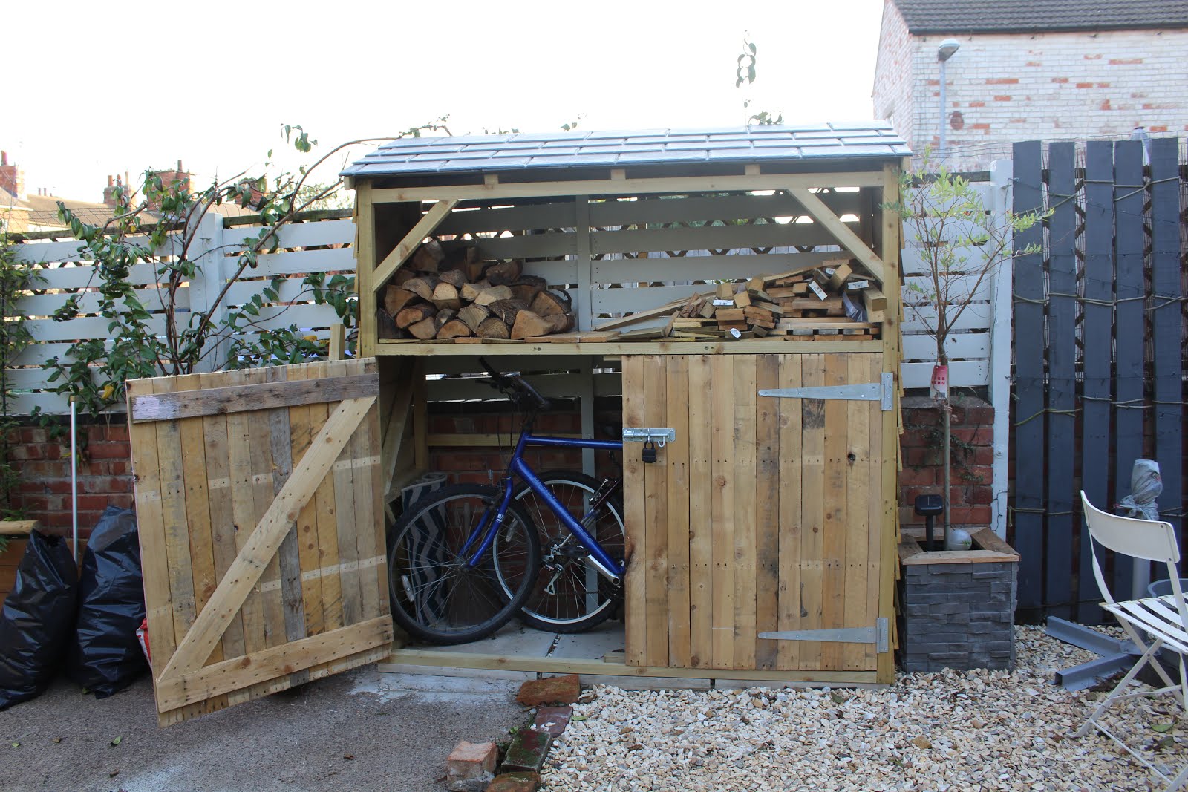*Disclaimer: I received a discount on this window in return for sharing a blog post on its installation.
Then I discovered Colin’s Sash Windows (uPVC) which start at an amazing £299 for almost any size. Yes – you read that right! £299 – almost ANY SIZE.
Oh, and if you’d like to see the video-journey of us installing the window, check out my Instagram highlights under ‘DIY Sash Window’.
How to Measure Up for a uPVC Sash Window
This essentially means your window will be installed sandwiched between the brickwork either side of the opening. Windows installed this way may be slightly more proud – so if you have a stone sill, it may sit further forward, giving you less of a sill.
With this option, your window will sit behind the brickwork into the reveal either side of the opening. If you have a period house that originally had sash windows, this space may have been where the weights and pulley would have been. With this option, there’s more room on the inside of the house than the outside. I also recommend checking the depth of space you have available here against the depth of the window too – to make sure this option is totally viable.
Here’s a snapshot of Colin’s Measuring Guide:
If you’re fitting brick-to-brick, you should deduct 10mm to both the height and width. If you’re fitting within the reveal, you should add 40mm to the width and 20mm to the height. Once you have these measurements, re-measure and check the window will fit.
How to Install a DIY Sash Window
- Glazing Hammer
- Glazing Shims
- Frame fixing screws OR fixing brackets
- Drill (I’m using this one)
- Possibly Wood
- Sealant and Caulk Gun
Step 1 – Removing the Old Window
Once you’ve removed any excess trim, you can untighten those hidden screws and simply remove the whole frame from the window opening.
Step 2 – Removing the Old Sash Frame
To remove the old sash frame, you’ll need to cut away the wooden sides and pull out the weights (don’t worry, we plan on using ours as decoration elsewhere in the house!). You’ll also need to remove the old wooden sill, leaving the new window to sit directly on the stone sill.
Step 2.5 – Packing the Sides with Wood
If you’re fitting your new sash window within the reveal, then you won’t need to do this. But, as we have an original shutter casement around the window, we aren’t able to push a window into that space as the casement protrudes too much. So instead we’re using the brick-to-brick method, but packing the sides with wood and fitting it flush against that.
We selected some wood that was the perfect depth to match the brickwork. We then cut this to size and screwed in place, filling the gap of the frame we just removed.
Step 3 – Levelling the Base
Step 4 – Lifting the Window into Position
Step 5 – Packing the Sides with Shims
The packing shims will stop the frame from being pulled into the bricking (bowing it) as you screw the window to the wall. If the frame is pulled in, the sides of the frame will push out towards the brickwork and you’ll end up with gaps either side of the actual sash window. Make sure to pack the sides out really well and ensure you use shims in the locations where you’ll be adding the screws too.
Step 6 – Screwing the Window Into Place!
These were the easiest as there were no obstructions – we just went straight through the frame.
Screws at the Sides
At the very bottom, we placed screws behind the stop caps, which are on the outside of the window. These stop the window from hitting the sill. You can simply remove the covers of the caps, and the whole thing will slide up, allowing you to add a screw behind it. You can then slide it back down and voila, you’ll never know it’s there.
The middle screws went in behind the springs. This was super tight and rather awkward to do and we needed to make sure the head on the screw was small enough not to interfere with the springs or the balance channels which fit further up.
We tried lots of different ways to gain better access, including taking the sash off altogether, which did help a little. We also removed a channel balance to get a screw in higher up too. I’m not sure if there was an easier way which we’d overlooked (do let me know if you have a better way!), but this is just how we did it and thankfully, the window does seem secured solid!
Step 7 – Making Sure Everything Works
Step 8 – Sealing around the Frame
Colin’s Sash Windows – A Review!
These bars make your window appear to have separate panes of glass – but they are in fact, planted on the outside with a filler panel in the middle. It looks pretty authentic if I’m honest! These astragal bars are charged as extra and the cost depends on which style you chose. The style we have was an additional £48.
If you want to open the window further, you simply need to push the restrictors in and then the window will open the whole way. These are out-of-reach for children and give you peace of mind for both situations.
There’s also a brush draught excluding seal around the window – which feels really high quality and so far, is working like a dream. No draughts with this window! Which is a huge improvement from the old window, I have to say. This knob shown below allows the top window to tilt.
The last feature we opted for, was a deep bottom rail, which also includes an upstand. This basically means the bottom part of our window is deeper, therefore has less glass. The reason we decided to add this on was that our internal window is quite a bit higher than the external sill and when we measured everything up, we were concerned the bottom would look unbalanced visually as part of the frame would be ‘eaten’ by the internal sill. This comes with an upstand (an internal decorative feature you can also add-on) and was £48 extra. This is probably something you wouldn’t need, but apparently, people also choose to add this on as it’s considered more authentic to original sash-window designs.
So in total, our window would have cost £430 with the four additional features we opted for; astragal bars, chrome furniture, run-through horns and a deep bottom rail. Without these features, it would have been £299 – so I hope that gives you some idea as to what you’d get for that price!
Colin’s Sash Windows all come with A+ rated glass and the bottom sash is also toughened glass. For the price we paid, I think this is seriously amazing! I’m absolutely over the moon with the window and literally couldn’t be more pleased. We’ll definitely be planning to replace the other two windows at the front as well when we get a bit more dollar together.
DIY fitting the sash wasn’t super hard, it was, however, a bit fiddly and we spent most of our time just figuring out the best way to go about installing it. Definitely DIYable though – but you’ll need some strong persons around to help to lift!!
I’d love to know what you think – and please do check out Colin’s Sash Windows if you’re looking for uPVC sash’s, as I’m sure you won’t be disappointed!
*I received a discount on this window in return for sharing this blog post on its installation. Thanks for supporting this blog!
**Post may also contain affiliate links.

































































No Comments