Jeeez, I haven’t posted on here properly with renovation updates in such a long time. Back in January, I told you guys how we were beginning a whole new kitchen renovation – this time at Grants parents. It was a 6-month project that took so much of our time, meaning I haven’t really been able to keep up with blogging it all.
Thankfully, it’s now over and completely finished, so I’m going to give you a whirlwind speed tour of the journey! I’ll blog individually about some specific topics – like DIY plastering and tiling, but if you want to see some before and afters, then keep scrolling!
So let’s go back to the beginning, November 2018. These photos above are how the kitchen looked back then as we started to rip the kitchen apart ready for the wall between the kitchen and dining room to be knocked down. We found a builder via rated-people and just a week before Christmas, out the wall came!
It may sound kinda mad doing this work just days before Christmas, but it actually meant Grants parents would have a larger entertaining space for Christmas – plus we got an electrician to wire up their new (much larger!) cooker, which we found secondhand on Gumtree. We also arranged for their fuse board to be replaced as well as adding a few additional sockets for stuff like a cooker hood and dishwasher. You can also see in the photo above, we installed a new bigger radiator too.
Bargain £150 secondhand cooker:
In February we started the DIY part of this renovation, with the first step being to patch the holes in the ceiling, going over the electricians chasing job (cos it was sloppy and not deep enough into the wall!) and we also boarded over the old internal window and removed those weird 90s stickers. Oh and not to mention re-plumbing and adding new holes for an extractor fan. Basically all the fiddly prep-work stuff – to which there was a lot of!
Once all the prep work was finished, it was then onto the DIY plastering (I’ll write a full in-depth post about this soon!) which took a total of four full days. We worked from early morning till late at night, with a good portion of that time just spent clearing up our mess and cleaning tools. DIY is definitely not fast work I tell you! It was my first time properly plastering an entire wall myself and I have to say, I was quite impressed with myself. Grant originally learnt how to plaster from a DIY course he went on and taught me all he knew. I highly recommend taking a course as DIY plastering has saved us loads over the years – and Grant is seriously good at it now!!
We plastered all four walls in the kitchen and three in the dining room, leaving just the curved wall which I managed to patch without replastering. You can see some videos of how we DIY’d plastered over on my Instagram Stories here.
We left the plaster to dry, mist-coated the walls and I then tiled the floor. It was definitely a challenge and I think the biggest space I’ve tiled to date – eek! We opted for Dijon Limestone, which is smooth so hopefully easy to keep clean (I say hopefully because time will only tell!). The tiling is far from perfect – but I think it’s good going. It took me four long days and a couple of long evening grouting / cleaning up the mess. You can see some videos of the whole DIY tiling on Instagram-Stories here.
This floor is Dijon Limestone from a stone seller on eBay.
Then came 5 long weeks of waiting whilst the kitchen was in production. This was kinda my fault actually as although I’d checked the lead-time on DIY-kitchens website, I didn’t realise there were different lead-times based on different colours. Oops. So what I thought was going to be 2-weeks, turned out to be 5weeks. Boo!
By the time the kitchen came, it was just DAYS before we were meant to be going travelling – cue panic, rush and mega stress. We managed to get all the floor units in place and half-fitted and the wall units, but there was no worktop. We felt kinda bad about this, as by this point we were in month 5 of them living without a kitchen (oops!), so we bought a length of MDF and cut it to size as a temporary worktop.
It meant Grants parents could finally have a kitchen to use whilst we were away – and let’s face it, it would have been incredibly disheartening for them to see a half-fitted kitchen right there in their house but unable to use it. We made it usable, but far from finished. If you want to read about how to fit your own kitchen DIY-style, then check this post!
The kitchen is in the colour ‘Cornflower Blue’ in the Malton range from DIY-kitchens. It’s a lovely greyish-blue which Grant’s mum chose.
Fast forward another month, we returned from our trip and we were back at it. Getting the details perfect, finishing odd jobs like adding cornicing, skirting and threshold bars to the floor and then finally ordering the worktop which we had made-to-measure. We went for a solid laminate worktop which is the Zenith Magma worktop from Worktop Express. It’s a really dark grey that almost looks like slate. Again – I’ll do a separate post about what solid laminate is all about, but I looooove it. I wasn’t sure I would – as I didn’t think dark worktops were really my thing, but yeah, I think it’s ace! It’s something a bit different to the usual quartz/marble everyone has nowadays. It’s edgy and cool and I think Grant’s parents like it too.
We added matching upstands and an industrial-vibe tap from IKEA which goes so well with the industrial lights in here (from iconic lights!) There’s a rather vibrant and bold splashback behind the cooker – not gonna lie, I wasn’t entirely keen on it when it first arrived (it was chosen by Grant’s parents) but actually, I think it makes quite a stand-out feature! And after you get over the shock of it, I do think it’s quite edgy too.
We had ours made-to-measure with screw holes for affixing to the wall, but I’ve also written an article on Property Workshop if you want to read a step-by-step guide on how to fit acrylic splashbacks.

And here we have it: the finished kitchen. Of course, I’ve missed out a ton of small, but super time-consuming details, but you know – I would be here all day and there would be too many photos. This is the bulk of the work we carried out and thankfully by the end of June, the whole thing was COMPLETE. Minus a few odd jobs – because isn’t that always the way? So here’s a completed look at the kitchen:
So there you go! A kitchen renovation from start to finish, completed in approximately 6-7months. 85% DIY and 15% Trade-Employed. It’s super modern, clean-looking and 1000% better use of space than the layout previously. To remind you, looked something like this:
Not a bad improvement huh?! The total spend on this whole kitchen renovation was a little over £5000, excluding the cost of appliances. To break that down for you:
Building Work & Knockthrough – £1320
Electrical Work – £300
Gas Work – £75
Limestone Floor – £701.64 (although I may have accidentally over-ordered… oops!)
Kitchen Units – £1086.96 including delivery
Kitchen Worktop and Upstands – £455.14
Radiator – £161.95
Sink – £199.98
Paint – £88.04
Kitchen Handles – £55.80
All other materials – This included plasterboard, new sockets, ducting for an extractor fan, pipes and plumbing supplies, threshold bars, tile adhesive, grout, sealer, skirting boards and a few new tools required for the job – £744.85
I tried to keep the right track of spendings because although we carried out this work, this isn’t our kitchen so of course, it was important we were properly reimbursed for everything we bought! I’m sure I’ve missed the odd thing, but I would say this is 99% accurate. I’m so pleased this job has been ticked off the list and I can definitely say we won’t be renovating for anyone else, anytime soon!! I think it’s time to focus back on our own!
You can find videos and more photos of this DIY kitchen renovation over on my Instagram and if you scroll through my highlights you can see the transformation from start-to-finish as shared in real-time! I hope you like it!
BTW, if you want to see how we renovated the pantry in here, please check out this post!
And if you want to see the hidden laundry cupboard, check out this post.
*This post may contain affiliate links















































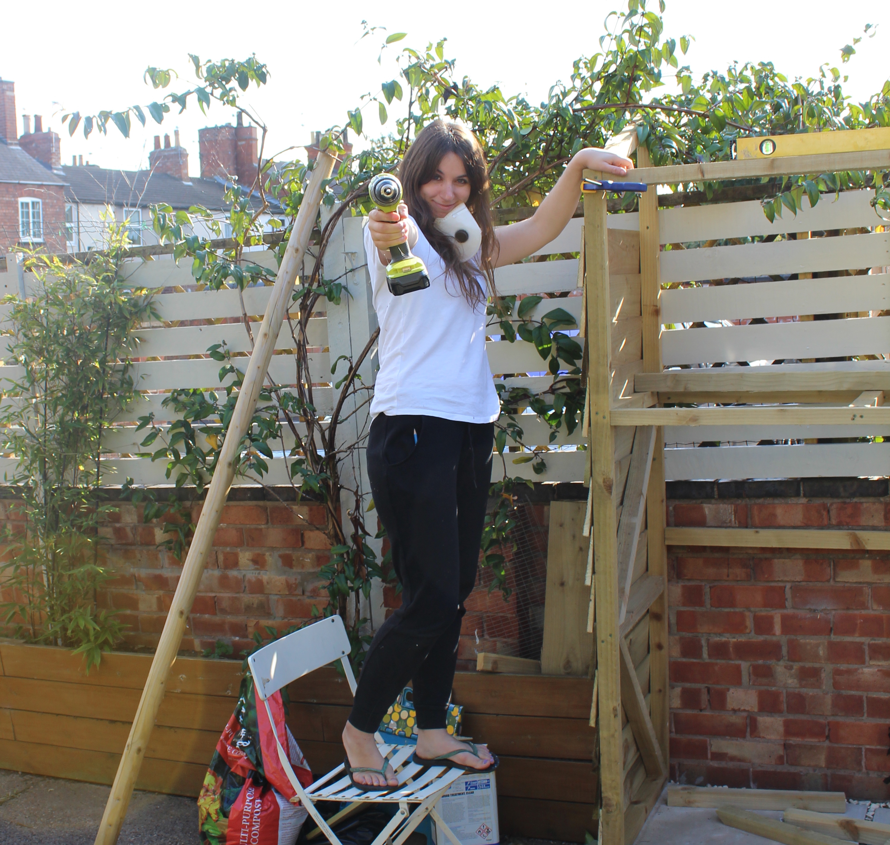

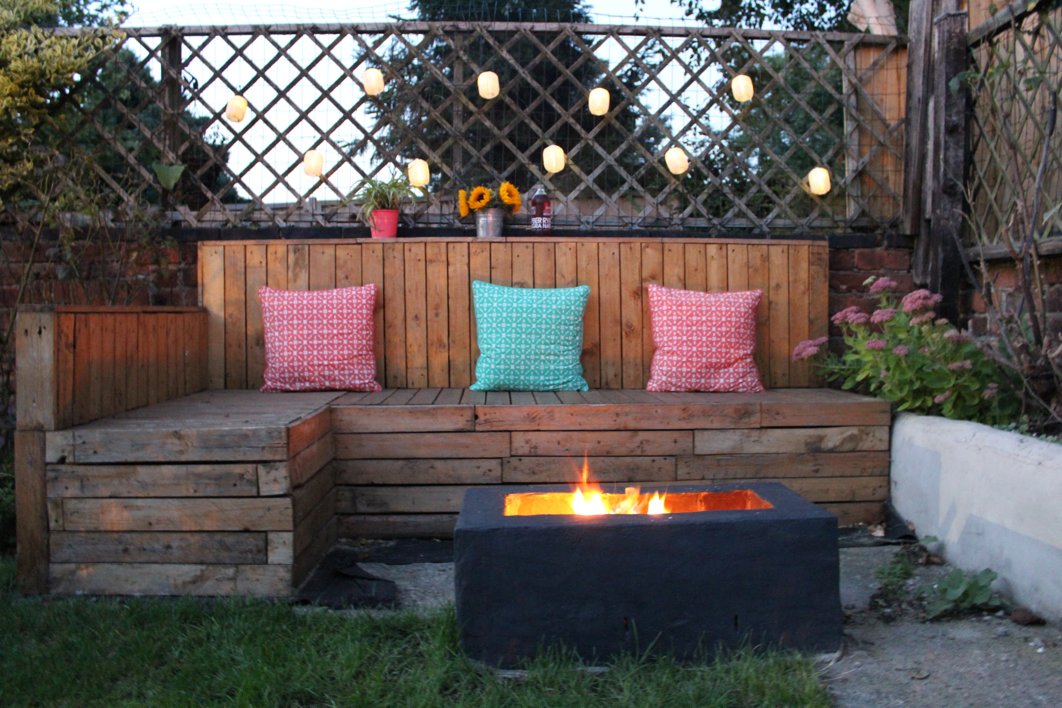
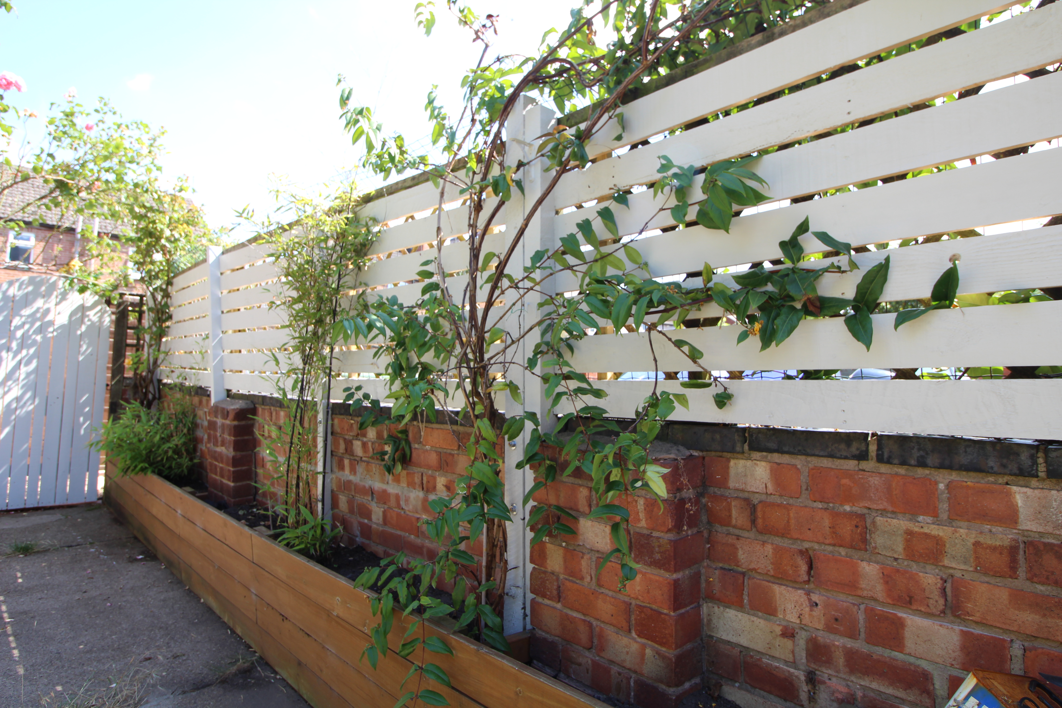
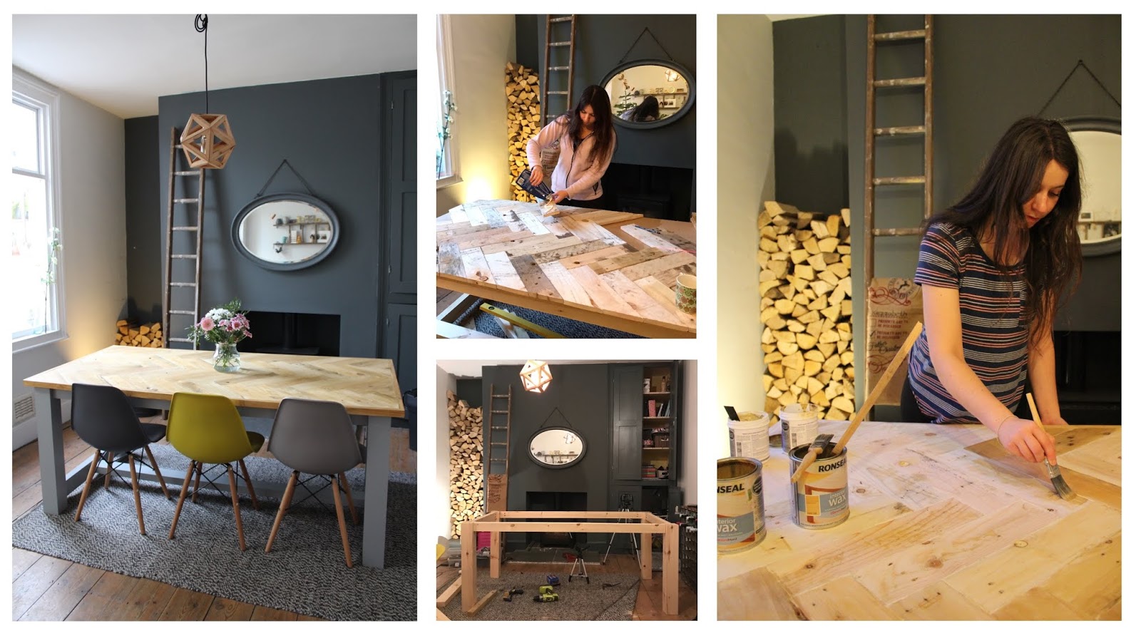
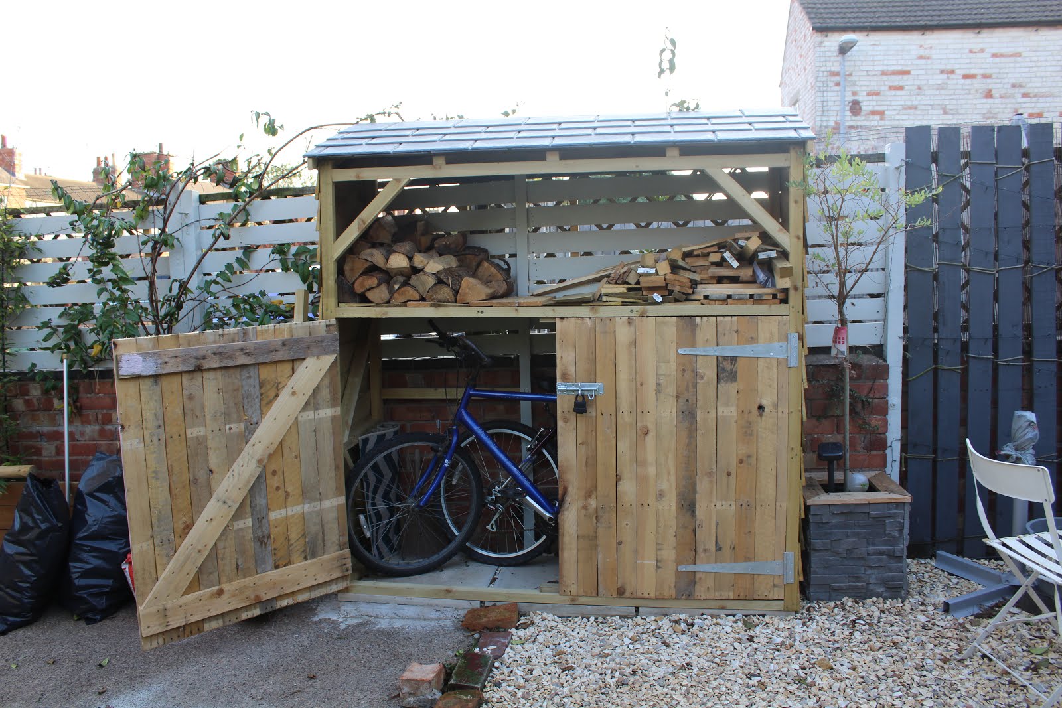
No Comments