I’m so excited to finally be starting this project! If you haven’t guessed by the title – we’re doing a victorian cellar renovation! Yep, insane levels of excitement!
When we started searching for a house, never in a million years did we think that we would be getting a cellar. And boy, did we get a cellar and a half. We have four rooms (yes, four!), which is why when I say we lucked out big time with this house, I really mean it. We truly are incredibly fortunate to have such an amazing space -and it has so much potential!

This project is one that I’ve been itching to get into for years, but with money limitations, it’s meant waiting nearly 5 and a half years to begin. We’ve paid off our kitchen renovation and our new windows, which means we can finally start renovating again!
It’s taken years to get here, but I’m SO excited to be getting back on with house projects. It’s still going to be a budget renovation, with very little cash upfront, so don’t expect any instant transformations – but we’re beginning.
So, before we begin, I thought I’d give you a little tour of the basement and let you know what we have planned! Here’s a rough floorplan of the space, so you can hopefully understand how the rooms connect to one another and the overall layout.

Victorian Cellar: What We Have Planned
Cellar Room 1: The Man Cave
This is the biggest room in our old victorian cellar and it sits directly underneath the dining room. You can see where we’ve pulled some of the ceilings down in here, back from when we repaired the rotten joists. If you’ve followed me on Instagram long enough – you may remember that horrible job!


This room has some really interesting little quirks – like hooks hanging off the ceiling, old switches and a rather large built-in shelf. We’ll be keeping as much of this as possible, as we want the cellar to keep all these little original features – but more on that later!
This room will be Grants space and used as a kind of “man cave” chill-out area. Think, projector with a screen, an arcade cabinet, gaming consoles and seating area, all kitted out in a “Gentleman’s Club” posh pub vibe. Apparently there will be wing-back chairs and a strong dosage of the colour green. Watch this space!
Cellar Room 2: The Office
Currently, my ‘office’ resides in the guest bedroom and Grant’s PC is in the hallway, directly opposite the front door (yes, really!). The plan for this room is to have a long table where we can fit both our computers, two chairs and also room for our laptops.

I’m planning a feature ‘living plant wall’ in here (although it will be fake, don’t worry!) and neon lights. The old larder cupboards will be staying, restored and the mesh will be replaced. I’m thinking of green ceilings and pink walls – but I’ll share more details in the coming weeks!
My FAVOURITE thing about this room is the floor. Those original tiles are 100% staying, in all their wonky wobbly glory. It’s all character right?!
Cellar Room 3: The DIY Workshop
This room was the old coal storage room. You can see the coal chute right at the end there – a pretty standard room in a victorian cellar. This room is pretty knackered and has clearly been well used over the years. Which I think, makes it perfect to be used as a DIY space! And you guys know how many tools we now have, with no proper home to live.

It’s not just storage though, we’d really like a worktable in here and to be able to actually build in here. BUT, it’s quite a small room, and considering the amount of space we sometimes need to DIY, we’ll have to be super clever with our ideas to make sure it’s actually a practical space.
We’ll also have to figure out soundproofing and I can already foresee this room being a bit of a headache to design. We plan on giving the room a bit of a ‘test run’ before we go ahead and properly design it – to see what works, and what doesn’t. Lots to think about, that’s for sure!
Cellar Room 4: Corridor / Downstairs Loo!
The final ‘room’ is technically just a corridor, but roll with me on this!

We have two ideas for this space and which one we choose will entirely depend on costs. In an ideal world where money is no problem, we would split this space in half to become a downstairs loo. Of course, it would need to be a saniflo (or similar) system with a pump, and it would also mean running a waste pipe throughout the cellar to reach the soil stack. So there are some practical issues to consider as well.
But, if we can’t do this, then the space will be a storage area with L-shaped shelving throughout. It would be great for keeping additional DIY tools, shoes, books, cleaning stuff, etc etc. We’ll be doing this room last, so we have lots of time to decide for certain!
Cellar Hallway / Stairs
Finally, there’s the middle space between all these rooms – which is sort of like a hallway I suppose.
We already have a lovely built-in cupboard here, which we’ll definitely be making use of – but we’d also like add another to use for storing coats/shoes/garden stuff as well. I’d also really love to add some lighting around the steps on the stairs and make better use of the existing shelving on the stairway as well.


So that’s it – a tour of our victorian cellar complete! I did say it was pretty big, didn’t I?
Things We’ll Need To Consider
Damp/Ventilation Issues
Basements and cellars have their own unique issues, being built right into the ground. Damp is one of those! Luckily, our victorian cellar has had very little done to it over the years, so it’s pretty much in its original state. That’s a good thing – because it means the original floors, original lime mortar and original lime plastered ceilings are still intact. These are all breathable materials which keep our cellar from being damp.
Period buildings were designed to breathe. The walls/floors/ceilings take in water and then, they expel them. That, coupled with good ventilation and decent airflow, allows this system works perfectly and it’s how old buildings were designed to work.
When you replace breathable materials with non-breathable materials, that moisture gets trapped and you get dampness. Think of it kinda like, steam inside a plastic bag. The steam has nowhere to go and so, hits the walls of the bag and dribbles down the sides. Now, change the bag to a mesh fabric, it becomes breathable and the steam passes through. It’s kindaaaaa like that. Although this isn’t the only form of dampness you’ll find in cellars, I think it is the reason our victorian cellar is damp-free.
We plan to continue to keep everything breathable down here, which means NO cement tanking, NO cement render NO cement floors and NO plastic paints. I’ll explain more in another post, but all you need to know – is breathability and good airflow down here is our main priority!
Although our cellar isn’t damp, we do have some improvements we’d like to make – but again, I’ll explain everything in another post!
Lighting Is Everything!
In a cellar where you have absolutely ZERO natural light, artificial lighting is everything. And getting that right is going to be our first challenge for this space.
We’ll be using mostly wall lights as the ceiling is fairly low. But I also quite the idea of uplights, floor lamps and some other feature lighting, which you’ll hopefully soon see! Lighting is not something we’re not going to cheap out on though, as I really do think this will be a make or break factor for the cellar.
In the future, we’d also like to reinstate the window (which would be in the office room). It’s sadly been removed and bricked up at some point, but I really think it would be worthwhile adding back in! It’s not high up on our to-do list due to the expense of it, but one day, I think we’ll definitely invest in this!
Time/Money/Ease of Project
Unlike other rooms in our house which are fairly polished and renovation within an inch of every detail – we’re doing something completely different in the cellar. It’s going to be rough, rustic and totally unpolished. Think, heavy industrial vibes. Exposed brickwork, rough plaster, imperfect in every way. I know I’m probably not selling it to you – but we really want this space to be quirky and edgy and I think it will help the project go faster, cost less, and generally just be easier to achieve!
The original floors are staying, there will be exposed conduit for cables, and we’ll be going “full-on” with the industrial rustic element. We’re aiming for it to feel like you’re entering a different space when you go down into the cellar. Like a little hidden extra to the house, rather than part of our day-to-day living space. We love industrial interiors but would never be brave enough to have a full-on industrial living space – so why not do it in the cellar? And if it helps with costs and time, well even better!
I hope you’ll stick with us on this cellar renovation journey! We’re starting THIS WEEK, so if you want to see real-time updates, then follow along on Instagram here!












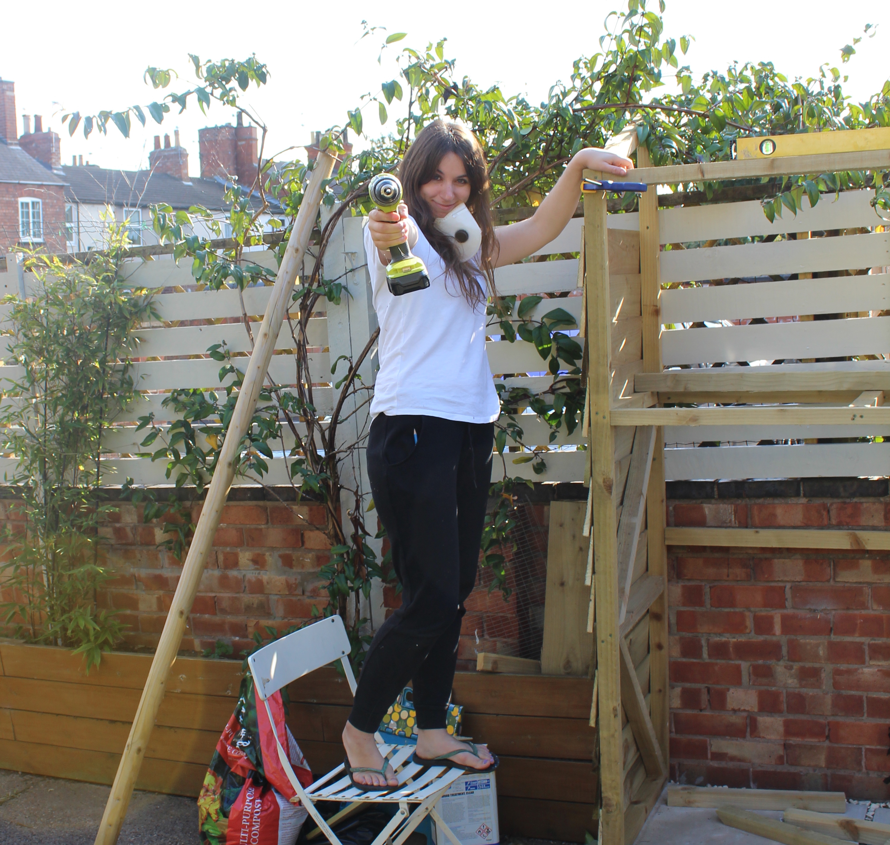

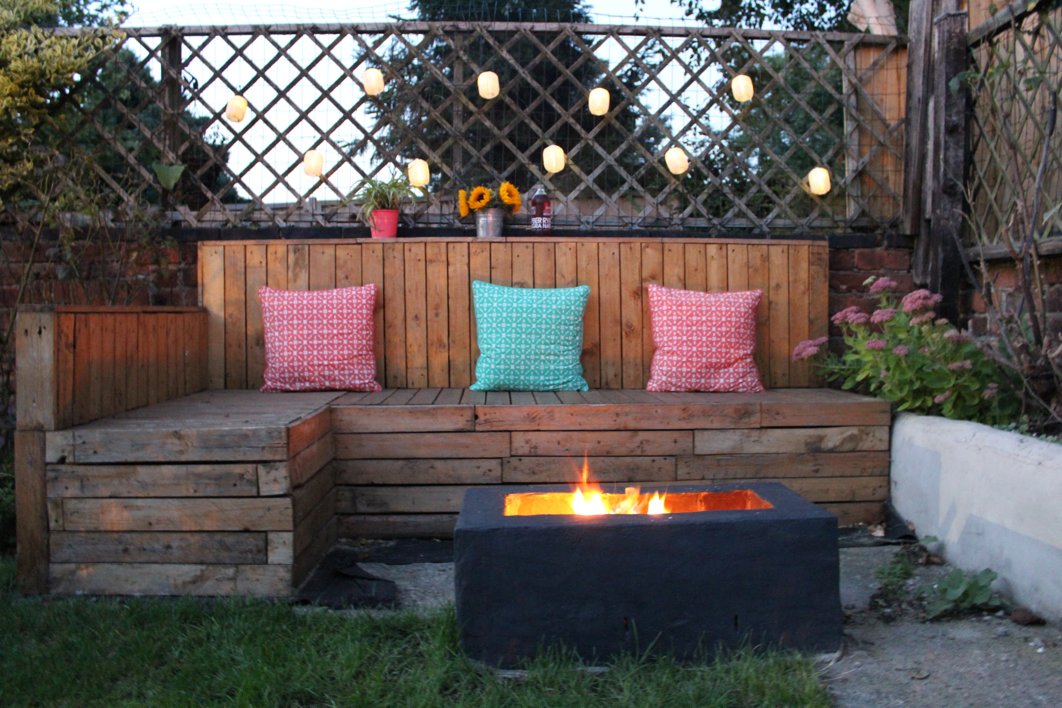
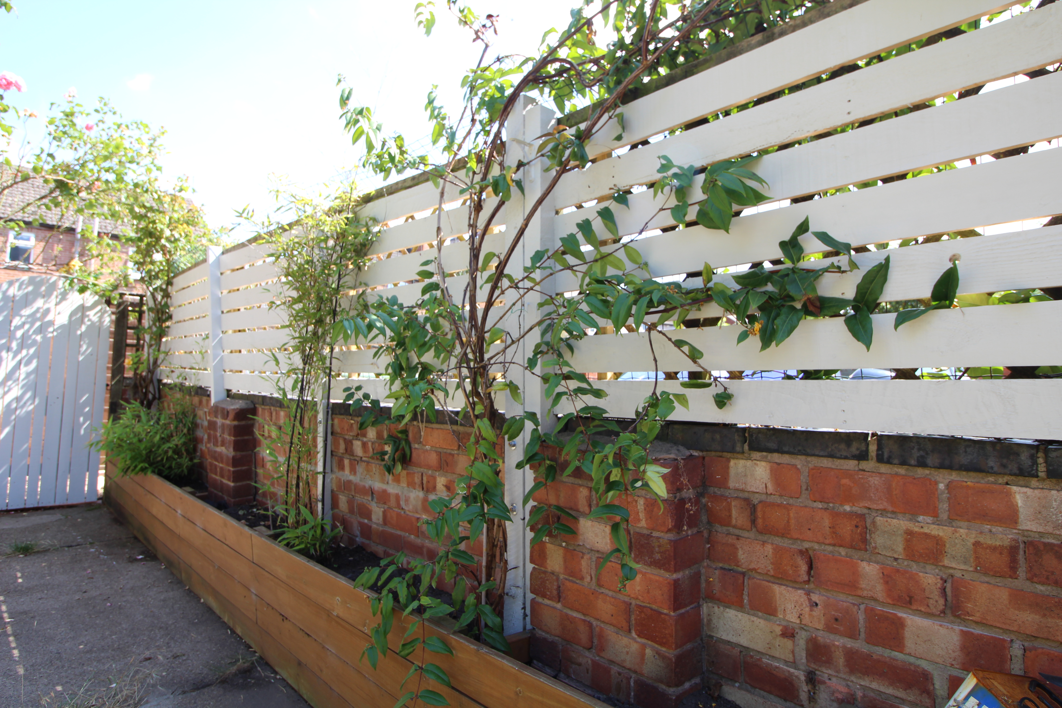
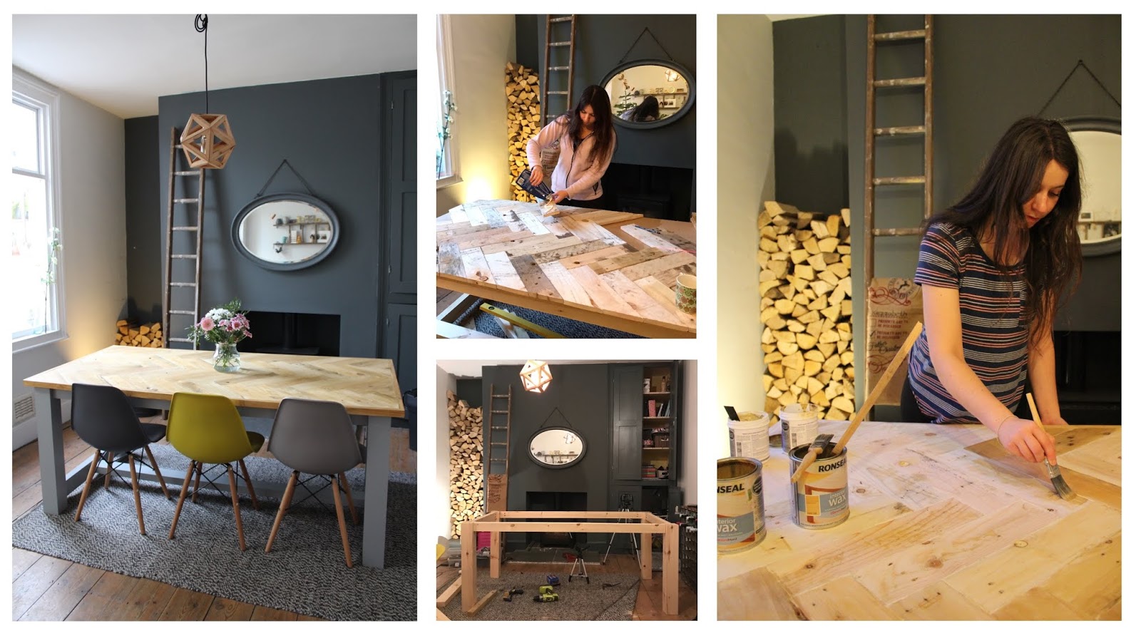
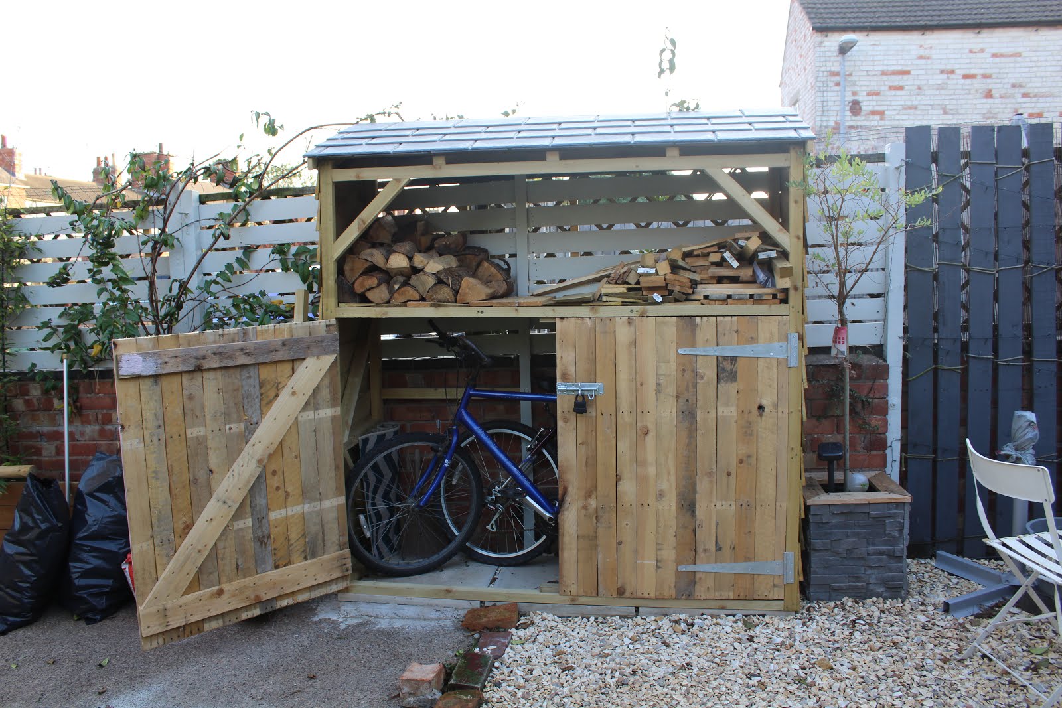
3 Comments
I love what you are doing with your cellar. We’ve tried to approach builders to help with our basement (we are too bad with DIY to approach it ourselves) and the only think they talk about is tanking. I can’t wait to see the results of your breathable approach! Please share as much as you can on the materials you use. We follow you avidly.
We’ve found the same here! Whenever we talk to about the basement to others, people generally go straight to dampness/tanking thoughts. We’ll definitely share as much as we can, especially in regards to what’s worked/hasn’t worked. I’m sure it will be a lot of trial and error, but we most definitely won’t be tanking here!
Im definitely following as im about to start my very own project on a very similar cellar indeed and not planning on tanking……you are about a month ahead of me! 😉